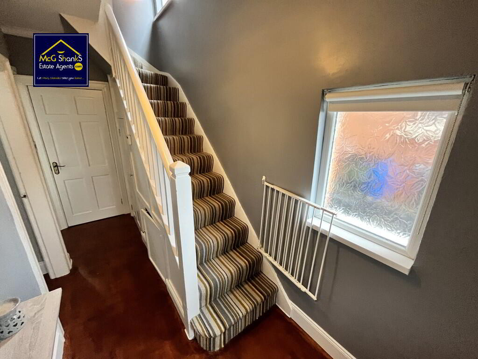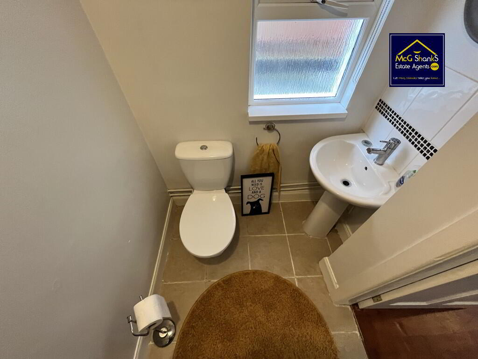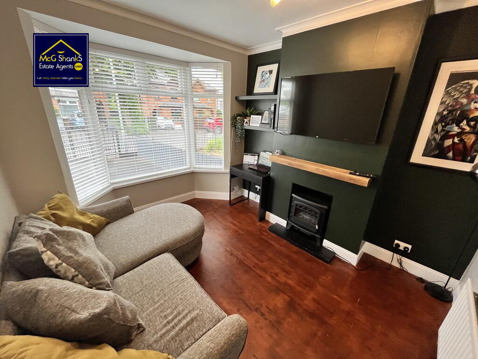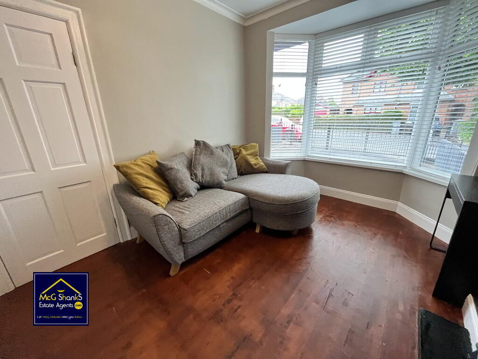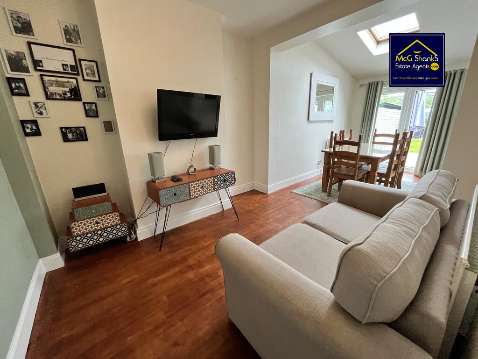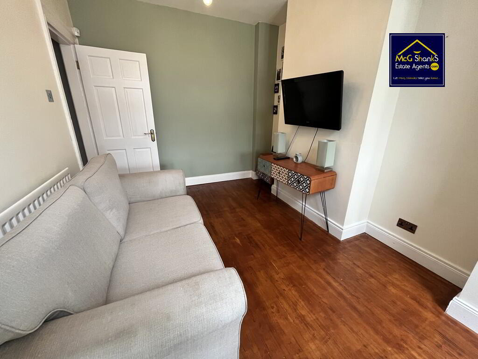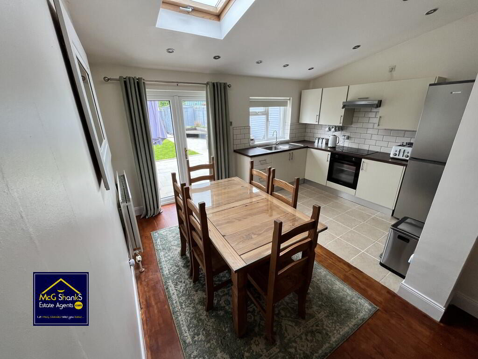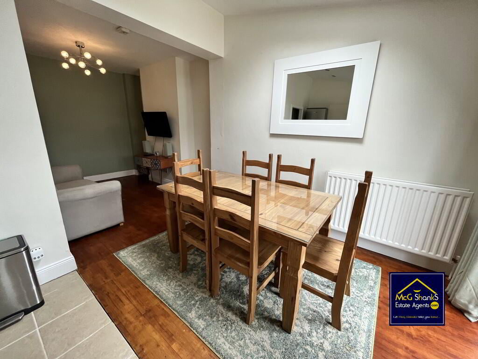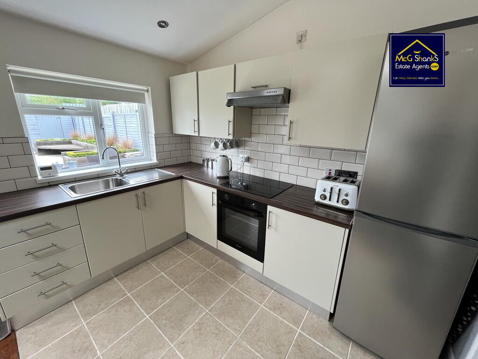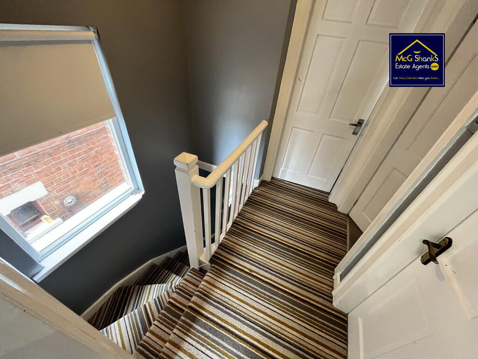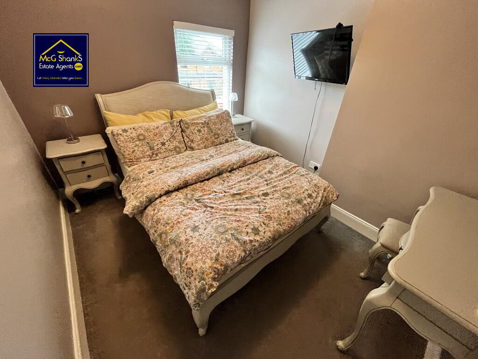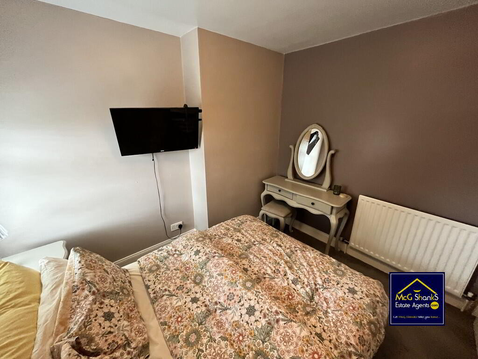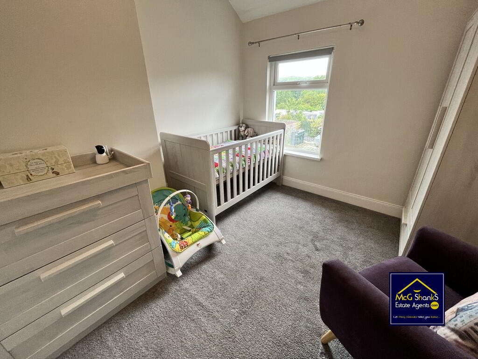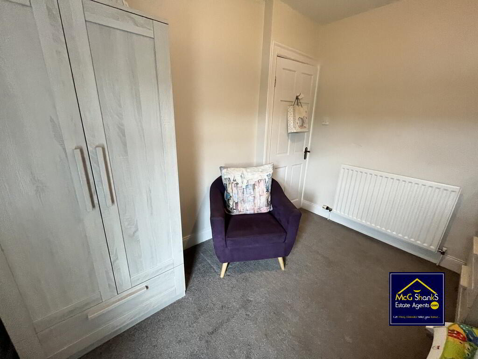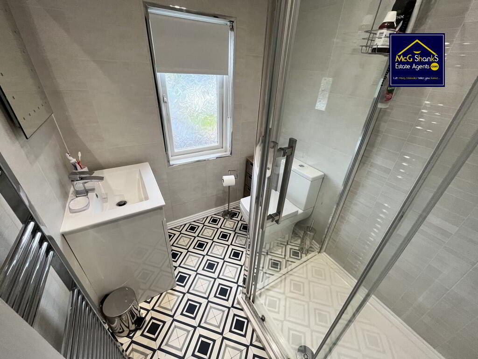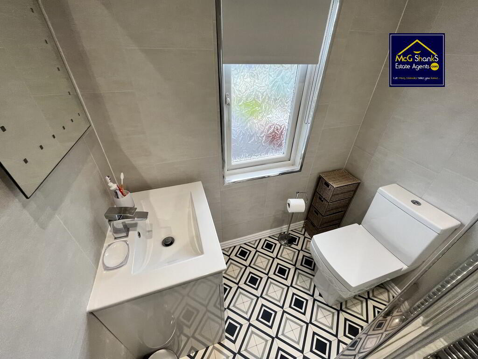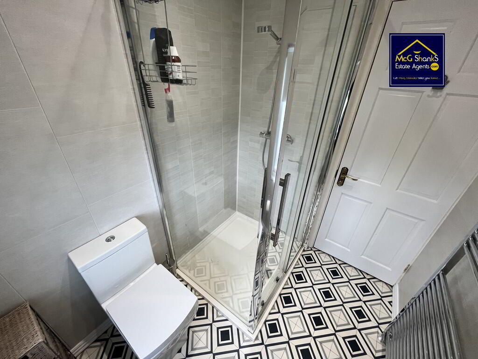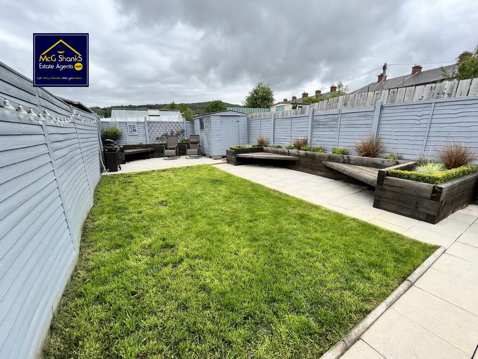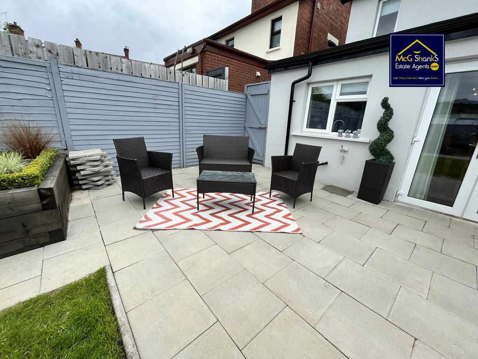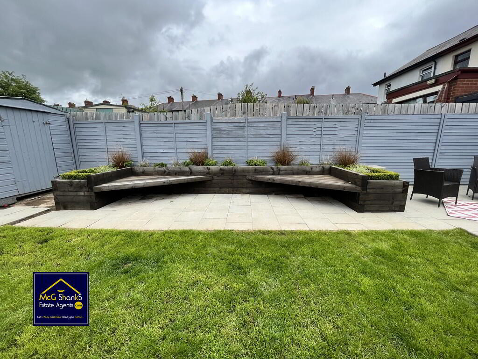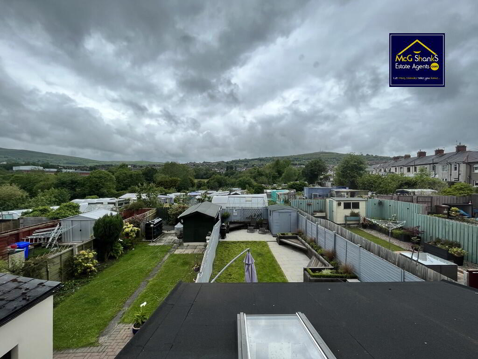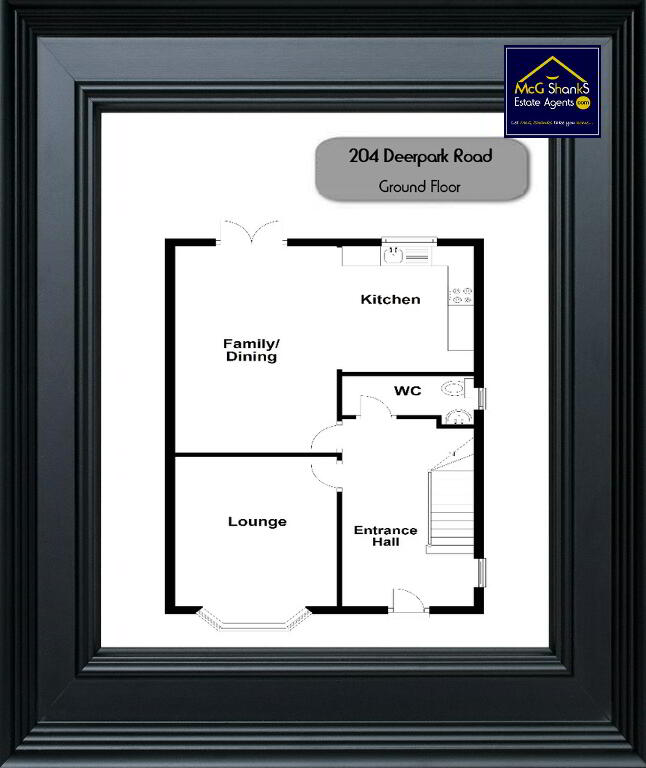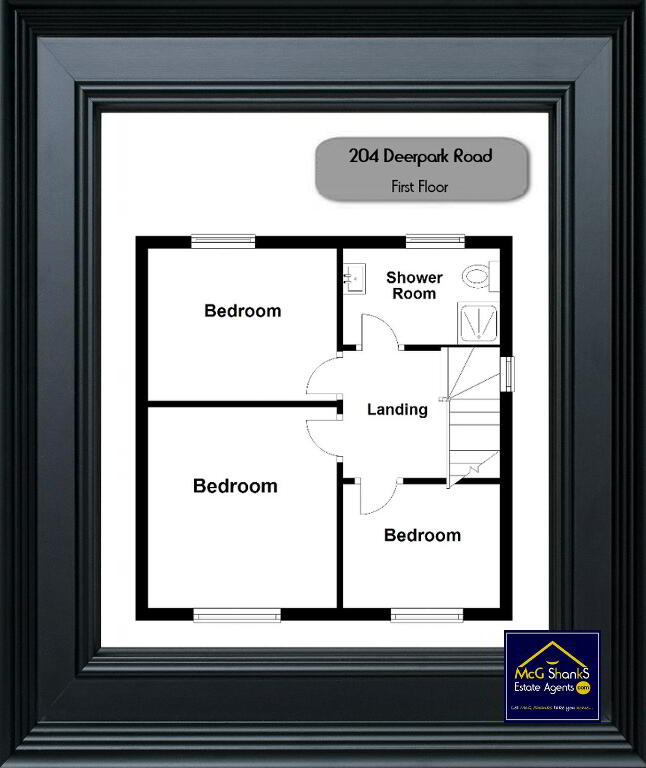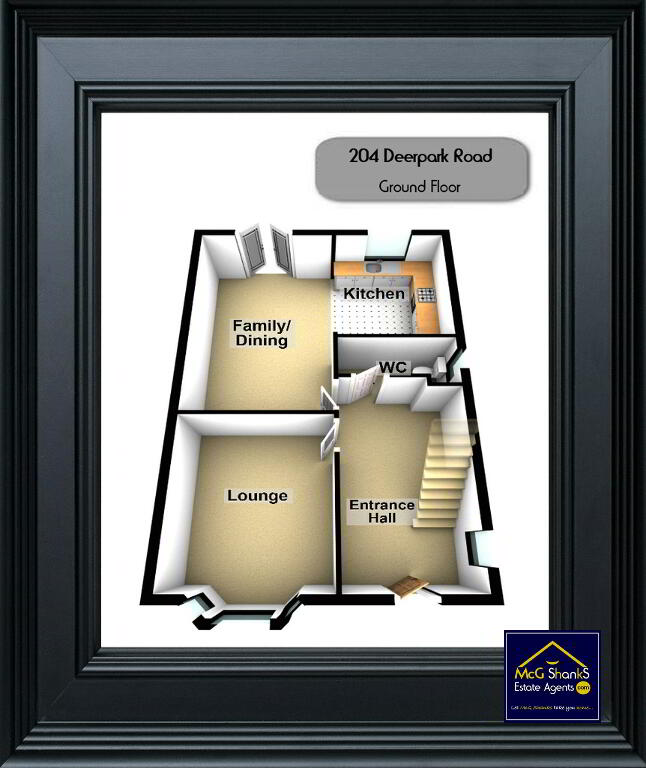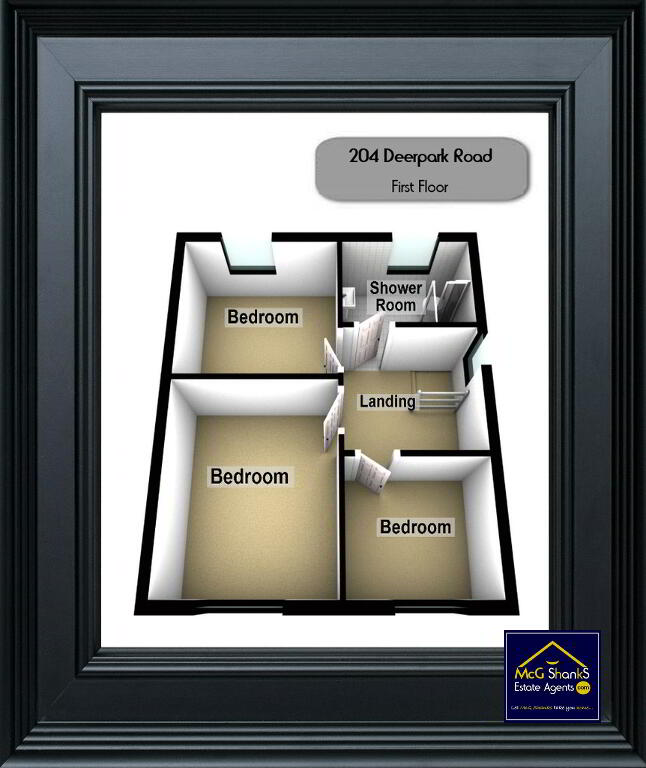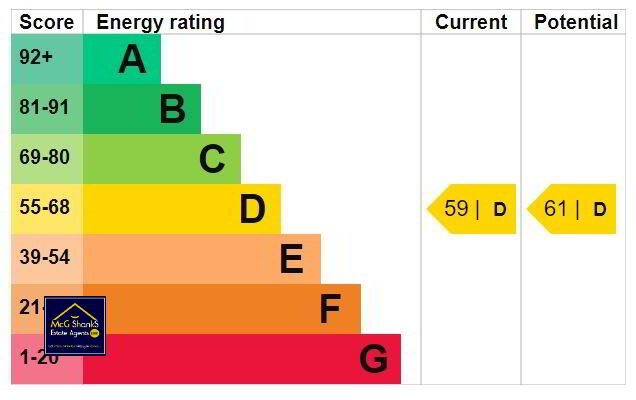
204 Deerpark Road, Belfast BT14 7PY
3 Bed Villa For Sale
SOLD
Print additional images & map (disable to save ink)
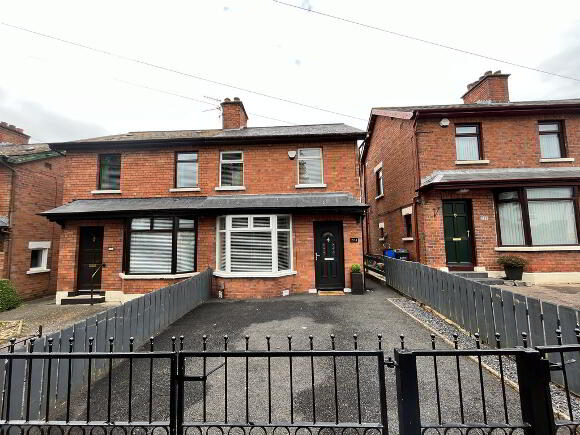
Telephone:
028 90 31 90 90View Online:
www.shanksestateagents.com/758204Key Information
| Address | 204 Deerpark Road, Belfast |
|---|---|
| Style | Villa |
| Bedrooms | 3 |
| Receptions | 2 |
| Bathrooms | 1 |
| Heating | Gas |
| EPC Rating | D59/D61 |
| Status | Sold |
Features
- Well Presented Semi Detached
- Spacious Lounge
- Family Room open to Dining/ Kitchen
- Modern Fitted Kitchen
- Three Bedrooms
- Downstairs WC
- Shower Room With White Suite
- PVC Double Glazed Windows
- Gas Central Heating
- Enclosed Garden to Rear with Paved Patio Area and Bench Seating Area
Additional Information
This outstanding semi-detached residence is sure to appeal to those seeking accommodation with little to do but move in.
A magnificent modernised and beautifully presented semi detached villa holding a prime site within this highly regarded location. The richly appointed interior comprises 3 bedrooms, spacious lounge, family room open to modern kitchen with dining area, downstairs WC and shower room with white suite. Externally there is a tarmac driveway to front and garden in lawn to the rear, paved patio area and bench seating with shrubs.
Contact our office at your earliest convenience to arrange a viewing.
Property Comprises;
Entrance Hall
Downstairs WC Low flush WC, pedestal wash hand basin, tiled floor
Lounge 12' 1" x 10' 3" (3.69m x 3.12m) Solid wood floor, feature fireplace, bay window
Dining 21' 1" x 10' 6" (6.43m x 3.20m) Solid wood floor, open to kitchen, double doors to rear
Kitchen 13' 3" x 7' 12" (4.03m x 2.43m) Range of high and low level units, formica work surfaces, stainless steel sink drainer, built in oven and hob, extractor fan, plumbed for washing machine, ceramic tiled floor, part tiled walls
First Floor
Bedroom (1) 12' 0" x 8' 10" (3.66m x 2.69m)
Bedroom (2) 10' 1" x 8' 2" (3.07m x 2.49m)
Bedroom (3) 6' 11" x 6' 4" (2.12m x 1.94m)
Shower Room 7' 5" x 5' 7" (2.26m x 1.70m) White suite comprising low flush WC, vanity wash hand basin, walk in shower, spotlights, PVC walls, lino
Outside
Front Tarmac driveway
Rear Enclosed garden in lawn, paved patio area, bench seating with shrubs.
-
McG Shanks Estate Agents.com

028 90 31 90 90

