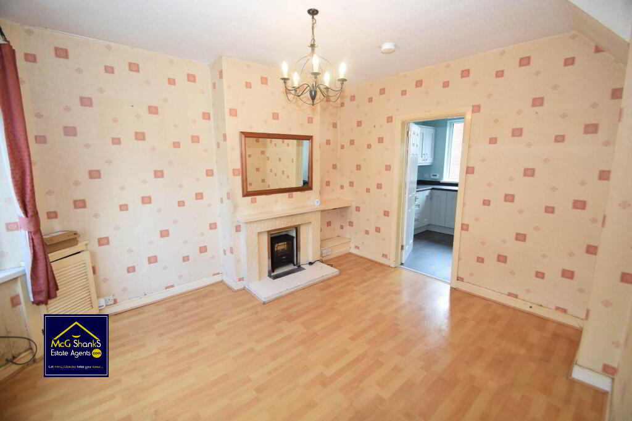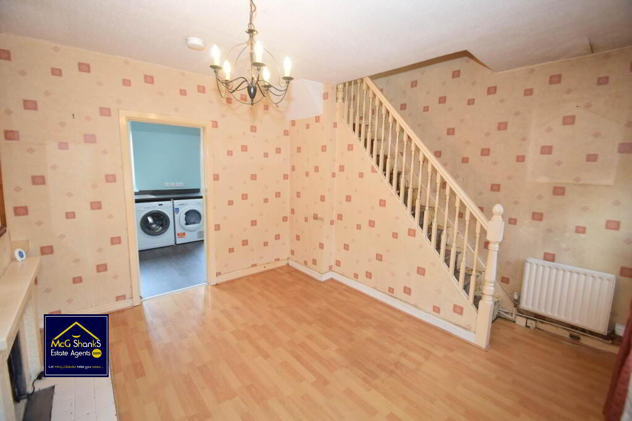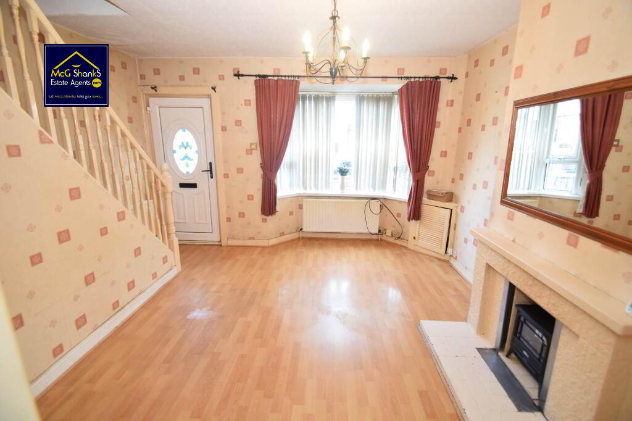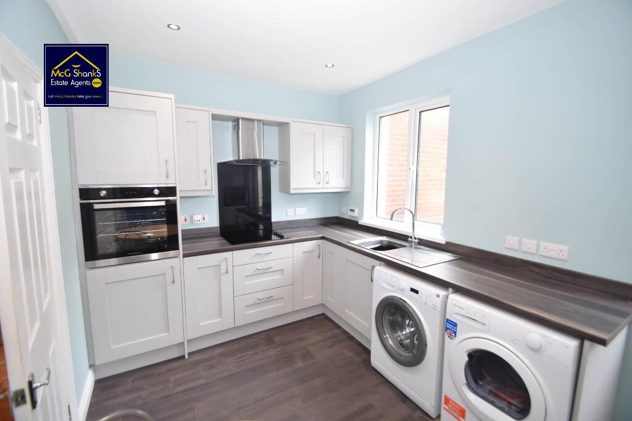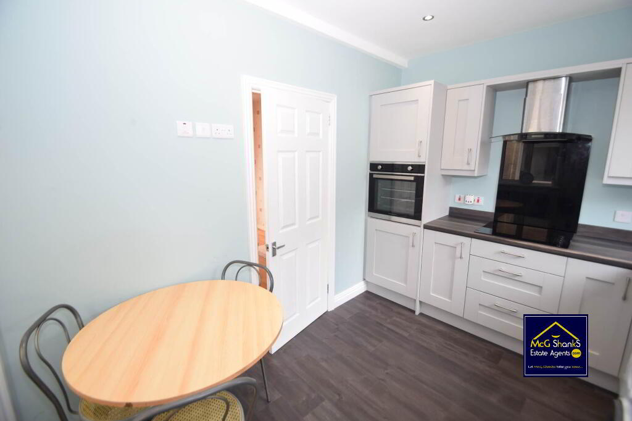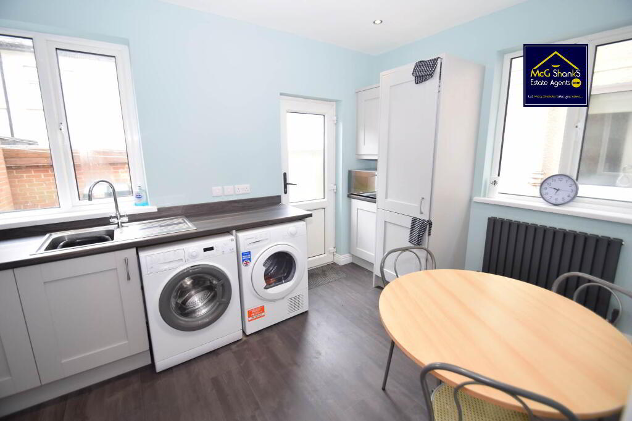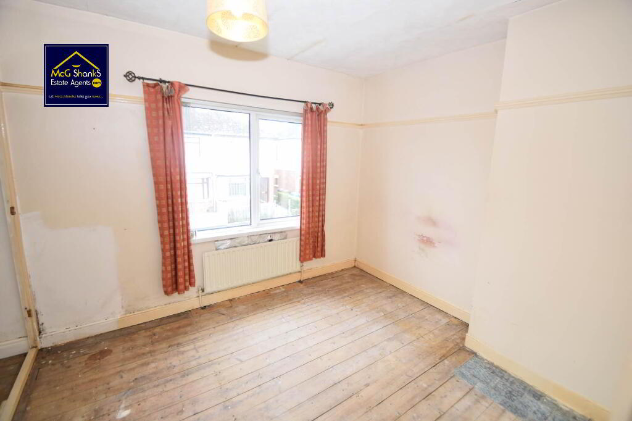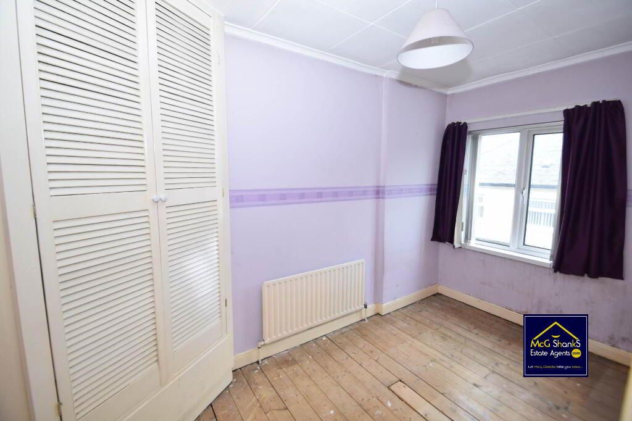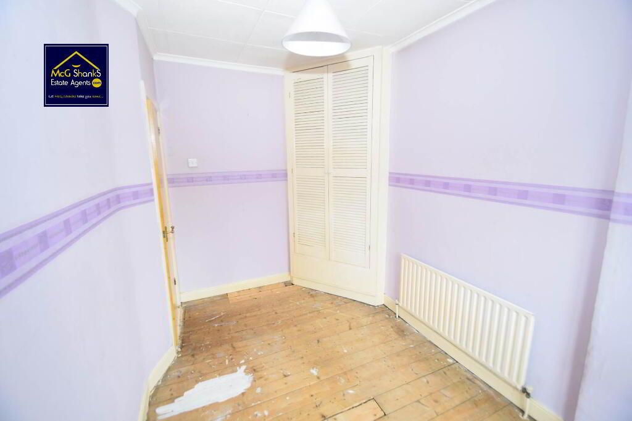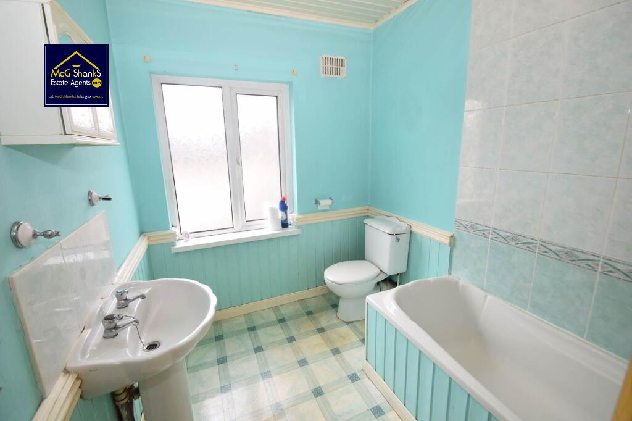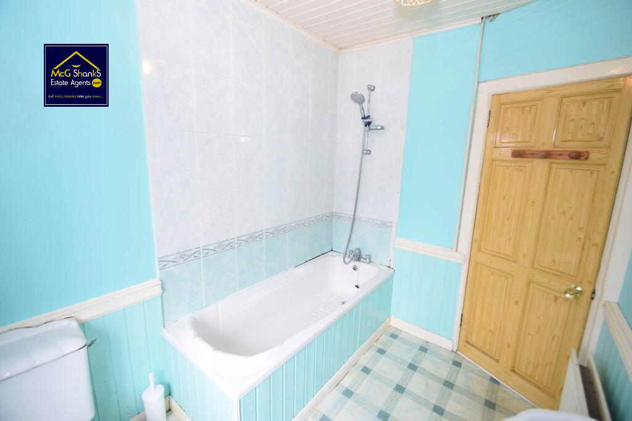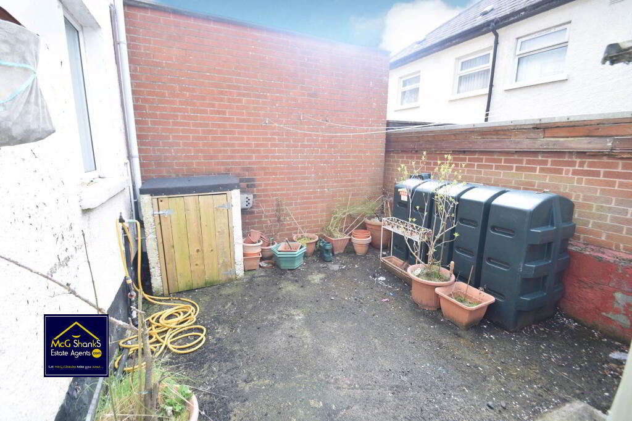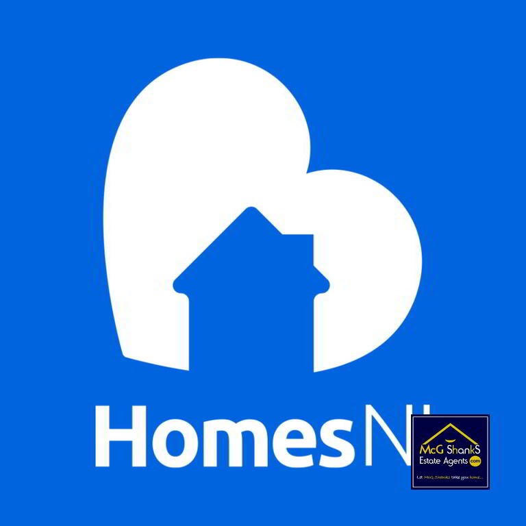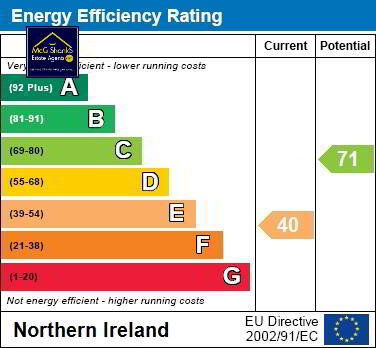
76 Rutherglen Street, Twaddle Avenue, Belfast BT13 3LS
2 Bed Semi-detached House For Sale
Sale Agreed £84,950
Print additional images & map (disable to save ink)
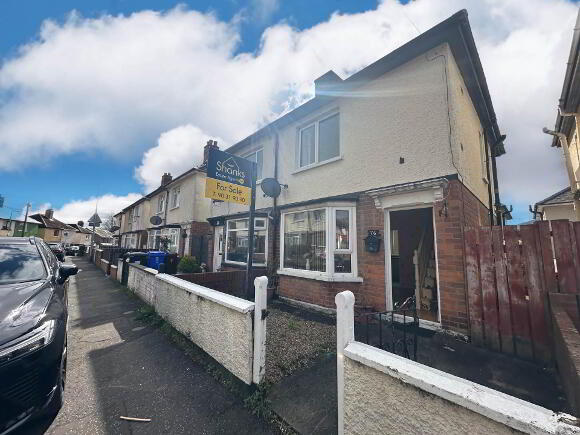
Telephone:
028 90 31 90 90View Online:
www.shanksestateagents.com/1005587Key Information
| Address | 76 Rutherglen Street, Twaddle Avenue, Belfast |
|---|---|
| Price | Last listed at Offers over £84,950 |
| Style | Semi-detached House |
| Bedrooms | 2 |
| Receptions | 1 |
| Bathrooms | 1 |
| Heating | Oil |
| EPC Rating | E40/C71 |
| Status | Sale Agreed |
Features
- Fabulous Semi Detached Property In Sought After Area in North Belfast
- Bright & Airy Accommodation Throughout
- Spacious Lounge with Bay Window Feature
- Modern Fully Fitted Kitchen with Integrated Appliances & Access to Rear
- Two Good Sized Bedrooms with Plenty of Natural Light
- White Family Bathroom Suite with Panel Bath
- Gas Fired Central Heating & Double Glazed Windows
- Outside Space to Front & Rear with On Street Parking
- Conveniently Located Next to a Bundle of Amenities
- Will Appeal to a Wide Range of Potential Buyers
Additional Information
If you are on the market to purchase a great property for either your first family home or to add to your investment portfolio, then this property will no doubt suit your needs! Situated within a very desirable location of Twaddle Avenue, this property will surely appeal to many potential buyers.
As you enter the property, you`ll be greeted by a bright and airy lounge, that leads to a fitted kitchen that has access to the rear perfect for entertaining guests! On the first floor you will find two spacious bedrooms that flood with natural light and a white family bathroom suite.
Additional benefits include the gas fire central heating, double glazed windows, fully enclosed yard to rear and on street parking to front with delightful forecourt.
We are confident this property will not remain on the open market for long as demand for properties in this area are high. Contact the helpful sales team McGranaghan Estate Agents to arrange your viewing now!
Ground Floor
ENTRANCE HALL
LOUNGE - 14'0" (4.27m) x 13'9" (4.19m)
Bay window, feature fire place, laminate flooring
KITCHEN - 13'10" (4.22m) x 9'4" (2.84m)
Range of high & low level units, formica work surfaces, stainless steel sink drainer, stainless steel extractor fan, integrated hob & oven, plumb for washing machine, built in fridge freezer, laminate flooring
First Floor
LANDING
BEDROOM (1) - 10'6" (3.2m) x 9'2" (2.79m)
BEDROOM (2) - 12'0" (3.66m) x 6'8" (2.03m)
BATHROOM - 9'3" (2.82m) x 6'7" (2.01m)
White family bathroom suite with panel bath, pedestal wash hand basin, low flush W/C, part tiles walls, vinyl flooring
Outside
FRONT
Forecourt surround by brick wall & secured by iron wrought gates
REAR
Fully enclosed yard
Notice
Please note we have not tested any apparatus, fixtures, fittings, or services. Interested parties must undertake their own investigation into the working order of these items. All measurements are approximate and photographs provided for guidance only.
As you enter the property, you`ll be greeted by a bright and airy lounge, that leads to a fitted kitchen that has access to the rear perfect for entertaining guests! On the first floor you will find two spacious bedrooms that flood with natural light and a white family bathroom suite.
Additional benefits include the gas fire central heating, double glazed windows, fully enclosed yard to rear and on street parking to front with delightful forecourt.
We are confident this property will not remain on the open market for long as demand for properties in this area are high. Contact the helpful sales team McGranaghan Estate Agents to arrange your viewing now!
Ground Floor
ENTRANCE HALL
LOUNGE - 14'0" (4.27m) x 13'9" (4.19m)
Bay window, feature fire place, laminate flooring
KITCHEN - 13'10" (4.22m) x 9'4" (2.84m)
Range of high & low level units, formica work surfaces, stainless steel sink drainer, stainless steel extractor fan, integrated hob & oven, plumb for washing machine, built in fridge freezer, laminate flooring
First Floor
LANDING
BEDROOM (1) - 10'6" (3.2m) x 9'2" (2.79m)
BEDROOM (2) - 12'0" (3.66m) x 6'8" (2.03m)
BATHROOM - 9'3" (2.82m) x 6'7" (2.01m)
White family bathroom suite with panel bath, pedestal wash hand basin, low flush W/C, part tiles walls, vinyl flooring
Outside
FRONT
Forecourt surround by brick wall & secured by iron wrought gates
REAR
Fully enclosed yard
Notice
Please note we have not tested any apparatus, fixtures, fittings, or services. Interested parties must undertake their own investigation into the working order of these items. All measurements are approximate and photographs provided for guidance only.
-
McG Shanks Estate Agents.com

028 90 31 90 90

