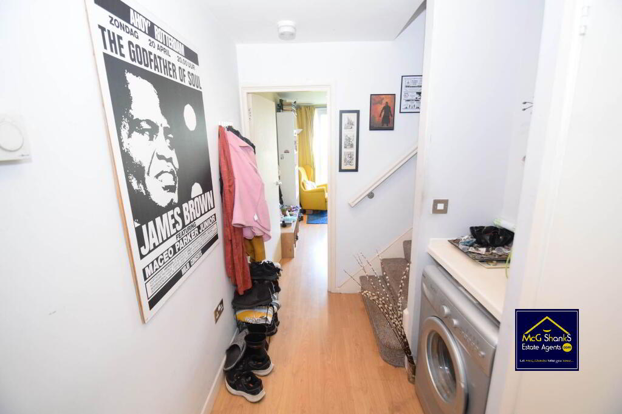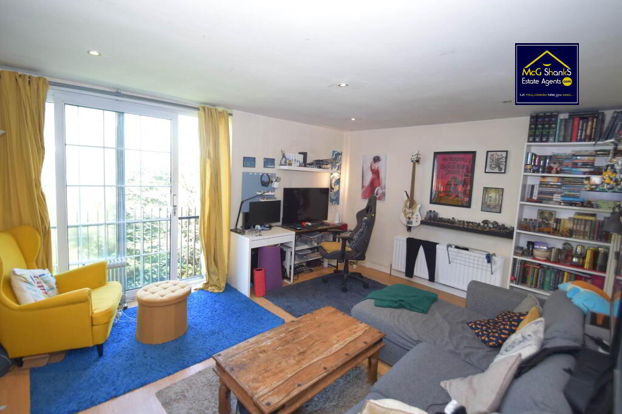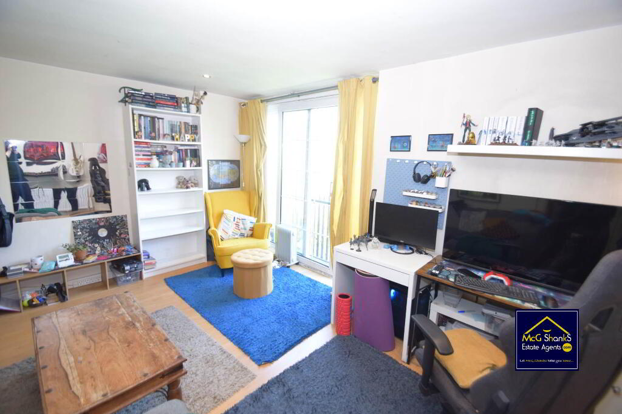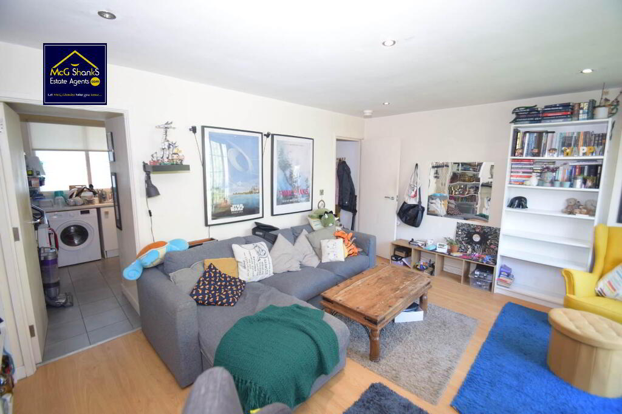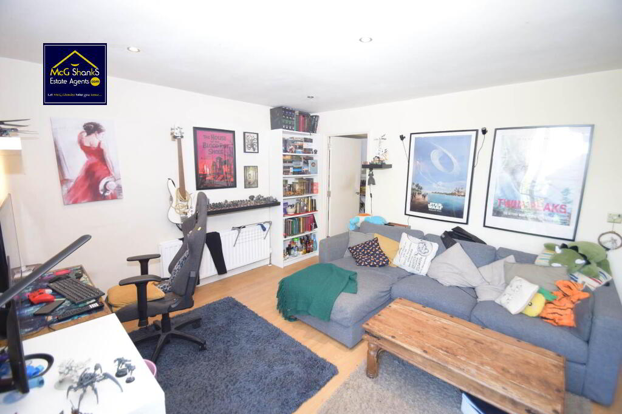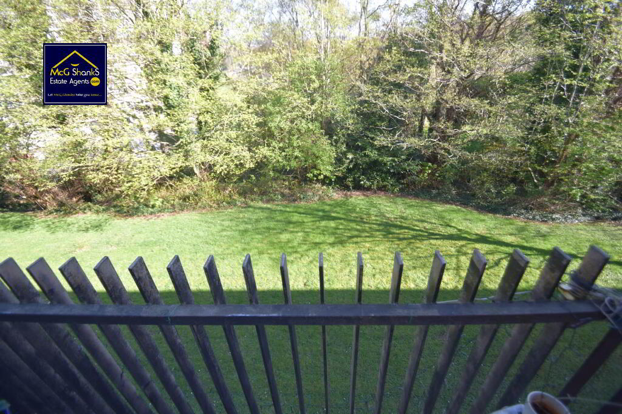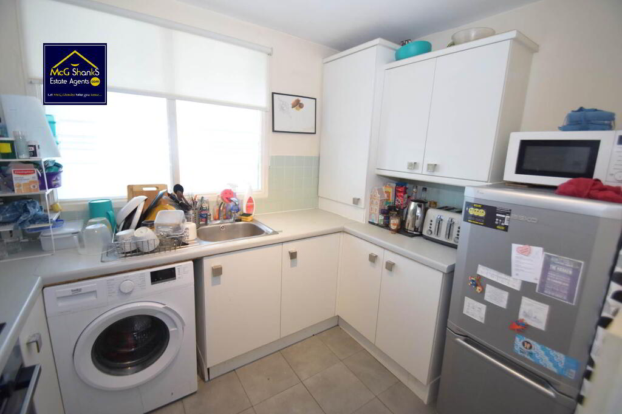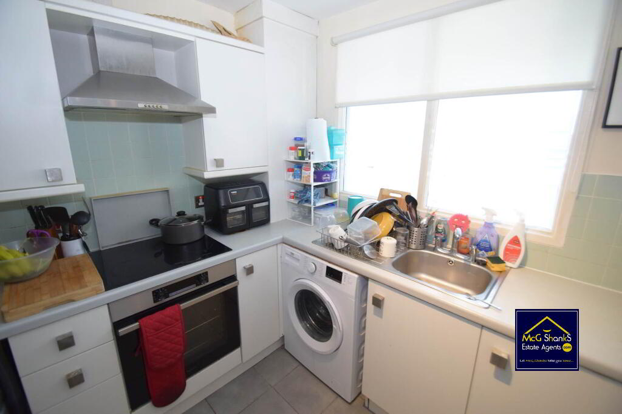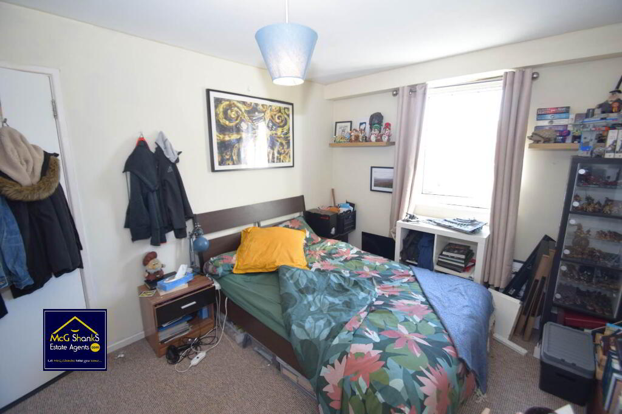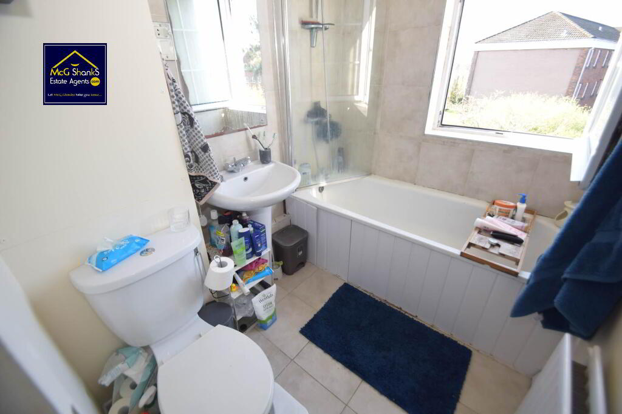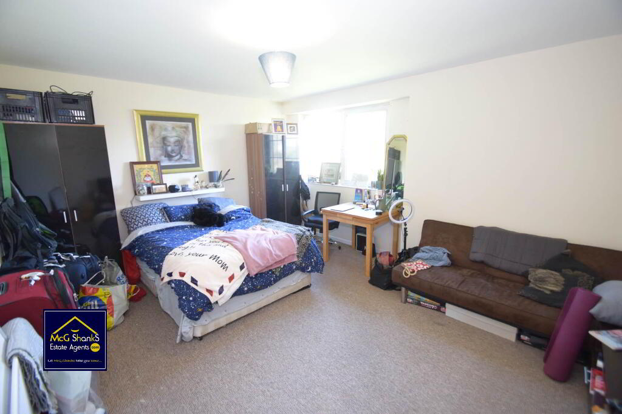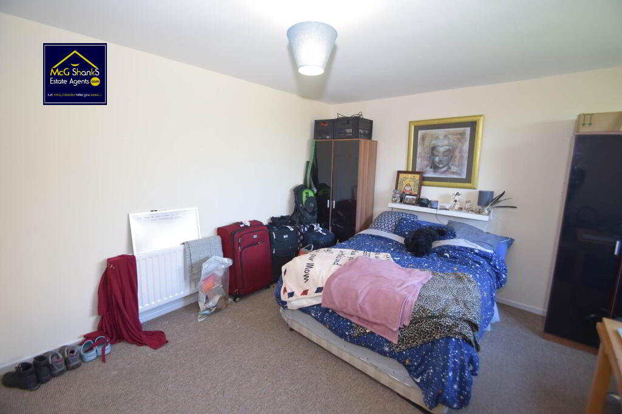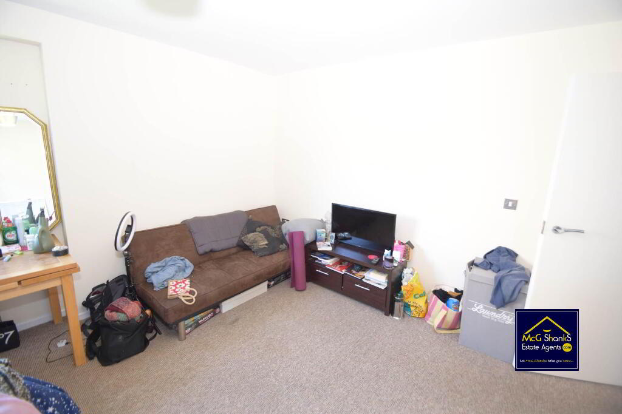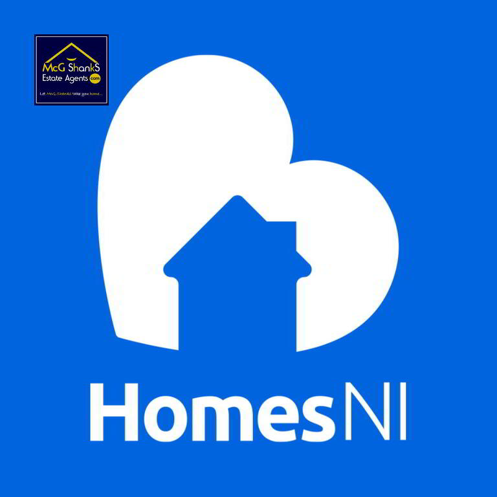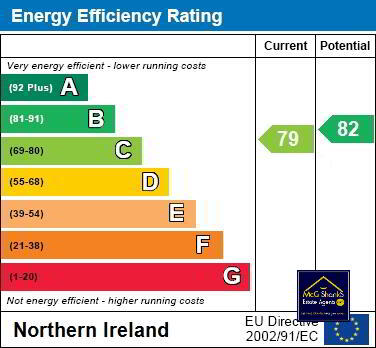
12 Fortwilliam Grange, Belfast BT15 4AU
2 Bed Apartment For Sale
Offers over £119,950
Print additional images & map (disable to save ink)
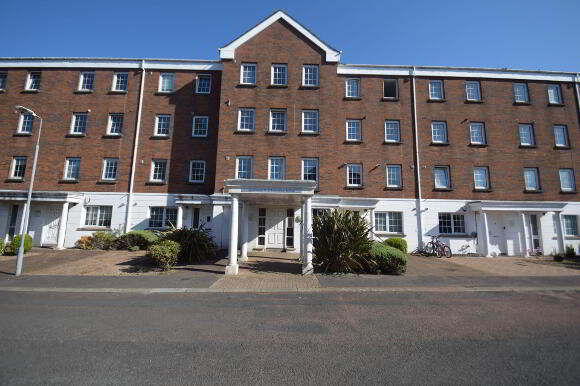
Telephone:
028 90 31 90 90View Online:
www.shanksestateagents.com/1009837Key Information
| Address | 12 Fortwilliam Grange, Belfast |
|---|---|
| Price | Offers over £119,950 |
| Style | Apartment |
| Bedrooms | 2 |
| Receptions | 1 |
| Bathrooms | 1 |
| Heating | Gas |
| EPC Rating | C79/B82 |
| Status | For sale |
Features
- Excellent Apartment For Sale in Fortwilliam Grange
- Bright and Spacious Lounge with Large Windows and Juliet Balcony
- Modern Fitted Kitchen with Built in Hob and Oven
- Two Spacious Bedrooms - One with Built In Wardrobe
- White Family Bathroom with Panel Bath
- Gas Fired Central Heating
- Upvc Double Glazed Windows
- Secure Communal Car Parking
- Located In Sought After Location In North Belfast
- Close to an Array of Amenities
Additional Information
Welcome to Fortwilliam Grange, a well established apartment complex located in the sough -after area of North Belfast. Priced at £119,950, this second floor apartment boasts a bright and spacious lounge with large windows and a Juliet balcony offering excellent views. The modern fitted kitchen comes with built-in appliances, perfect for cooking up a storm. There are two bedrooms and a family bathroom, all benefiting from gas central heating and Upvc double glazed windows. The property also includes secure communal car parking area, making parking a breeze.
Located near Cavehill, residents of Fortwilliam Grange have plenty of activities to enjoy in the area. Take a leisurely stroll through Cavehill Country Park and soak in the stunning views of Belfast and beyond. For the more adventurous, why not hike to the top of Cavehill and visit the famous Napoleon`s Nose rock formation? Golf enthusiasts will appreciate the nearby Fortwilliam Golf Club, offering a challenging course for players of all levels. With its convenient location and array of activities, Fortwilliam Grange is the perfect place to call home.
Ground Floor
ENTRANCE HALL
LOUNGE - 15'5" (4.7m) x 12'10" (3.91m)
Laminate wood floor, with large bright windows and Juliet balcony
KITCHEN - 10'6" (3.2m) x 9'7" (2.92m)
Modern fitted kitchen with range of high and low level units, formica work surfaces, integrated hob and oven with overhead stainless steel extractor fan, single drainer stainless steel sink unit, plumbed for washing machine, part tiled walls and ceramic tiled floors.
First Floor
BEDROOM 1 - 15'5" (4.7m) x 12'3" (3.73m)
BEDROOM 2 - 11'11" (3.63m) x 10'1" (3.07m)
Built in Robes.
BATHROOM - 9'2" (2.79m) x 5'6" (1.68m)
White suite comprising of panelled bath, low flush W.C, pedestal wash hand basin, ceramic tiled floors and part tiled walls.
Outside
Communal Area
Front car parking
Notice
Please note we have not tested any apparatus, fixtures, fittings, or services. Interested parties must undertake their own investigation into the working order of these items. All measurements are approximate and photographs provided for guidance only.
Located near Cavehill, residents of Fortwilliam Grange have plenty of activities to enjoy in the area. Take a leisurely stroll through Cavehill Country Park and soak in the stunning views of Belfast and beyond. For the more adventurous, why not hike to the top of Cavehill and visit the famous Napoleon`s Nose rock formation? Golf enthusiasts will appreciate the nearby Fortwilliam Golf Club, offering a challenging course for players of all levels. With its convenient location and array of activities, Fortwilliam Grange is the perfect place to call home.
Ground Floor
ENTRANCE HALL
LOUNGE - 15'5" (4.7m) x 12'10" (3.91m)
Laminate wood floor, with large bright windows and Juliet balcony
KITCHEN - 10'6" (3.2m) x 9'7" (2.92m)
Modern fitted kitchen with range of high and low level units, formica work surfaces, integrated hob and oven with overhead stainless steel extractor fan, single drainer stainless steel sink unit, plumbed for washing machine, part tiled walls and ceramic tiled floors.
First Floor
BEDROOM 1 - 15'5" (4.7m) x 12'3" (3.73m)
BEDROOM 2 - 11'11" (3.63m) x 10'1" (3.07m)
Built in Robes.
BATHROOM - 9'2" (2.79m) x 5'6" (1.68m)
White suite comprising of panelled bath, low flush W.C, pedestal wash hand basin, ceramic tiled floors and part tiled walls.
Outside
Communal Area
Front car parking
Notice
Please note we have not tested any apparatus, fixtures, fittings, or services. Interested parties must undertake their own investigation into the working order of these items. All measurements are approximate and photographs provided for guidance only.
-
McG Shanks Estate Agents.com

028 90 31 90 90

