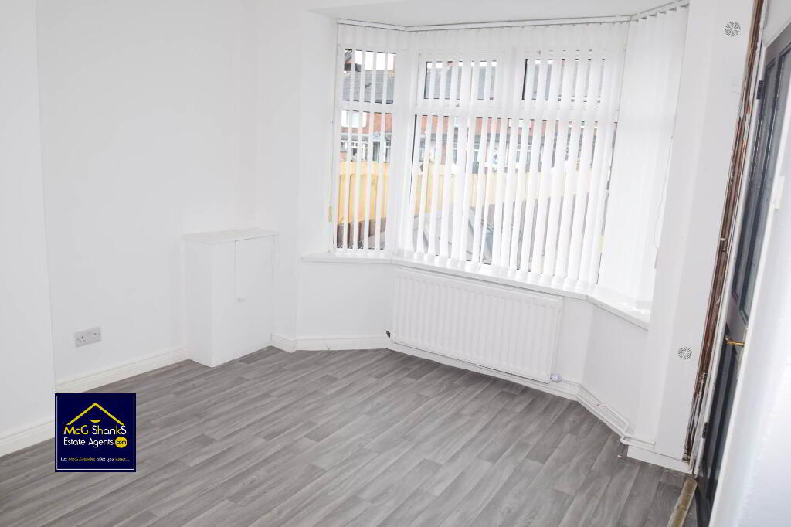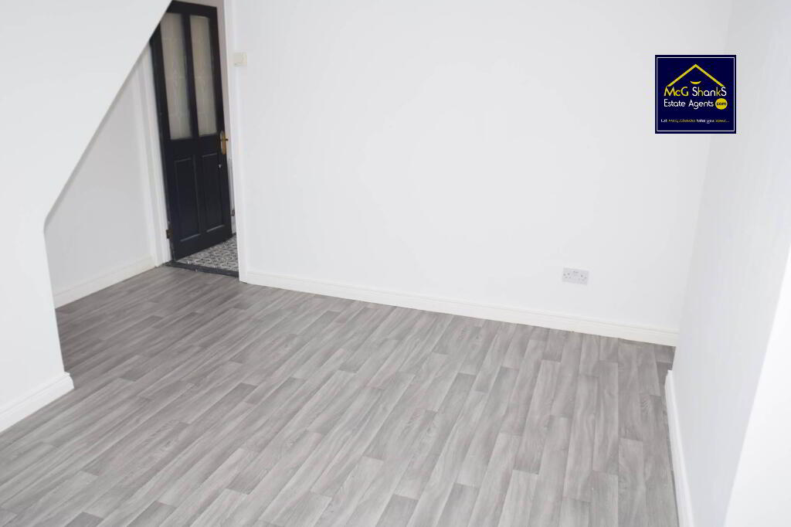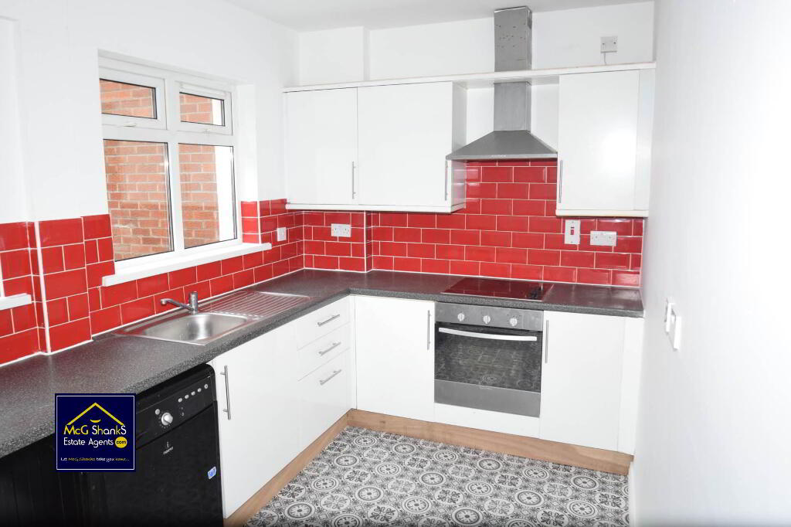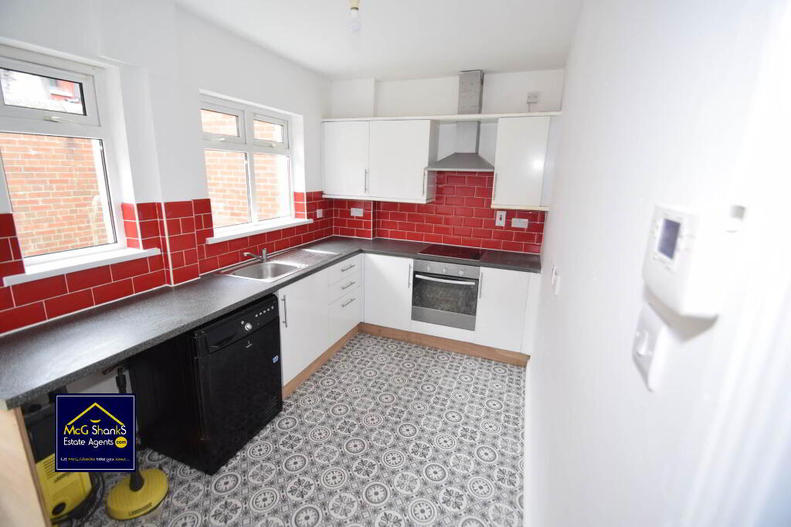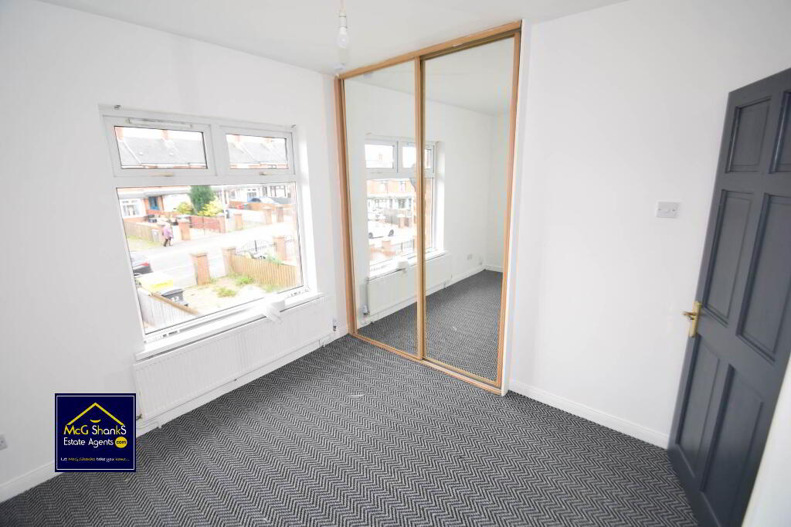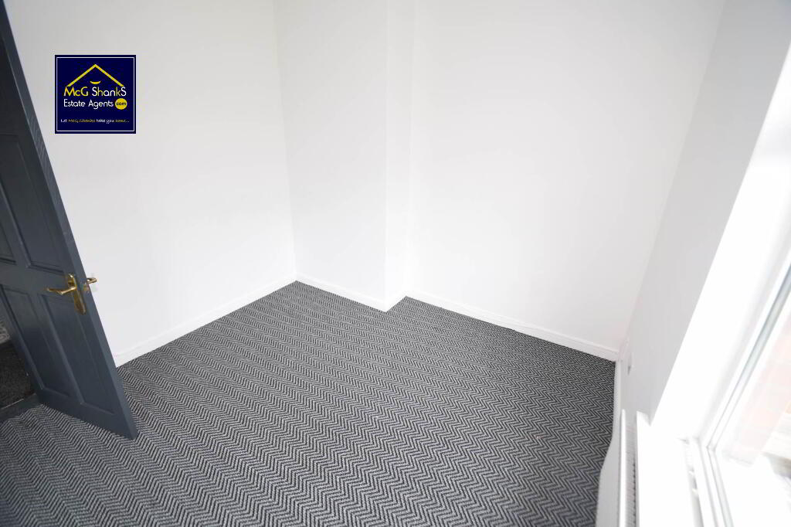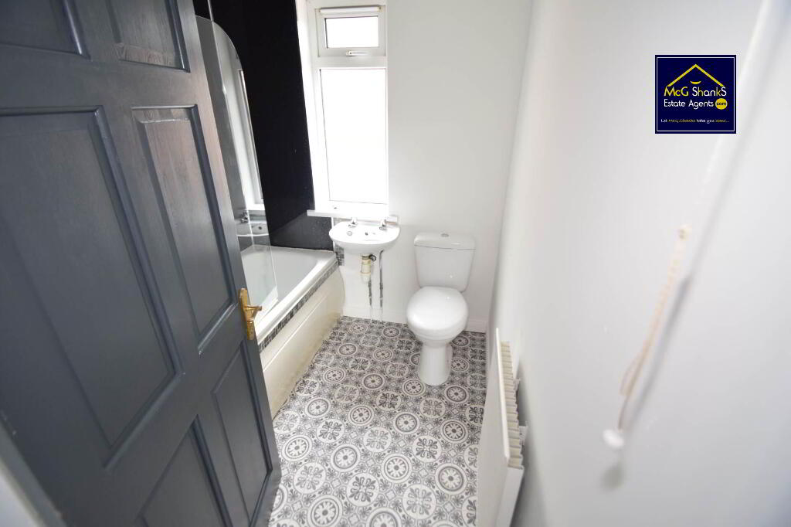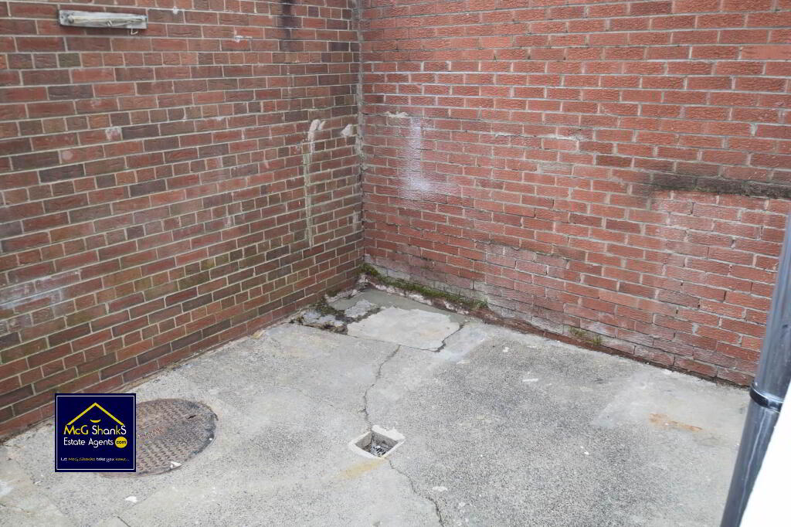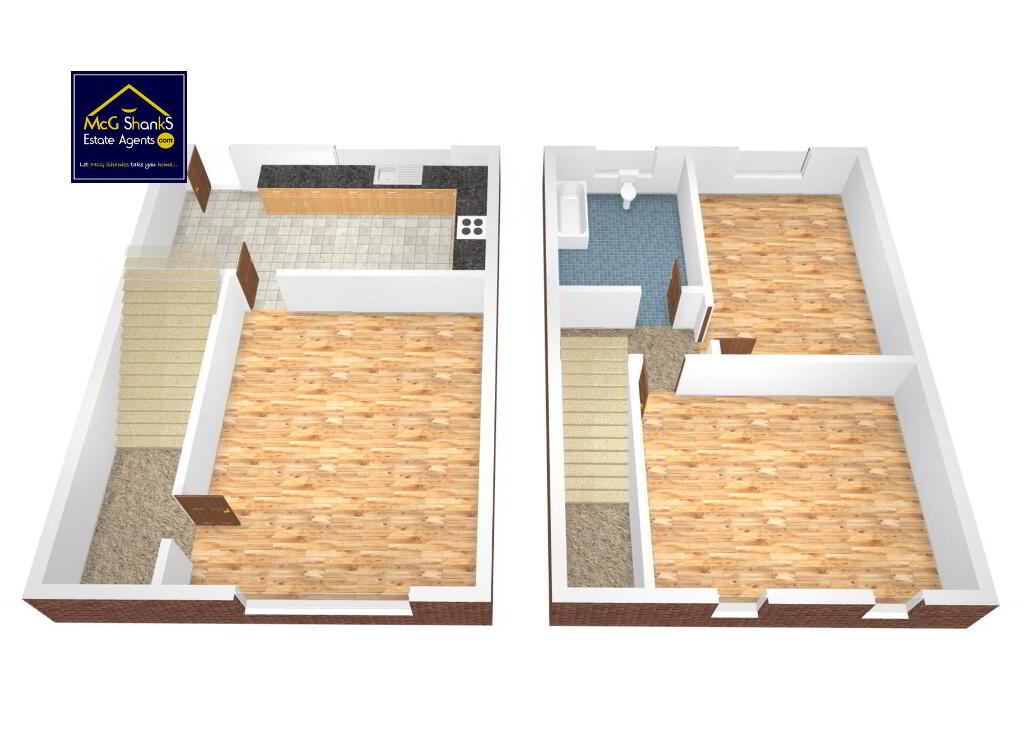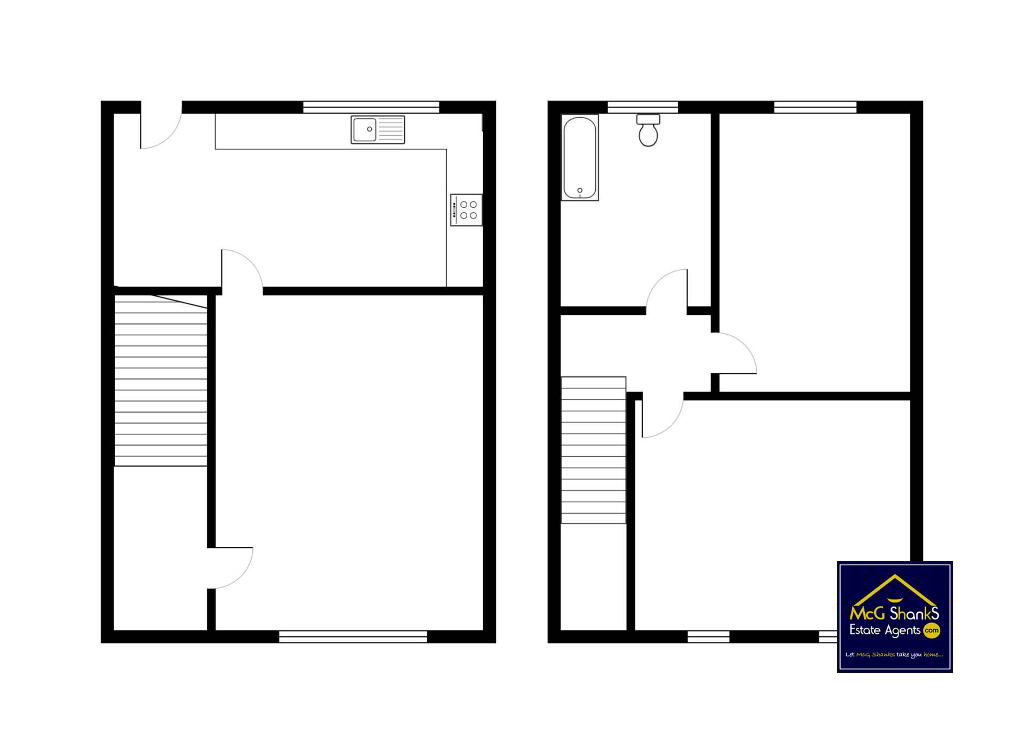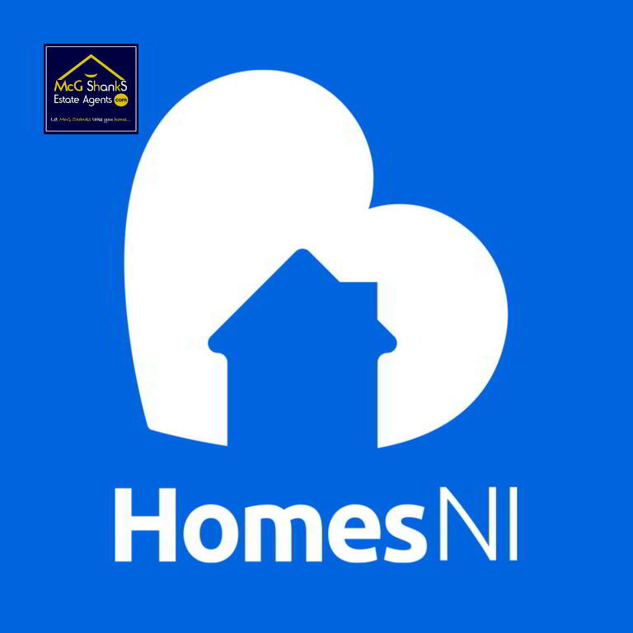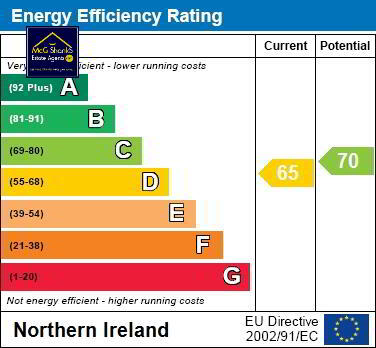
34 Brompton Park, Ardoyne, Belfast BT14 7LD
2 Bed Terrace House For Sale
Offers over £112,500
Print additional images & map (disable to save ink)
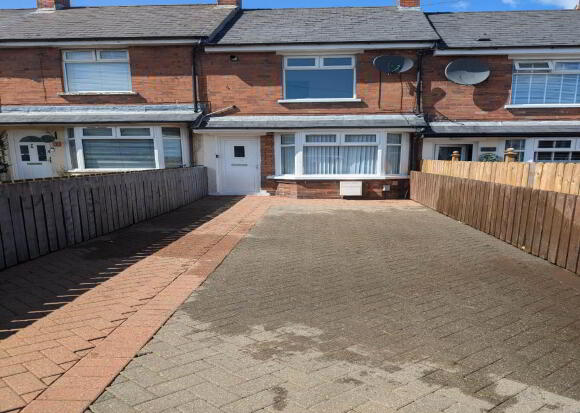
Telephone:
028 90 31 90 90View Online:
www.shanksestateagents.com/1026698Key Information
| Address | 34 Brompton Park, Ardoyne, Belfast |
|---|---|
| Price | Offers over £112,500 |
| Style | Terrace House |
| Bedrooms | 2 |
| Receptions | 1 |
| Bathrooms | 1 |
| Heating | Gas |
| EPC Rating | D65/C70 |
| Status | For sale |
Features
- Excellent Terrace Home in Convenient Location
- Bright and Spacious Lounge
- Modern Fitted Kitchen with Built in Appliances
- Two Generous Bedrooms with Master Built in Sliderobes
- White Family Bathroom with Shower Screen
- Gas Fired Central Heating
- Upvc Double Glazed Windows
- Front Brick Pavier Driveway/Forecourt
- Enclosed Rear Courtyard
Additional Information
An excellent terrace situated in a popular residential area that is convenient to local shops, schools and within easy reach of Belfast City Centre and surrounding amenities.
Upon entering the home, you`ll find a welcoming living room that leads to the modern fitted kitchen with ample storage space that overlooks the rear yard.
There are two bedrooms, both generously sized with master offering built in mirrored slide robes for that extra storage. The family bathroom has a panel bath with shower screen.
Early viewing is recommended!
GROUND FLOOR
ENTRANCE HALL
LOUNGE - 10'5" (3.18m) x 13'11" (4.24m)
Laminate flooring, feature fireplace, bay window
KITCHEN - 13'1" (3.99m) x 7'2" (2.18m)
Modern fitted kitchen with a range of high and low level units, formica work surfaces, stainless steel drainer, built in oven with ceramic hob and overhead stainless steel extractor fan, part tiled walls and vinyl flooring over looks rear courtyard
FIRST FLOOR
BEDROOM (1) - 9'8" (2.95m) x 9'11" (3.02m)
Mirrored sliderobes
BEDROOM (2) - 7'1" (2.16m) x 9'6" (2.9m)
BATHROOM - 6'9" (2.06m) x 5'6" (1.68m)
White family bathroom suite comprising of panel bath with shower screen, wash hand basin, low flush WC, PVC wall cladding, vinyl flooring
OUTSIDE
FRONT
Brick pavier forecourt
REAR
Fully enclosed courtyard
Notice
Please note we have not tested any apparatus, fixtures, fittings, or services. Interested parties must undertake their own investigation into the working order of these items. All measurements are approximate and photographs provided for guidance only.
Upon entering the home, you`ll find a welcoming living room that leads to the modern fitted kitchen with ample storage space that overlooks the rear yard.
There are two bedrooms, both generously sized with master offering built in mirrored slide robes for that extra storage. The family bathroom has a panel bath with shower screen.
Early viewing is recommended!
GROUND FLOOR
ENTRANCE HALL
LOUNGE - 10'5" (3.18m) x 13'11" (4.24m)
Laminate flooring, feature fireplace, bay window
KITCHEN - 13'1" (3.99m) x 7'2" (2.18m)
Modern fitted kitchen with a range of high and low level units, formica work surfaces, stainless steel drainer, built in oven with ceramic hob and overhead stainless steel extractor fan, part tiled walls and vinyl flooring over looks rear courtyard
FIRST FLOOR
BEDROOM (1) - 9'8" (2.95m) x 9'11" (3.02m)
Mirrored sliderobes
BEDROOM (2) - 7'1" (2.16m) x 9'6" (2.9m)
BATHROOM - 6'9" (2.06m) x 5'6" (1.68m)
White family bathroom suite comprising of panel bath with shower screen, wash hand basin, low flush WC, PVC wall cladding, vinyl flooring
OUTSIDE
FRONT
Brick pavier forecourt
REAR
Fully enclosed courtyard
Notice
Please note we have not tested any apparatus, fixtures, fittings, or services. Interested parties must undertake their own investigation into the working order of these items. All measurements are approximate and photographs provided for guidance only.
-
McG Shanks Estate Agents.com

028 90 31 90 90

