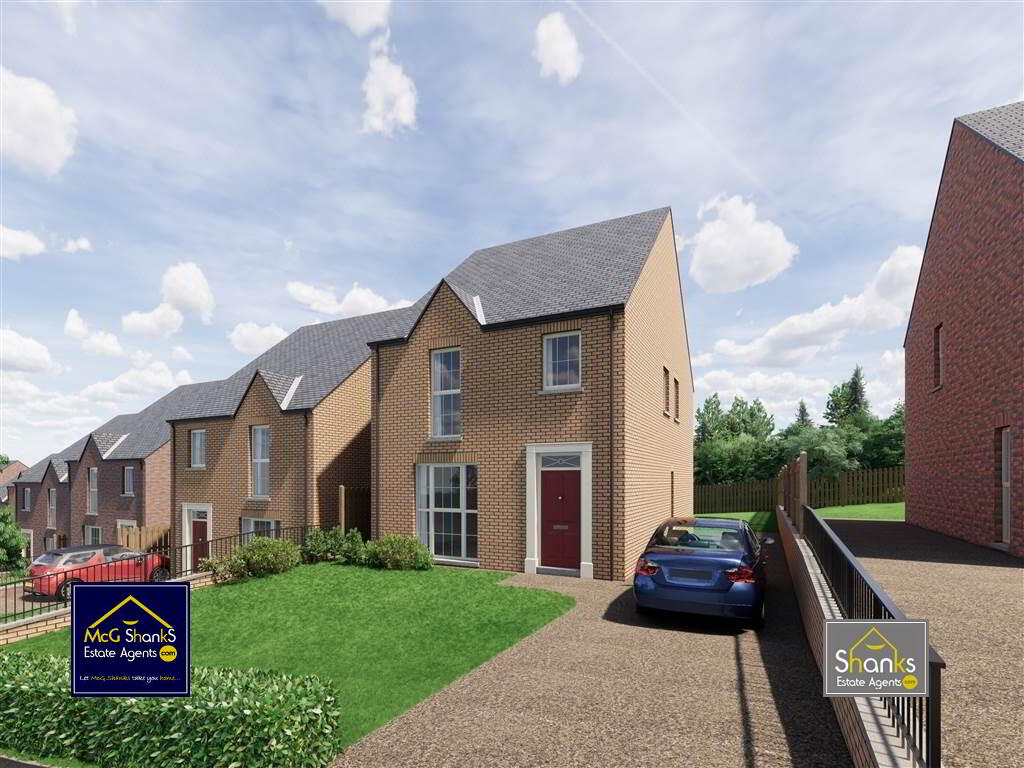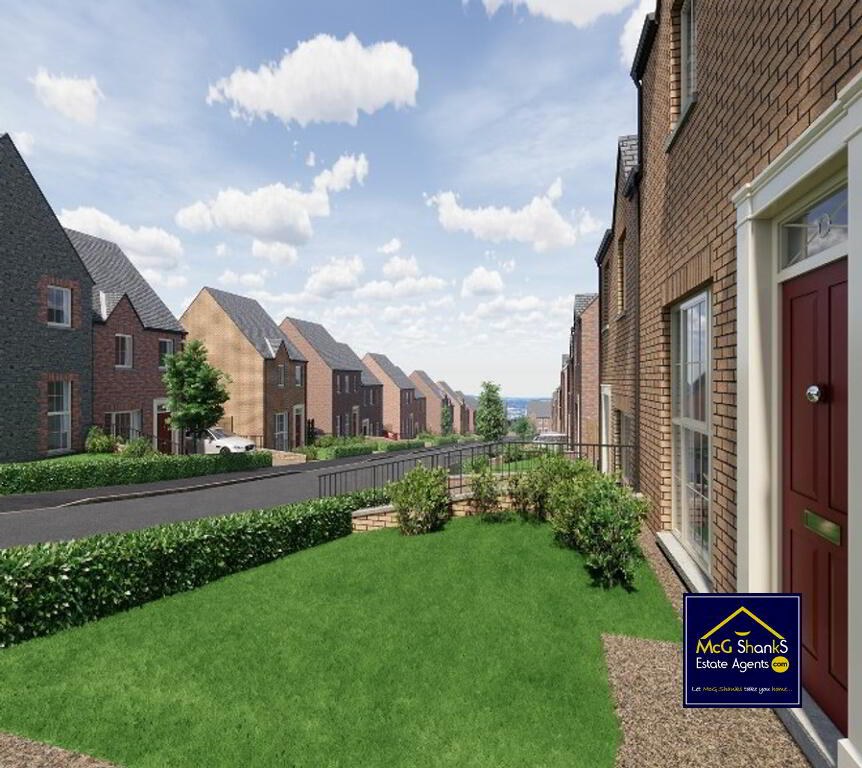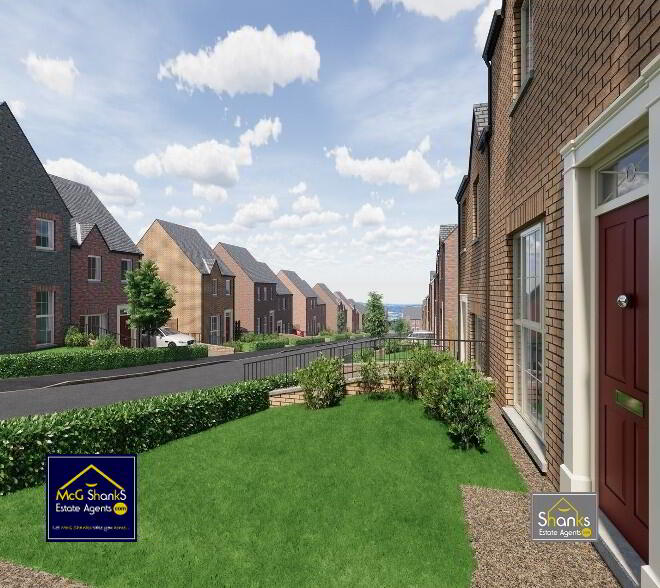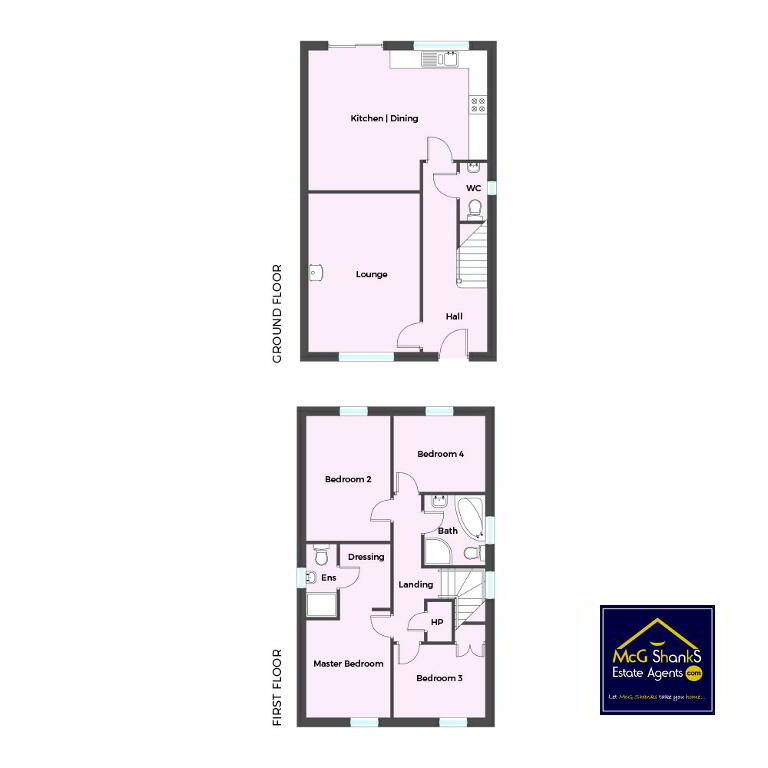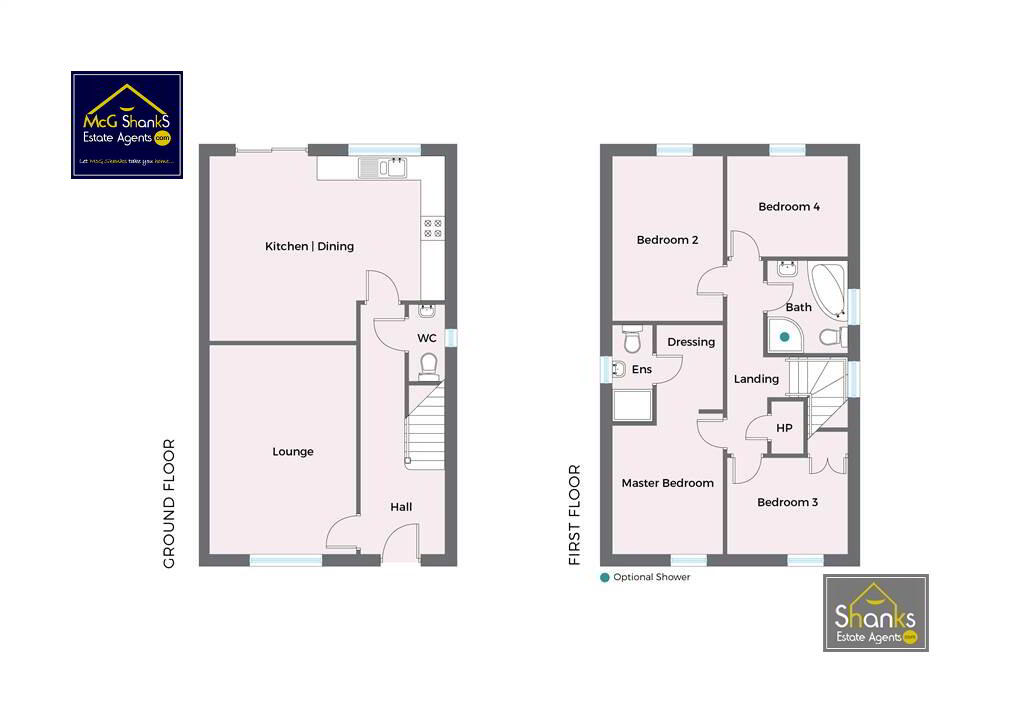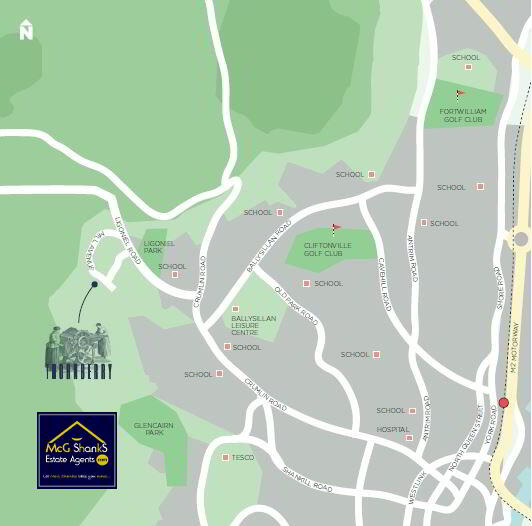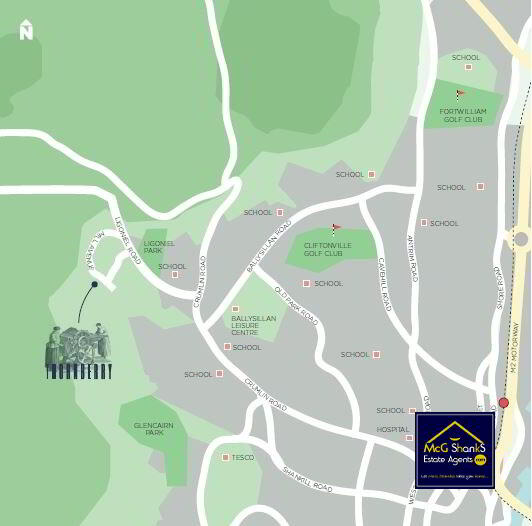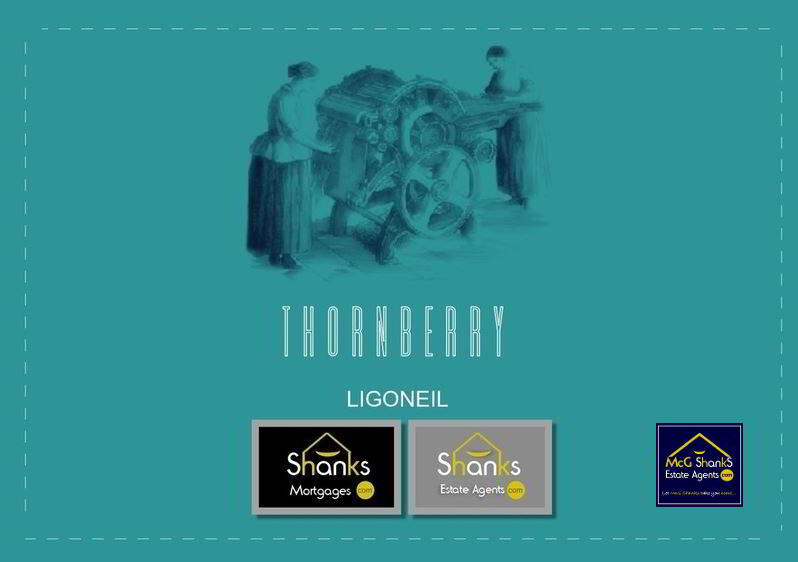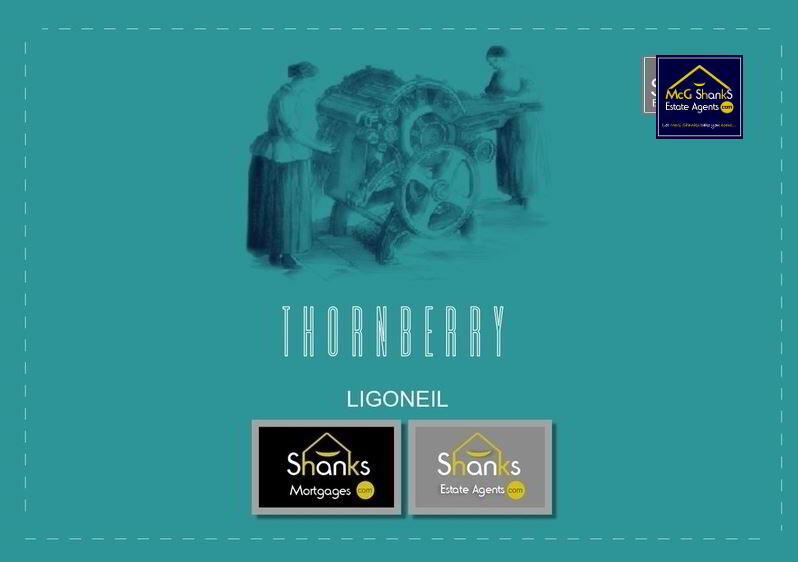
The Hastings, Site 190 Thornberry, Belfast BT14
4 Bed Detached House For Sale
SOLD
Print additional images & map (disable to save ink)
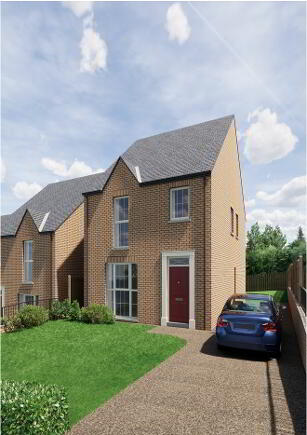
Telephone:
028 90 31 90 90View Online:
www.shanksestateagents.com/659802Key Information
| Address | The Hastings, Site 190 Thornberry, Belfast |
|---|---|
| Style | Detached House |
| Bedrooms | 4 |
| Receptions | 1 |
| Heating | Gas |
| EPC Rating | EPC Rating |
| Status | Sold |
Features
- The Hastings (RR) £1,000 non refundable holding deposit
- Detached
- Spacious Reception Room
- Downstairs W.C
- 4 Bedrooms
- Master En-suite
- Gas Fired Central Heating
- Double Glazing
Additional Information
Perfectly placed, with a stunning backdrop to the Belfast hills, yet only 10 minutes from the city centre, Thornberry offers an exciting collection of contemporary homes with superb views over the city. Every detail is considered in these carefully designed homes with open green space in the centre of the development to be enjoyed by all residents. This unique new development offers convenience to all the facilities that a local neighbourhood needs. Primary schools, daycare nurseries, local shops, churches, parks and a large Tesco superstore are all within easy reach, with the added benefit of excellent travel connections to the city centre. Experience the perfect balance of and escapism, and enjoy a truly unique place to call home.
Features
KITCHEN
Contemporary range of kitchen finishes with choice of doors and worktops
Kitchen appliances to include integrated electric hob, oven, free standing fridge freezer and dishwasher
Fully tiled floor
Tiled upstand between worktop and high level units
Optional gas hob
SANITARYWARE
Modern white sanitaryware to bathrooms, ensuites and WCs
Fully tiled floor
Fully tiled shower enclosures and splash backs to sinks and baths
INTERNAL DETAILING
Pre finished internal doors with contemporary door furniture
Bevelled and painted skirting boards and architraves
Painted balustrades and handrails to stairs
Wired for alarm system
Walls and ceilings painted in emulsion
Quality carpet to bedrooms, reception room, stairs and landing
Excellent level of floor, walls and roofspace insulation to latest Building Control regulations
Gas fired central heating
Feature flue-less gas fire available as optional extra
Tiled hall
EXTERNAL FINISHES
Double glazed windows in uPVC frames
Composite front door with 5 point locking system
Seamless aluminium guttering and uPVC downpipes
Turfed front gardens, top soiled back gardens
Sun room available as optional extra
Garage available as optional extra
Timber fencing to rear boundaries where applicable
Tarmac driveway available as optional extra
WARRANTY
10 year warranty
Room Details
ENTRANCE HALL
LOUNGE: 17' 0" X 11' 11" (5.18M X 3.63M)
KITCHEN: 19' 2" X 15' 1" (5.84M X 4.60M)
WC:
LANDING:
MASTER BEDROOM: 10' 6" X 9' 0" (3.20M X 2.74M)
DRESSING ROOM: 6' 10" X 5' 4" (2.08M X 1.63M)
ENSUITE SHOWER ROOM: 7' 10" X 3' 3" (2.39M X 0.99M)
BEDROOM (2): 13' 5" X 9' 1" (4.09M X 2.77M)
BEDROOM (3): 9' 10" X 8' 2" (3.00M X 2.49M)
BEDROOM (4): 9' 10" X 7' 10" (3.00M X 2.39M)
BATHROOM: 7' 6" X 6' 6" (2.29M X 1.98M)
-
McG Shanks Estate Agents.com

028 90 31 90 90

