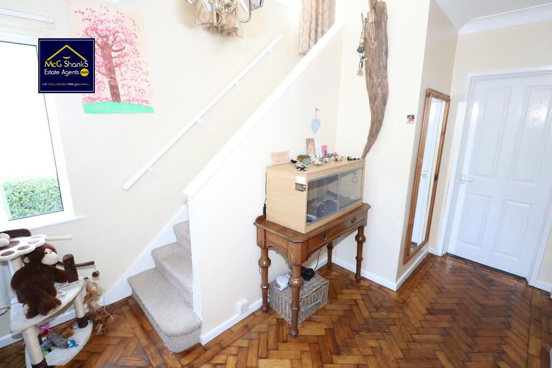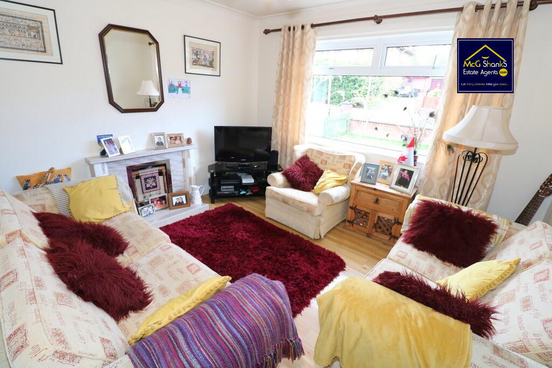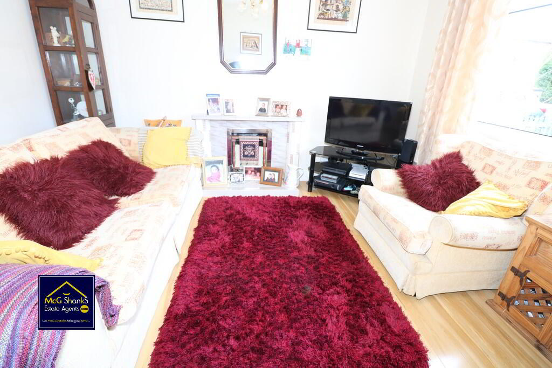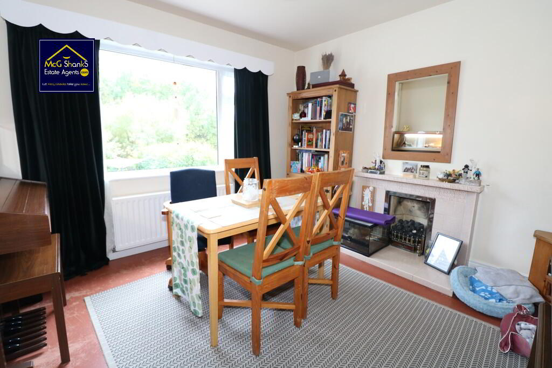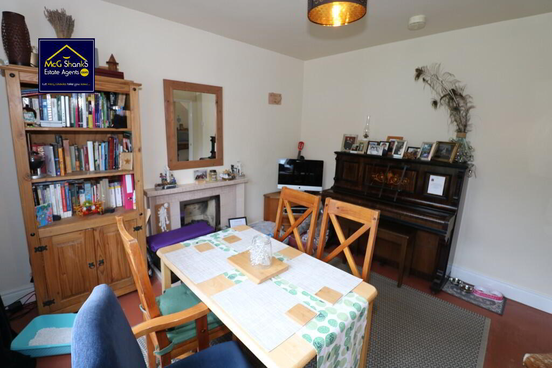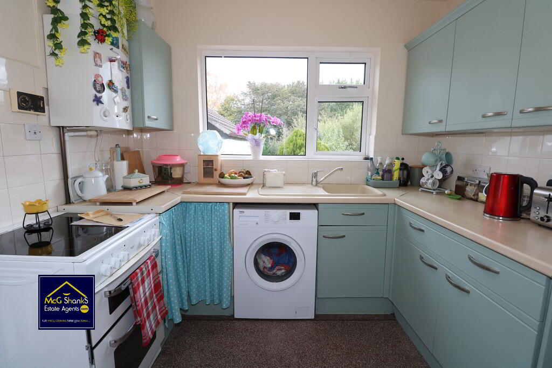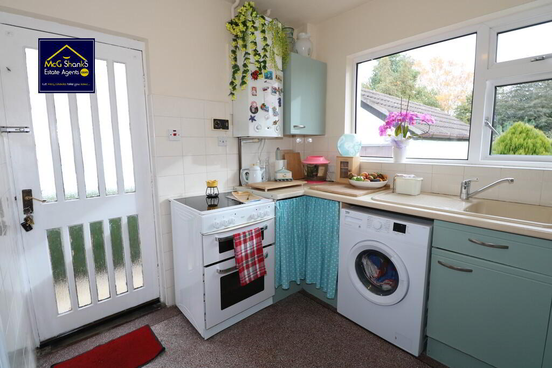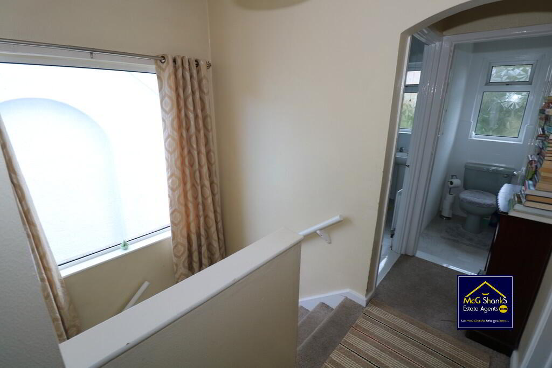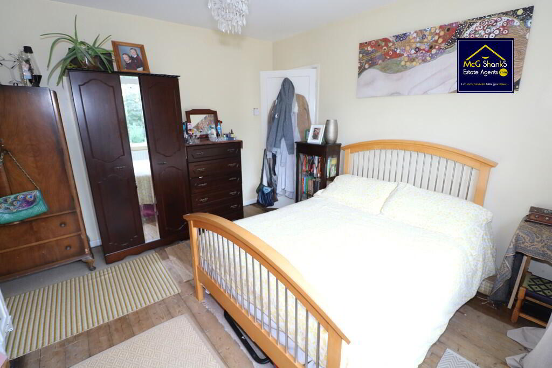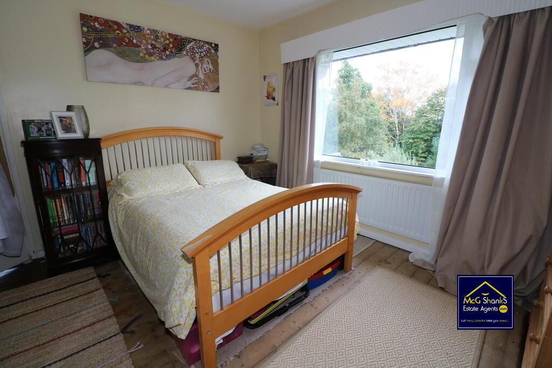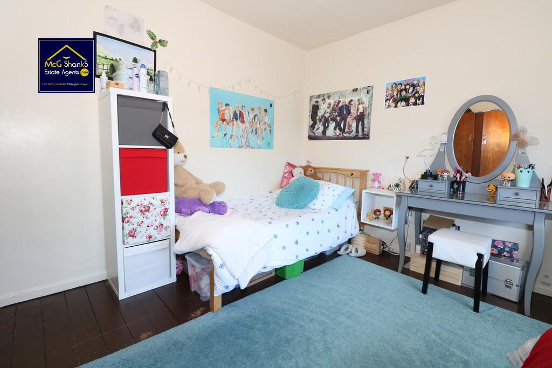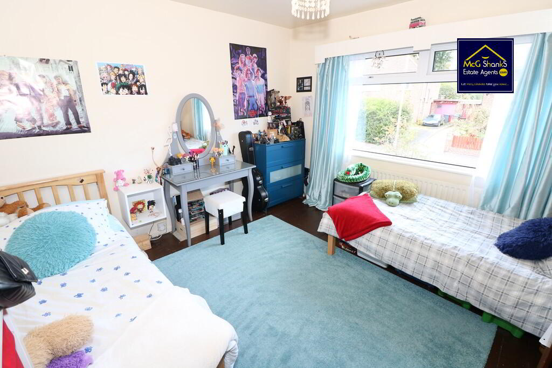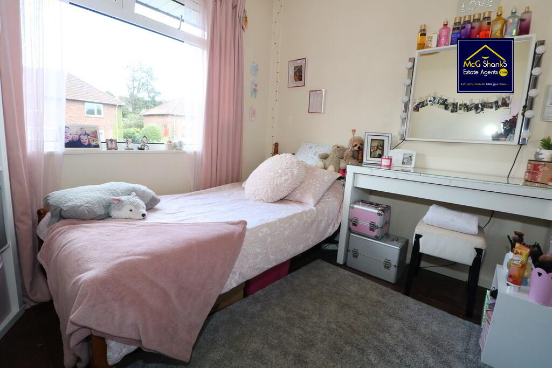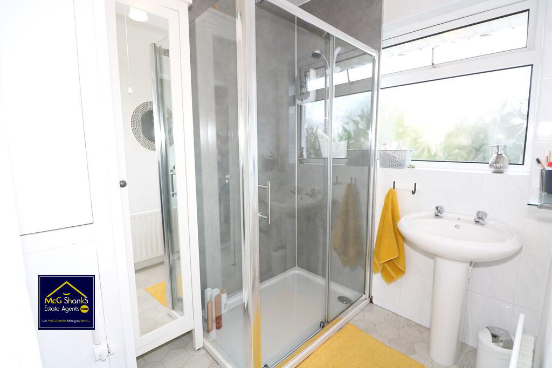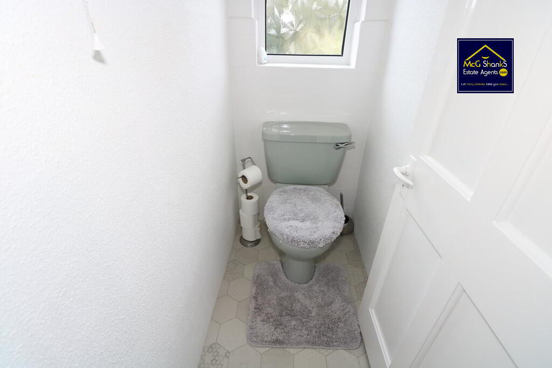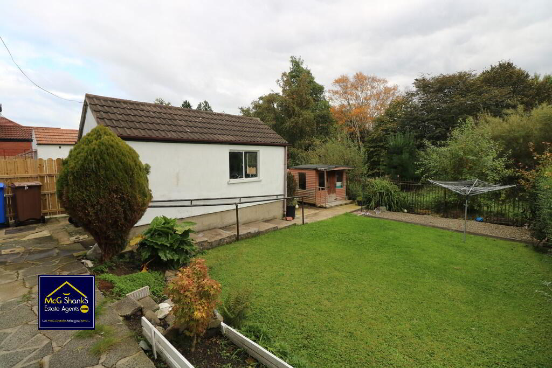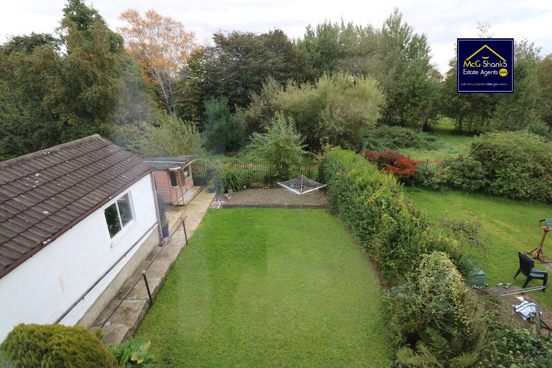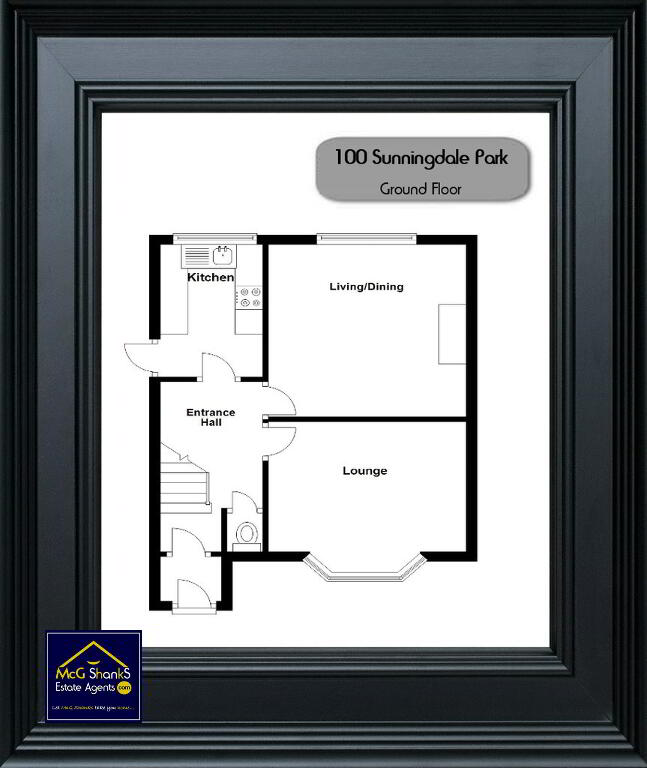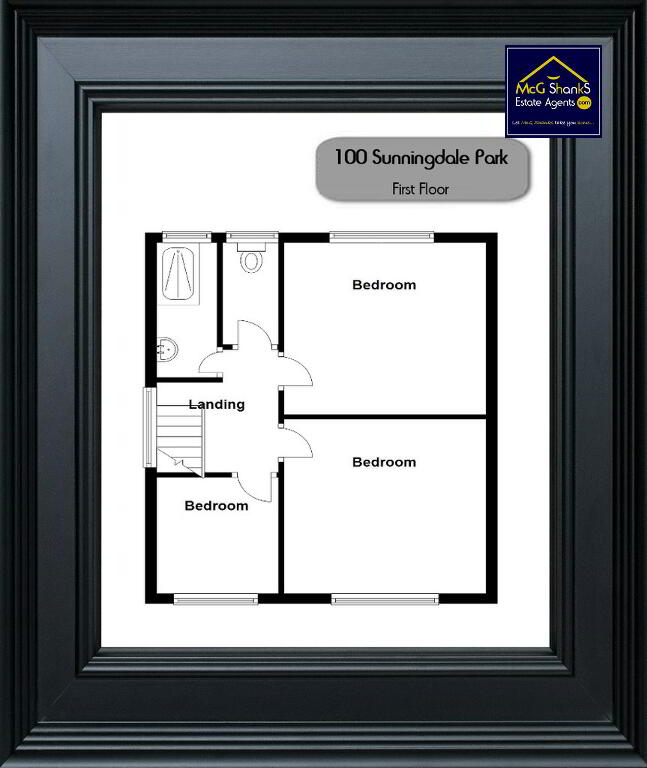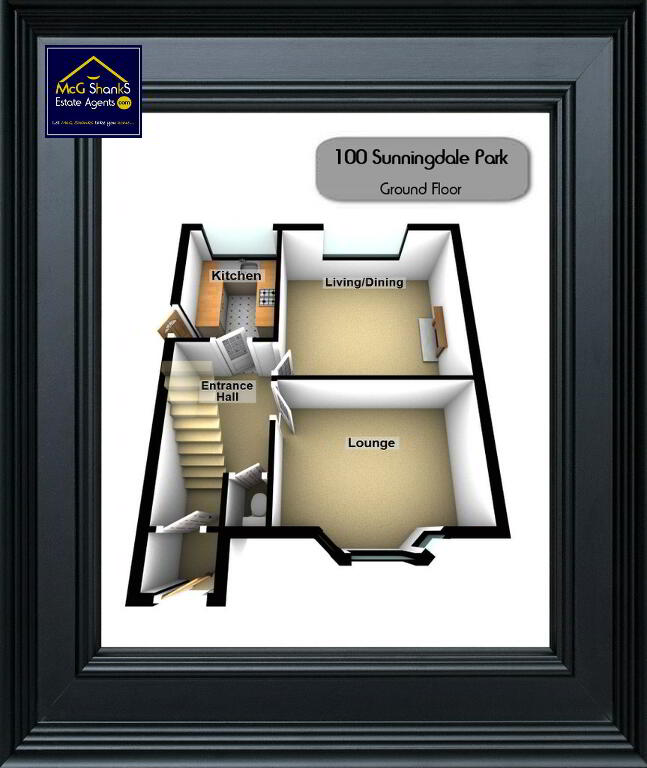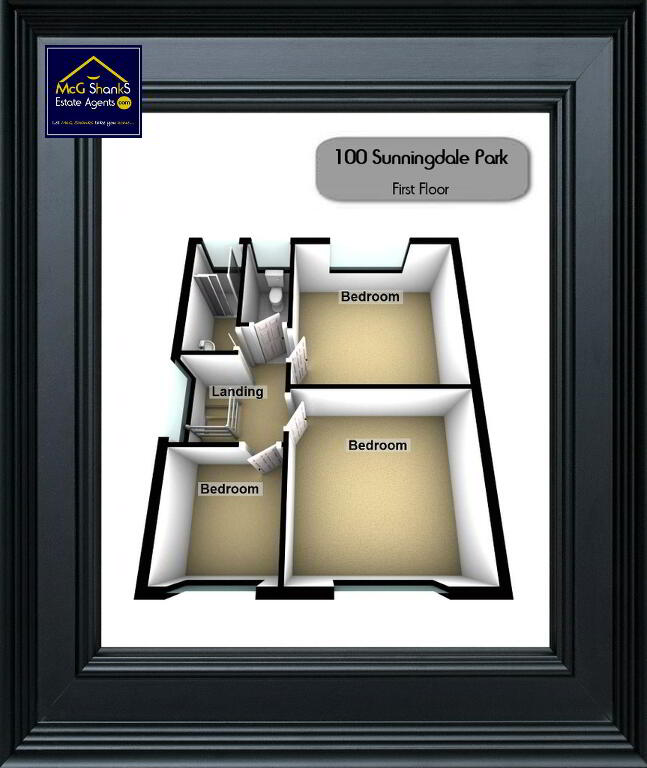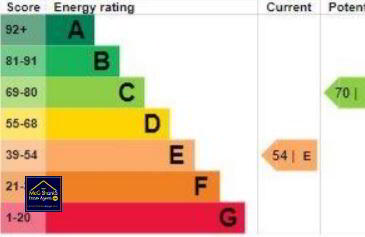
100 Sunningdale Park, Belfast BT14 6RY
3 Bed Detached House For Sale
SOLD
Print additional images & map (disable to save ink)
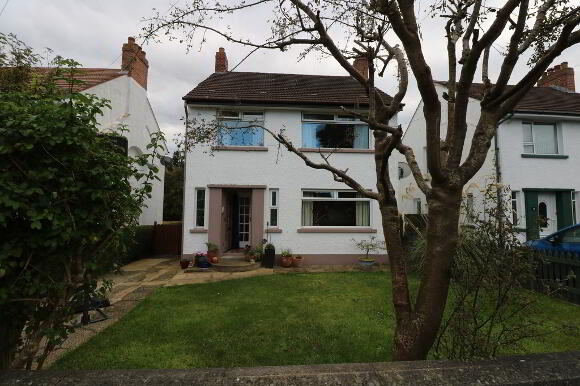
Telephone:
028 90 31 90 90View Online:
www.shanksestateagents.com/661227Key Information
| Address | 100 Sunningdale Park, Belfast |
|---|---|
| Style | Detached House |
| Bedrooms | 3 |
| Receptions | 2 |
| Bathrooms | 1 |
| EPC Rating | E54/C70 |
| Status | Sold |
Features
- Attractive Detached Residence
- Two Reception Rooms
- Fitted Kitchen
- Downstairs WC
- Three Good Size Bedrooms
- Shower Bathroom and Separate WC
- Gas Central Heating / Upvc Double Glazing
- Detached Garage
- Garden in Lawn Front and Rear
- Great Location Overlooking Golf Club
Additional Information
A magnificent detached residence holding a generous site in this much admired residential location. Extremely well maintained by the current owners this beautiful family home offers two reception rooms, fitted kitchen and WC on the ground floor. Upstairs there are three good size bedrooms, family bathroom and separate WC, further enhanced by a host of appealing features and finishes. The property itself is surrounded by gardens to front and rear with a detached garage.
Its location could not be more convenient for access to a host of leading local schools, shops, golf clubs, and Belfast City Centre. This home is sure to create instant interest to the young professional or family alike. We therefore recommend your earliest internal appraisal.
THE PROPERTY COMPRISES:
Ground Floor
ENTRANCE HALL: Parquet flooring
RECEPTION 12' 6" x 12' 5" (3.82m x 3.79m) Laminate flooring, feature fireplace, cornice ceiling
DINING ROOM: 11' 11" x 11' 11" (3.63m x 3.63m) Feature fireplace
KITCHEN: 8' 11" x 9' 1" (2.72m x 2.77m) Range of high and low level units, formica work surfaces, cream sink drainer, plumbed for washing, part tiled walls
DOWNSTAIRS WC 3' 7" x 2' 4" (1.10m x 0.70m) Low flush WC
First Floor
LANDING:
BEDROOM (1): 13' 1" x 12' 7" (3.99m x 3.83m) Wooden flooring
BEDROOM (2): 12' 7" x 11' 11" (3.83m x 3.62m) Wooden flooring, feature fireplace
BEDROOM (3): 8' 4" x 9' 0" (2.54m x 2.75m) Wooden flooring
SHOWER ROOM: 6' 8" x 8' 4" (2.02m x 2.54m) Shower cubicle, pedestal wash hand basin, part tiled walls and vinyl flooring
SEPARATE WC: 5' 7" x 2' 8" (1.69m x 0.82m) Low flush WC, vinyl flooring
Outside
GARAGE: Detached Garage
FRONT: Wall with wrought iron gates, garden in lawn and mature trees
REAR: Bricked patio, garden in lawn, fully enclosed with great views
-
McG Shanks Estate Agents.com

028 90 31 90 90

