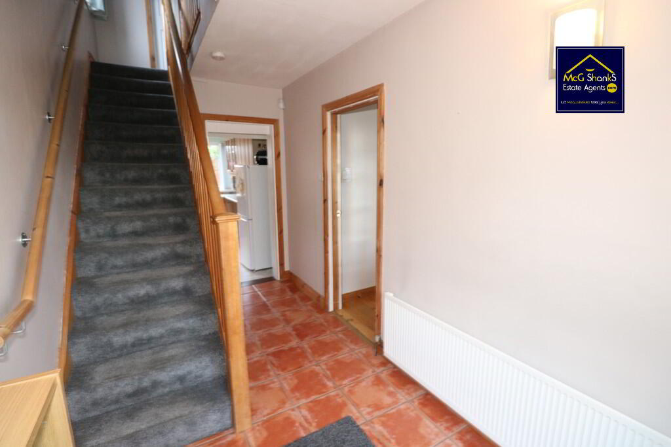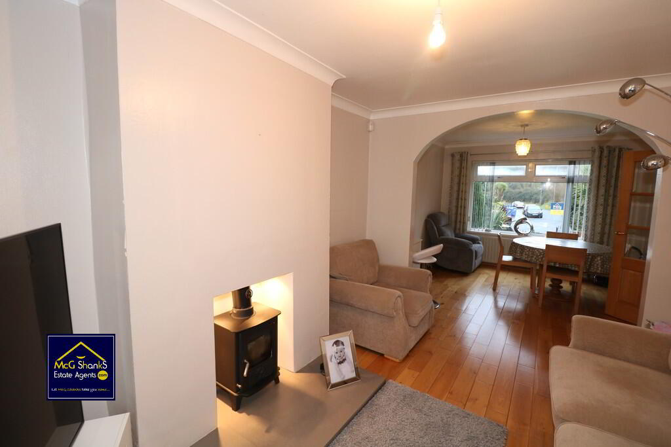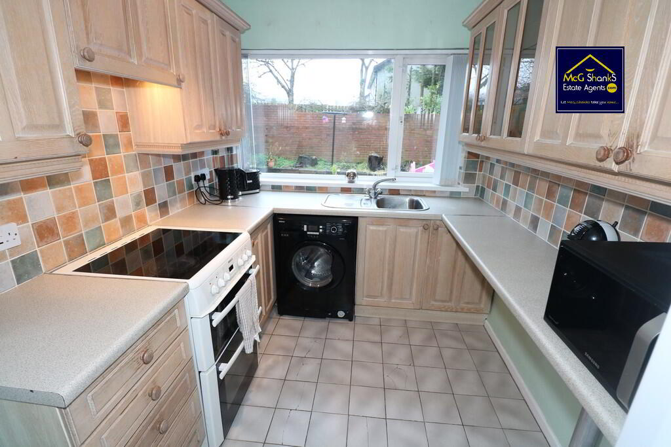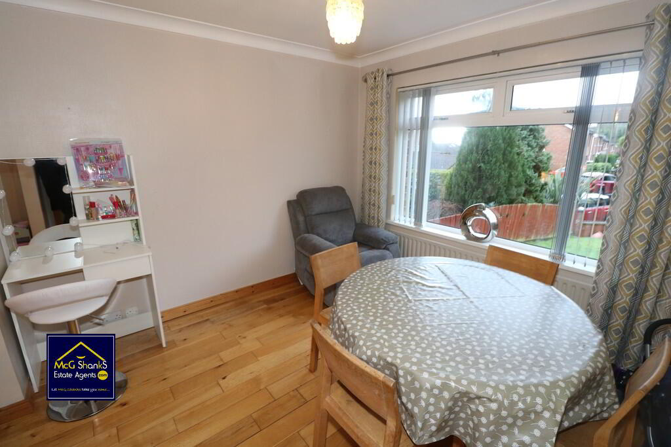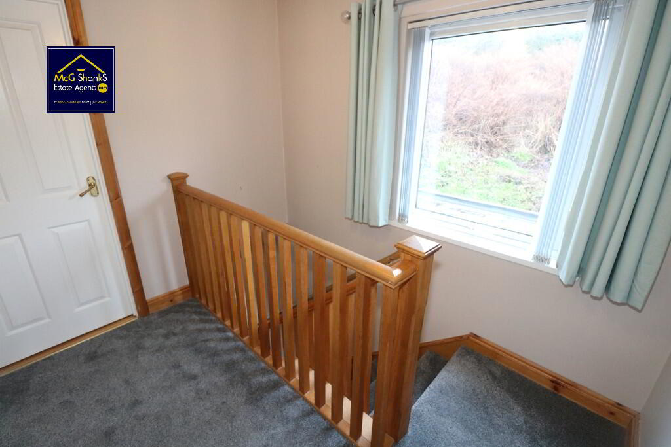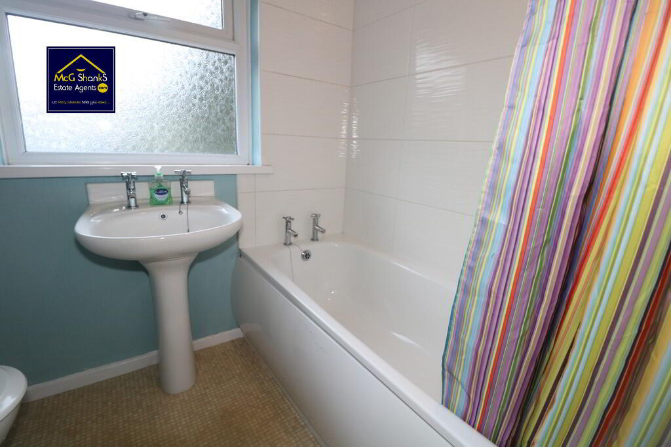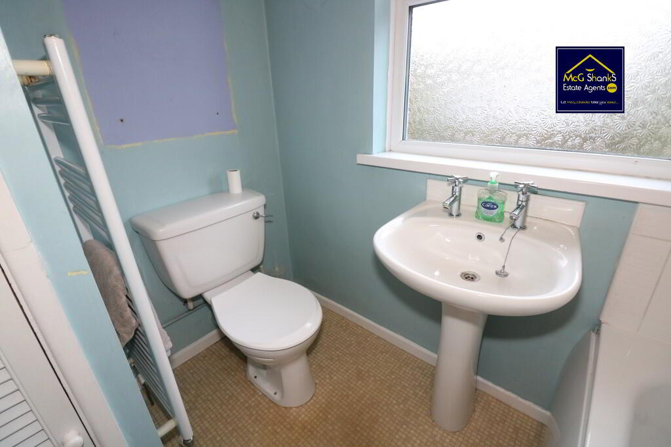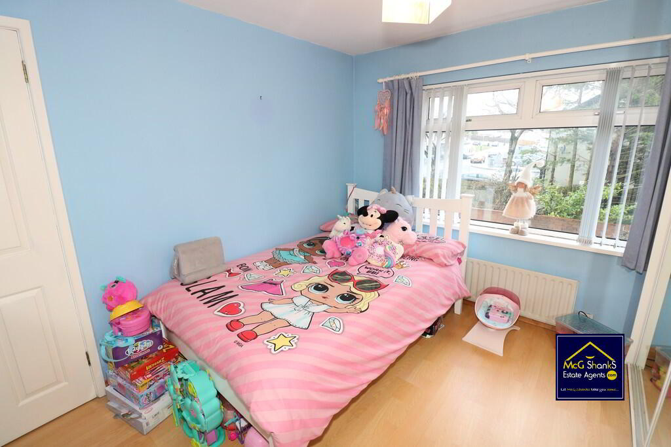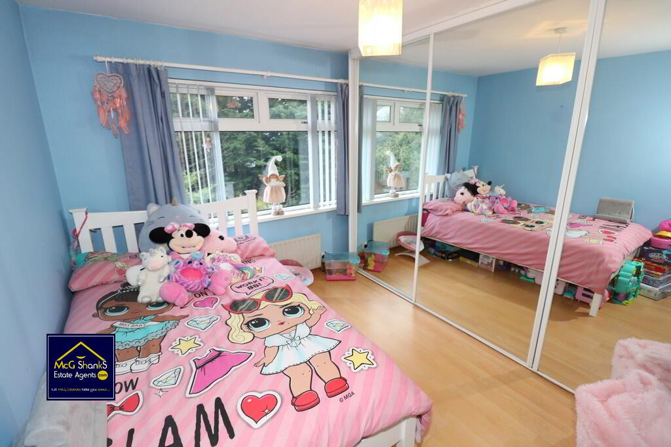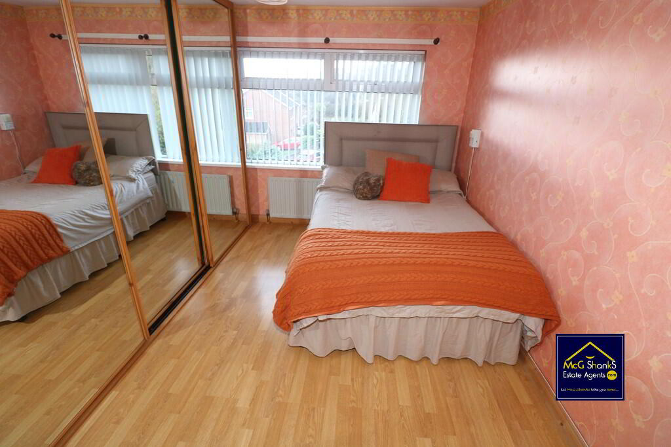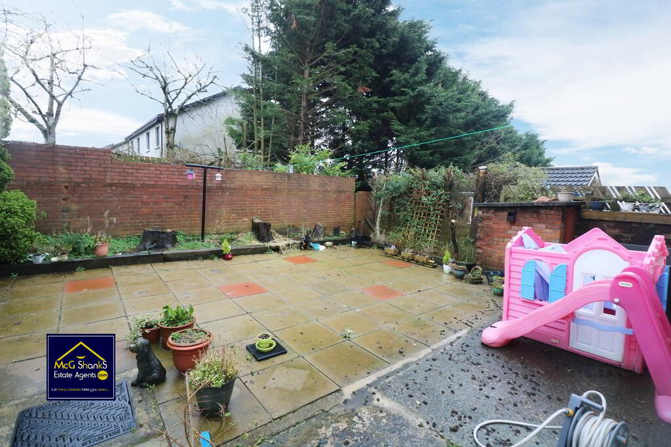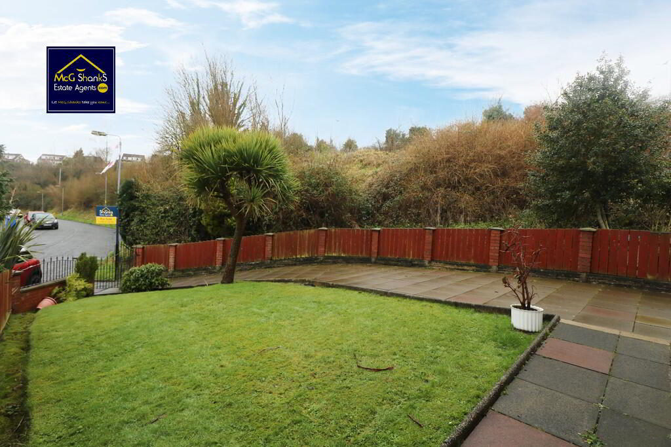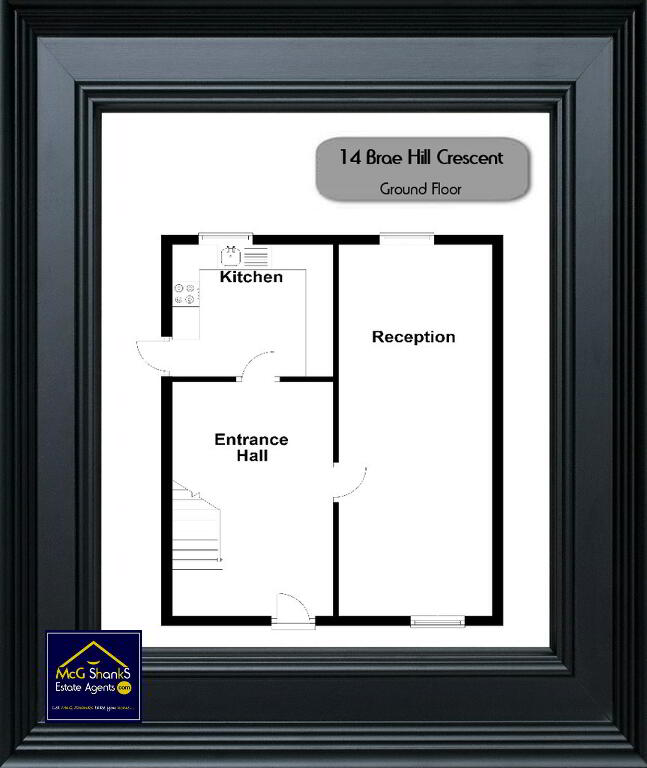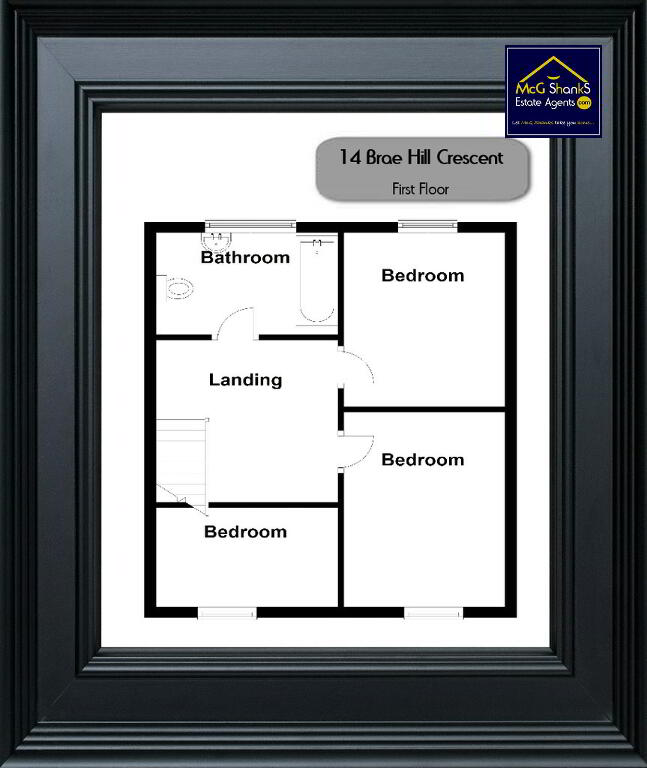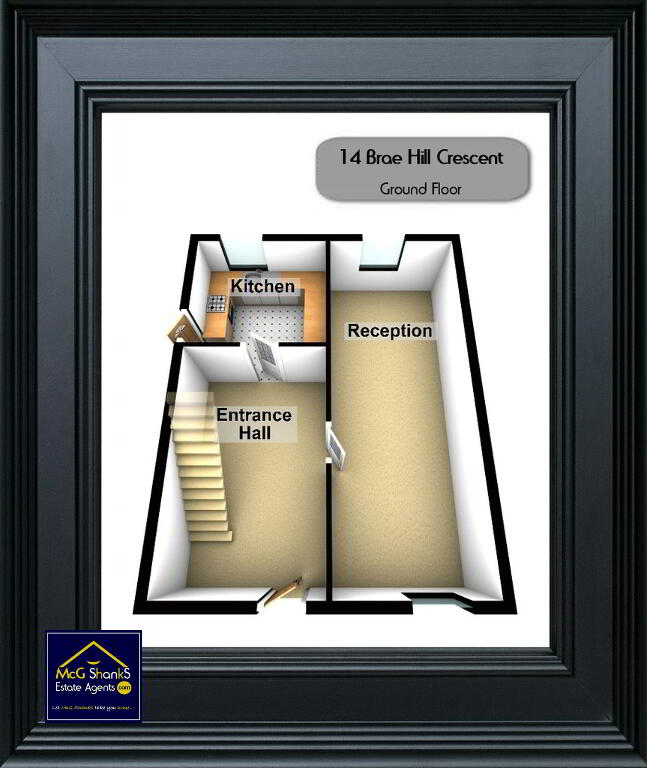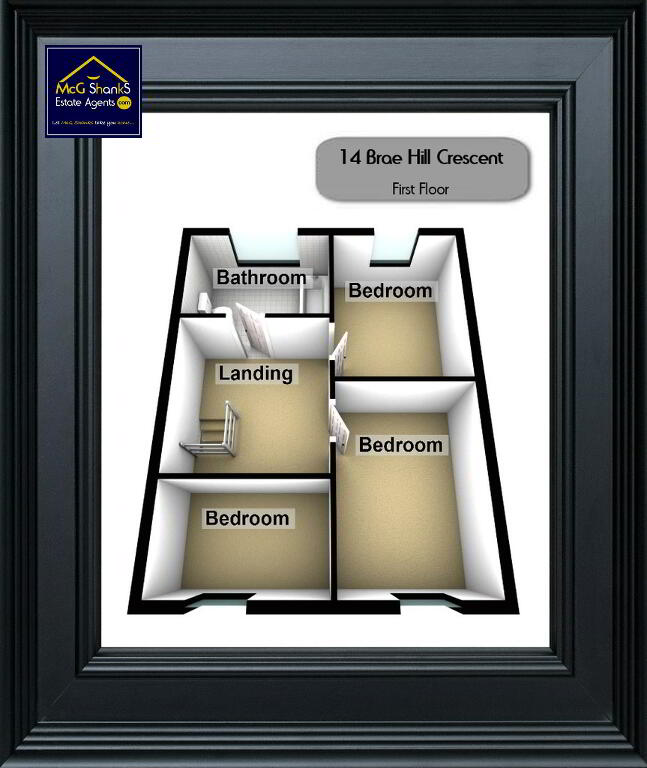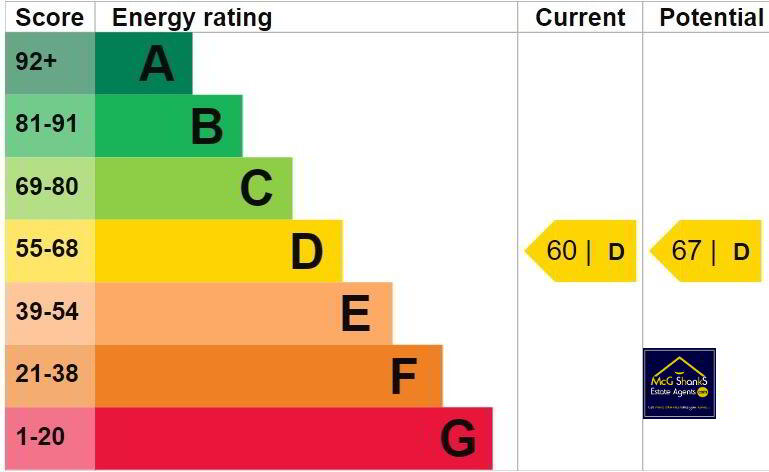
14 Brae Hill Crescent, Belfast BT14 8FQ
3 Bed Semi-detached House For Sale
SOLD
Print additional images & map (disable to save ink)
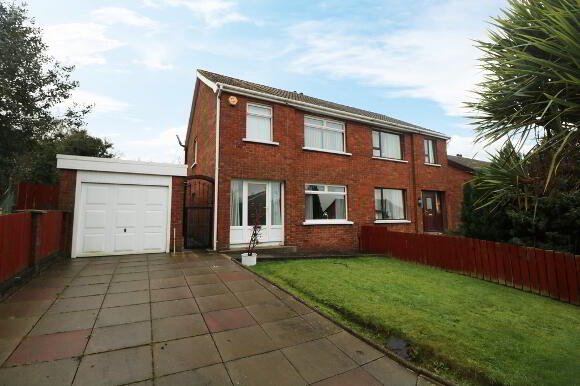
Telephone:
028 90 31 90 90View Online:
www.shanksestateagents.com/679711Key Information
| Address | 14 Brae Hill Crescent, Belfast |
|---|---|
| Style | Semi-detached House |
| Bedrooms | 3 |
| Receptions | 1 |
| Bathrooms | 3 |
| Heating | Gas |
| EPC Rating | D60/D67 |
| Status | Sold |
Features
- Semi Detached Red Bricked Residence
- Bright and Spacious Open Plan Lounge
- Dining Area
- Modern Fitted Kitchen
- Three Good Size Bedrooms
- White Bathroom Suite
- Upvc Double Glazing
- Gas Central Heating
- Paved Driveway Leading to Attached Garage
- Fully Enclosed Paved Patio to Rear
Additional Information
The richly appointed accommodation comprises of an open plan reception room leading to a dining room, modern fitted kitchen, three good size bedrooms and contemporary white bathroom suite. The dwelling further offers double glazed windows, gas fired central heating, garden in lawn and brick driveway leading to attached garage, fully enclosed rear paved patio area with surrounding shrubs. The property combines both a convenient location and cul de sac position to make this the perfect family or ideal starter home. Internal inspection highly recommended.
THE PROPERTY COMPRISES:
Ground Floor
ENTRANCE HALL: Tiled flooring
OPEN PLAN LOUNGE/ DINING 25' 0" x 11' 2" (7.62m x 3.41m) Open plan living and dining with wood burning stove, wood flooring and cornice ceiling
KITCHEN: 11' 3" x 7' 2" (3.43m x 2.19m) Modern fitted kitchen with a range of high and low level units, formica work surfaces, stainless steel sink drainer, plumbed for washing machine, floor and walls tiles
First Floor
LANDING:
BEDROOM (1): 8' 1" x 13' 9" (2.46m x 4.18m) Laminate flooring, built in robe
BEDROOM (2): 8' 5" x 11' 3" (2.56m x 3.42m) Laminate flooring, built in robe
BEDROOM (3): 9' 9" x 7' 2" (2.96m x 2.19m) Laminate flooring
BATHROOM: 7' 2" x 5' 12" (2.18m x 1.82m) White suite comprising of panel bath, low flush WC, pedestal wash hand basin, part tiled walls walls, vinyl flooring
Outside
GARAGE:
FRONT: Walled with wrought iron gates, garden in lawn and mature planting surrounding, paved driveway leading to attached garage
REAR: Fully enclosed rear paved patio
-
McG Shanks Estate Agents.com

028 90 31 90 90

