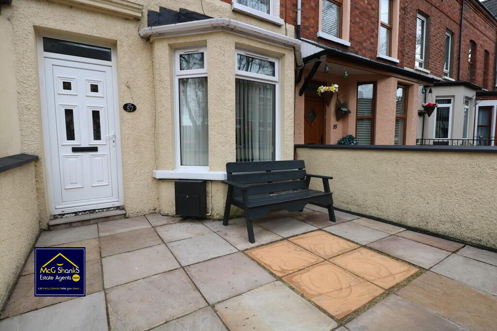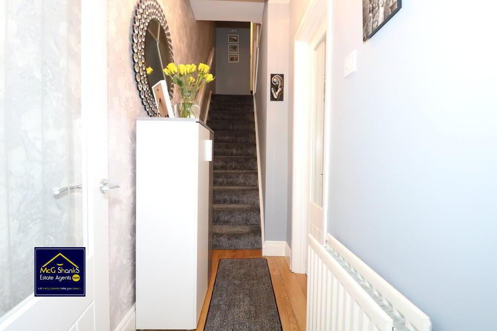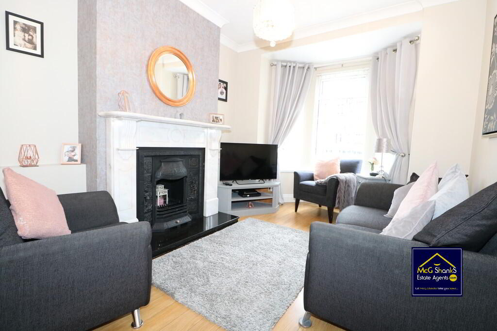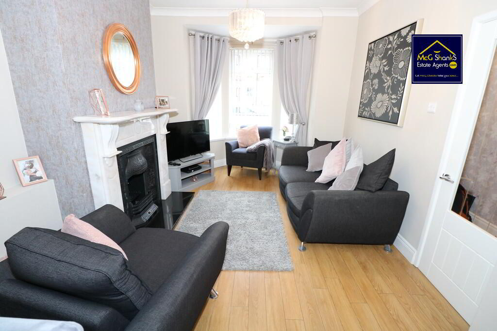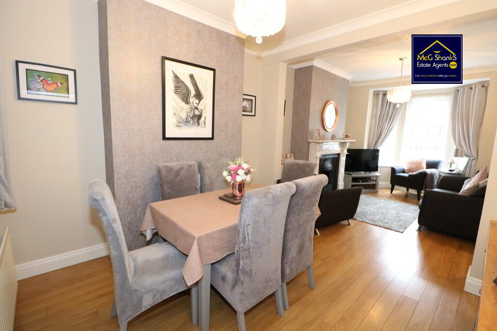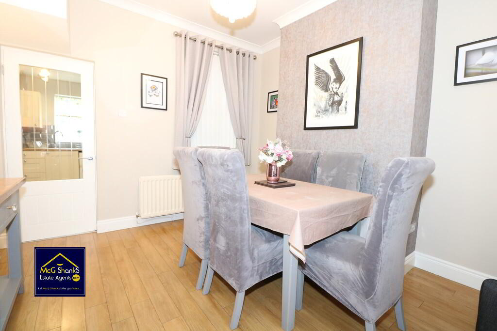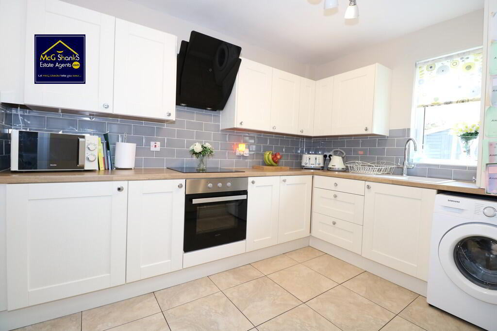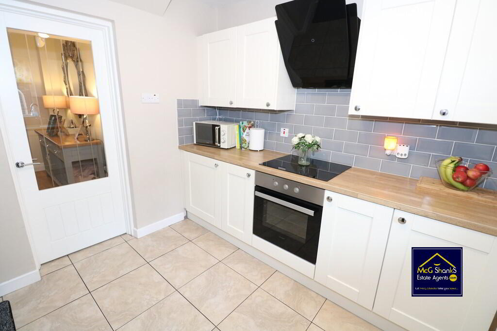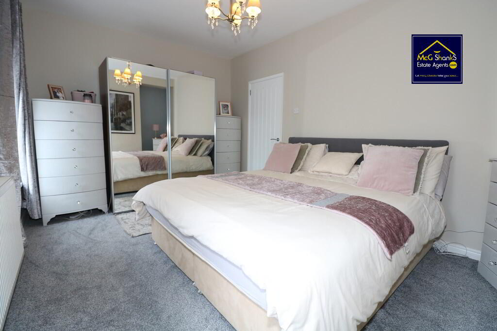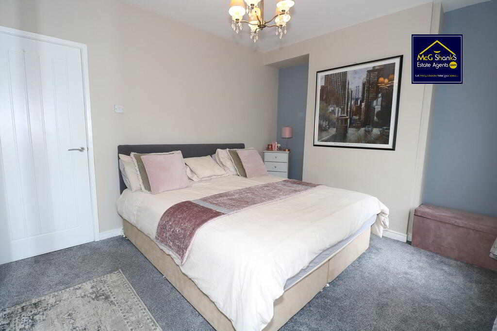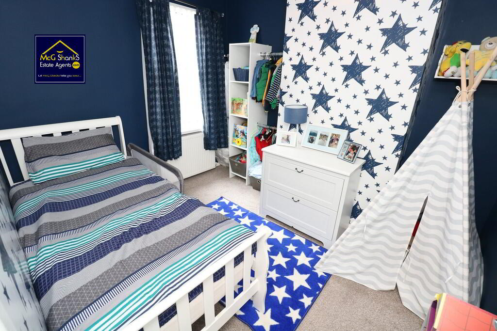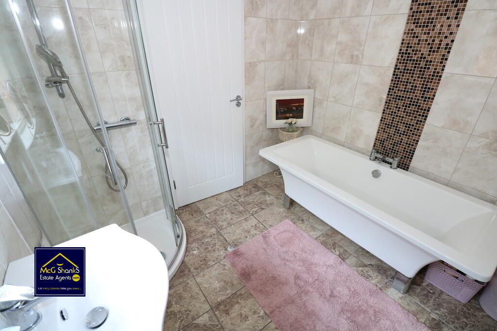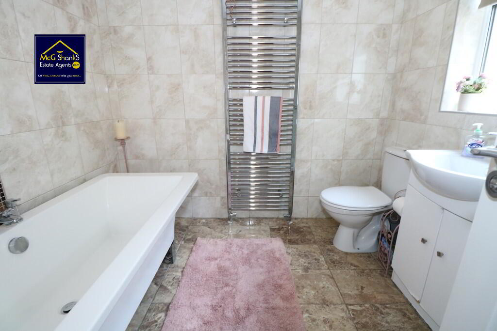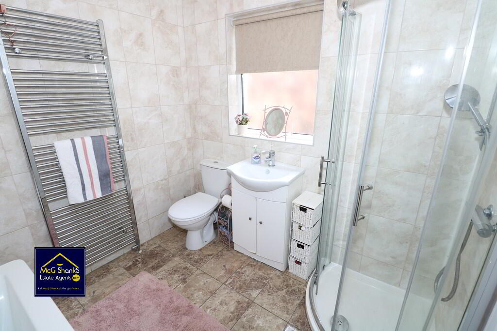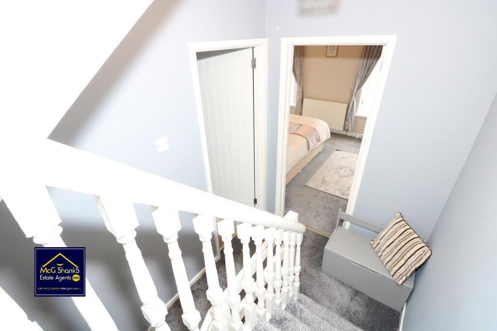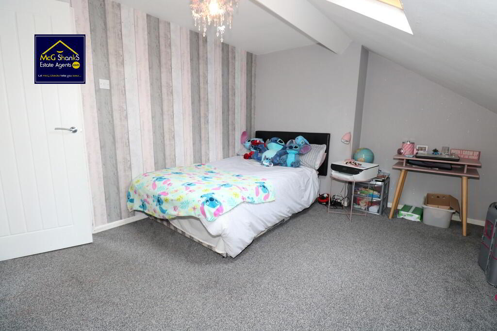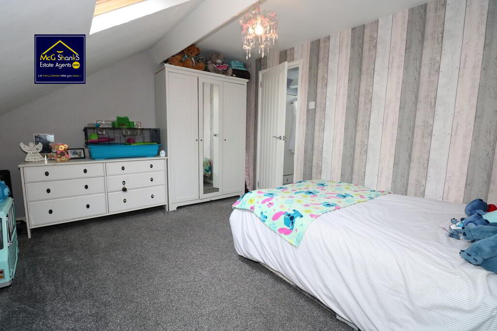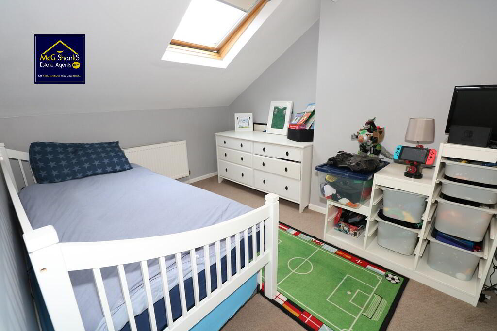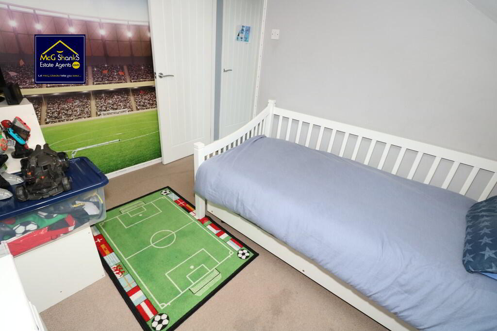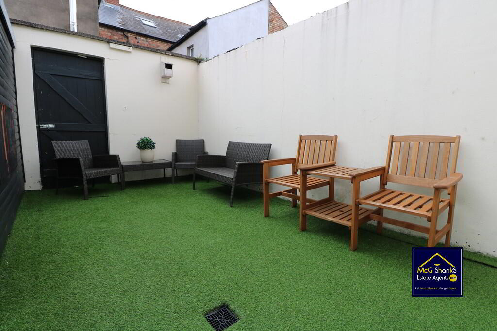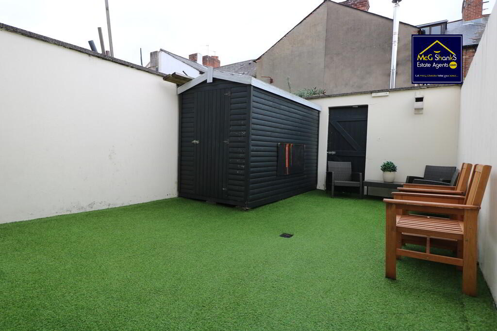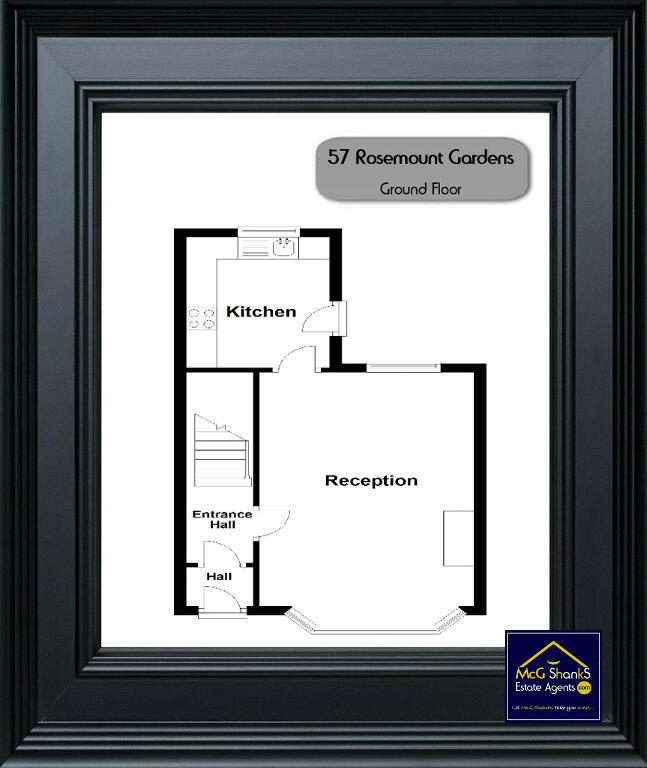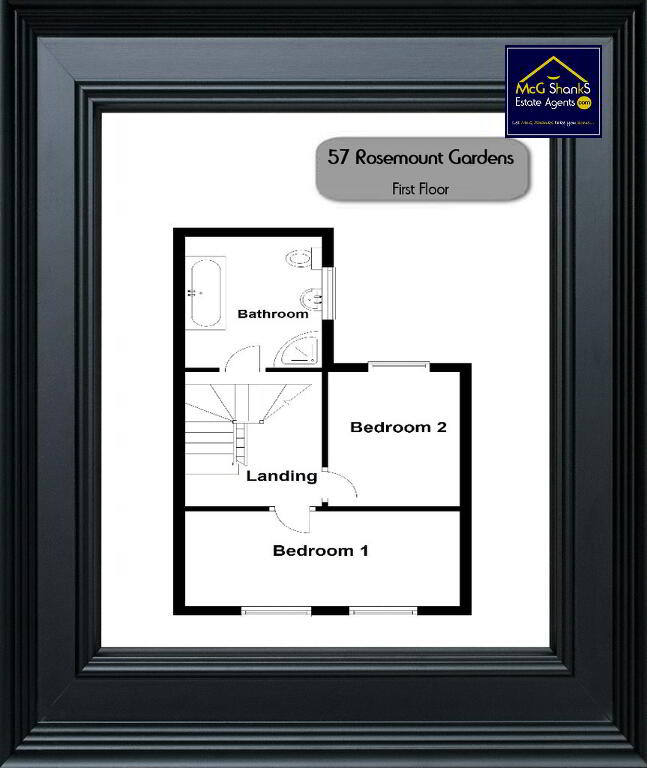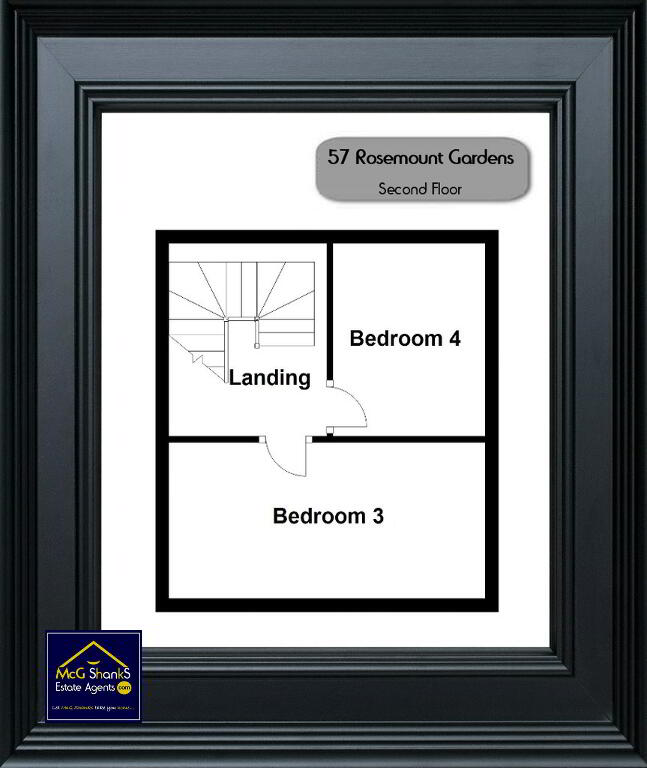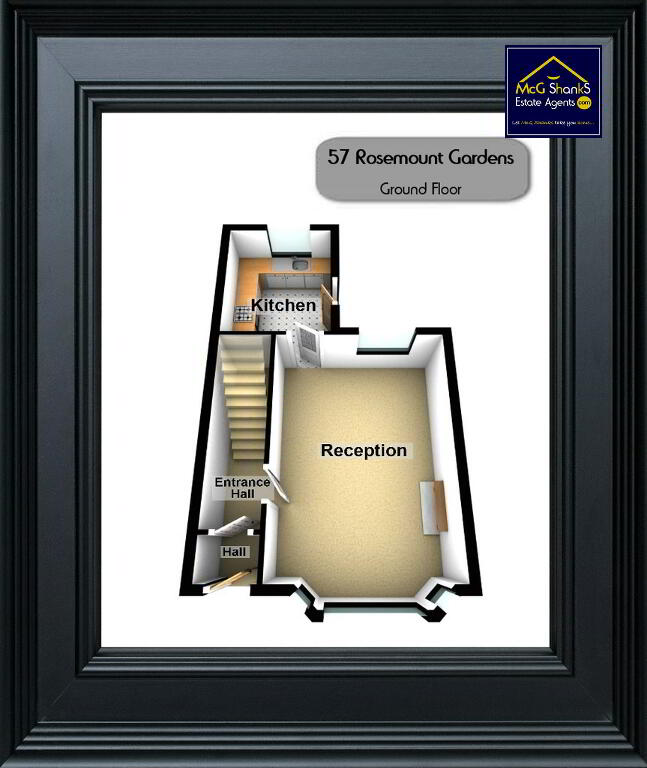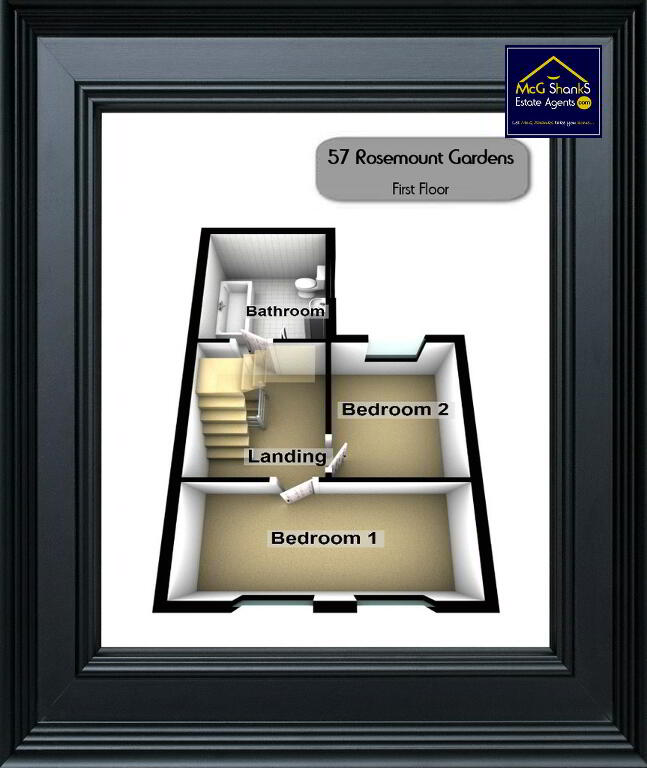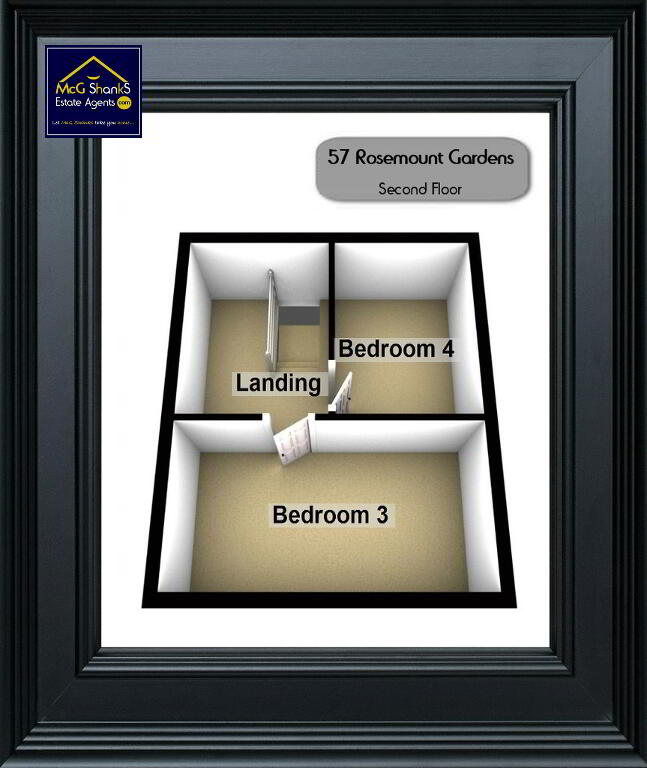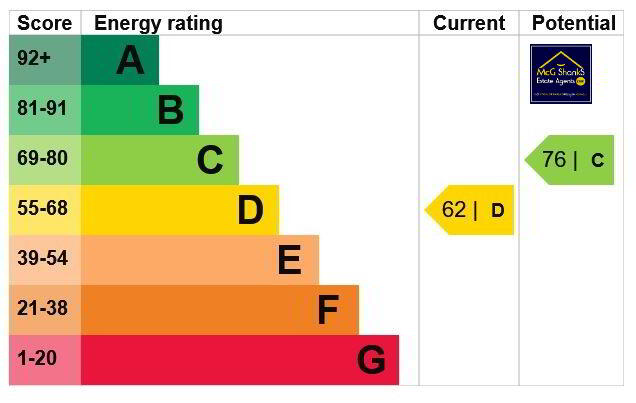
57 Rosemount Gardens, Belfast BT15 5AG
4 Bed Terrace House For Sale
SOLD
Print additional images & map (disable to save ink)
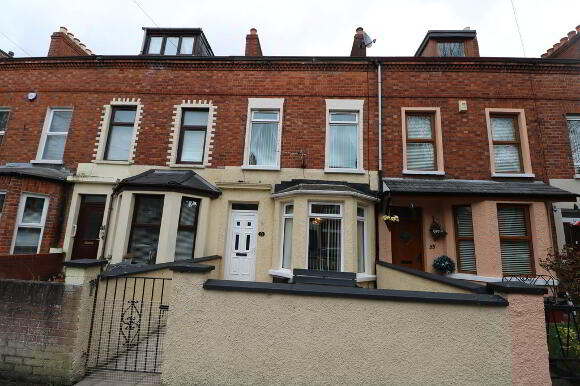
Telephone:
028 90 31 90 90View Online:
www.shanksestateagents.com/683400Key Information
| Address | 57 Rosemount Gardens, Belfast |
|---|---|
| Style | Terrace House |
| Bedrooms | 4 |
| Receptions | 1 |
| Bathrooms | 1 |
| Heating | Gas |
| EPC Rating | D62/C76 |
| Status | Sold |
Features
- Well presented Mid Terrace Residence
- Open Plan Lounge and Dining
- Modern Fitted Kitchen with Utility
- Four Good-Sized Bedrooms
- Luxurious Family Bathroom
- Gas Central Heating
- Upvc Double Glazing
- Front Tiled Forecourt
- Fully Enclosed Rear Designed for Outdoor Living
- Great Location close to Local Amenities
Additional Information
Not often does a house like this come onto the open market and 57 Rosemount Gardens will not disappoint, this beautiful tree lined street situated just off the Antrim Road is within walking distance to local shops, schools and there are excellent bus routes to Belfast City Centre.
This four bedroom family property offers spacious accommodation on the ground floor, with a large open plan lounge and dining area, beautiful modern fitted kitchen with overlooks the enclosed courtyard.
Spaced out over the top two floors you have four good-sized bedrooms and a large luxurious family bathroom
Other attributes include gas fired central heating, double glazed windows, tiled front forecourt and fully enclosed rear courtyard.
Positioned within a highly sought after area; we would urge viewing at your earliest convenience to avoid disappointment.
Contact our sales department for full details.
THE PROPERTY COMPRISES:
Ground Floor
ENTRANCE HALL:
RECEPTION 10' 8" x 24' 3" (3.26m x 7.39m) Wood flooring, cash iron feature fireplace, bay window, cornice ceiling,
KITCHEN: 11' 3" x 8' 8" (3.43m x 2.63m) Modern fitted kitchen with a range of high and low level units, formica work surfaces, single drainer sink unit, integrated hob and oven, extractor fan, part tiled walls, ceramic tiled flooring
UTILITY ROOM: 10' 12" x 5' 6" (3.34m x 1.67m)
First Floor
LANDING:
BEDROOM (1): 11' 3" x 14' 5" (3.42m x 4.39m)
BEDROOM (2): 9' 2" x 10' 6" (2.79m x 3.21m)
BATHROOM: 8' 2" X 7' 9" (2.48m x 2.37) White suite comprising of free standing bath, shower cubicle, low flush WC, pedestal wash hand basin, ceramic floor and wall tiles.
Second Floor
LANDING:
BEDROOM (3): 11' 0" x 14' 4" (3.36m x 4.38m)
BEDROOM (4): 7' 10" x 10' 7" (2.40m x 3.23m)
Outside
FRONT: Wall with wrought iron gates, tiled forecourt
REAR: Fully enclosed courtyard
-
McG Shanks Estate Agents.com

028 90 31 90 90

