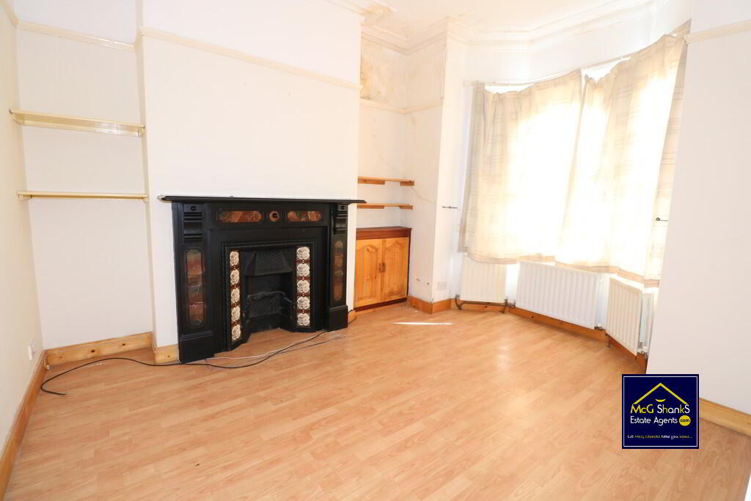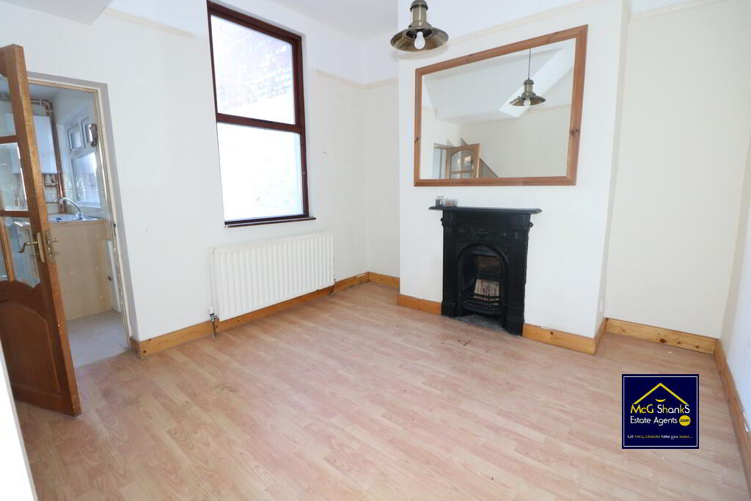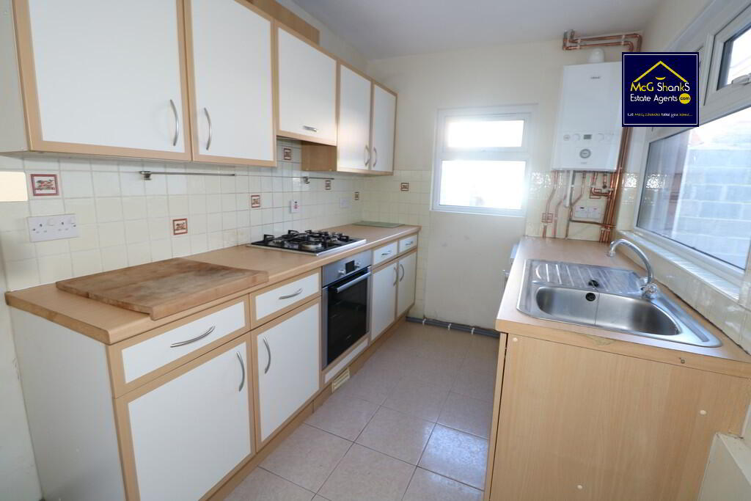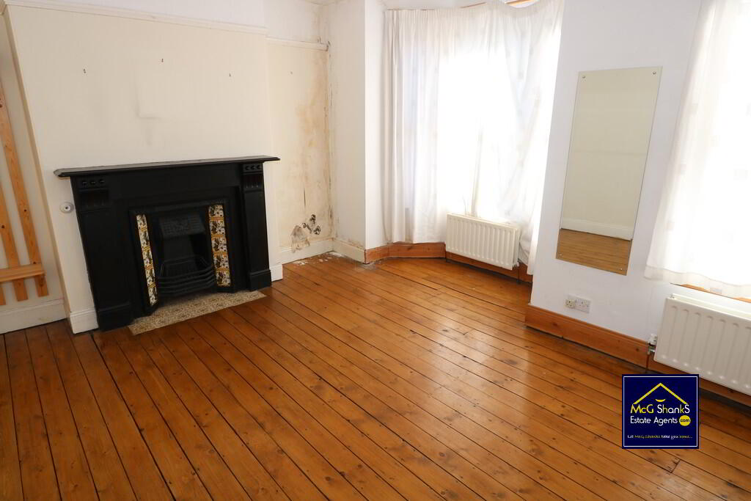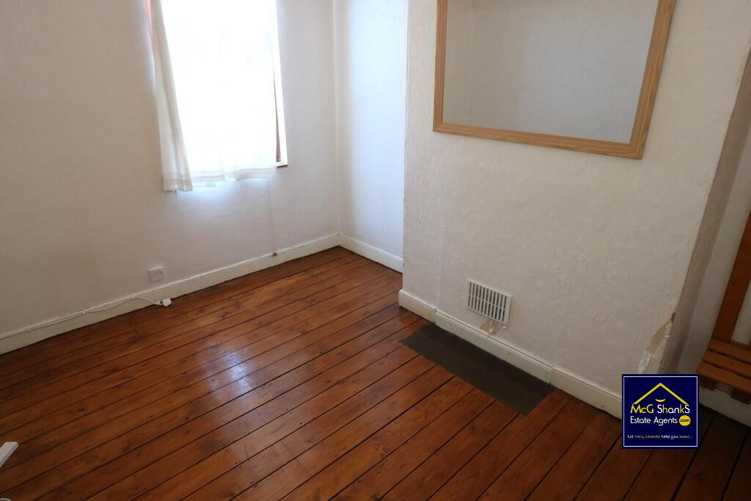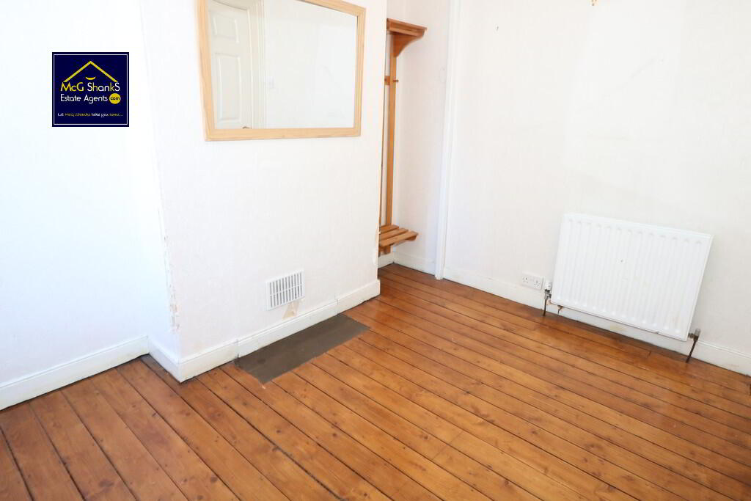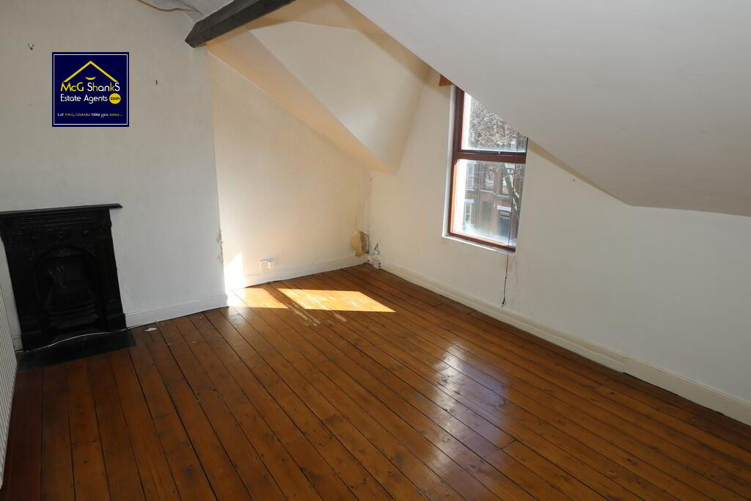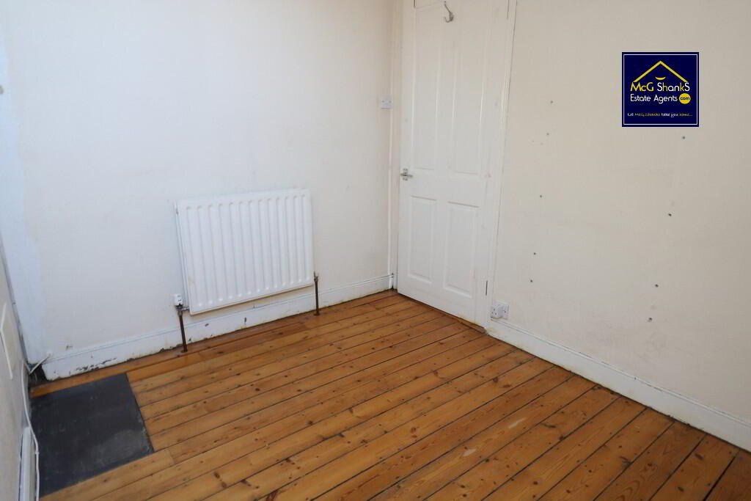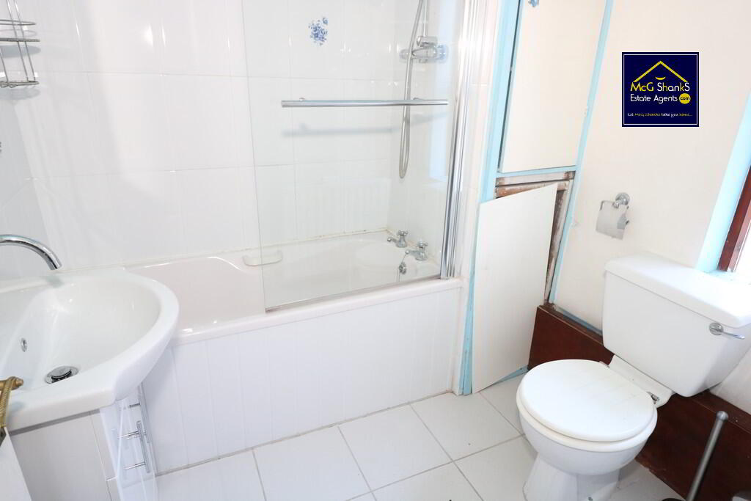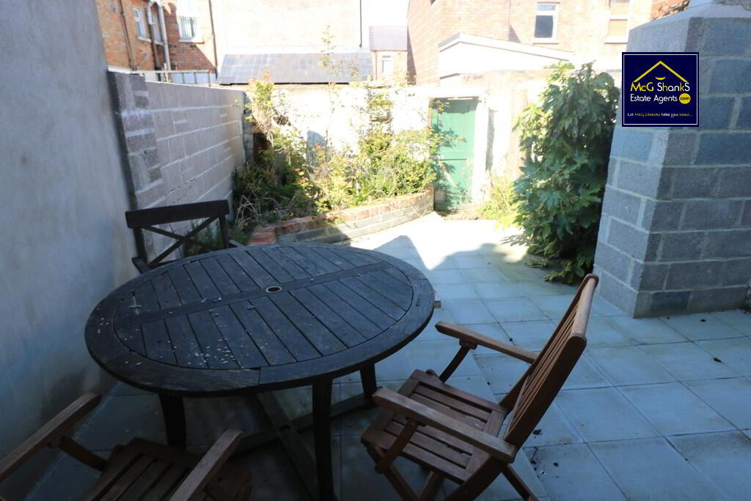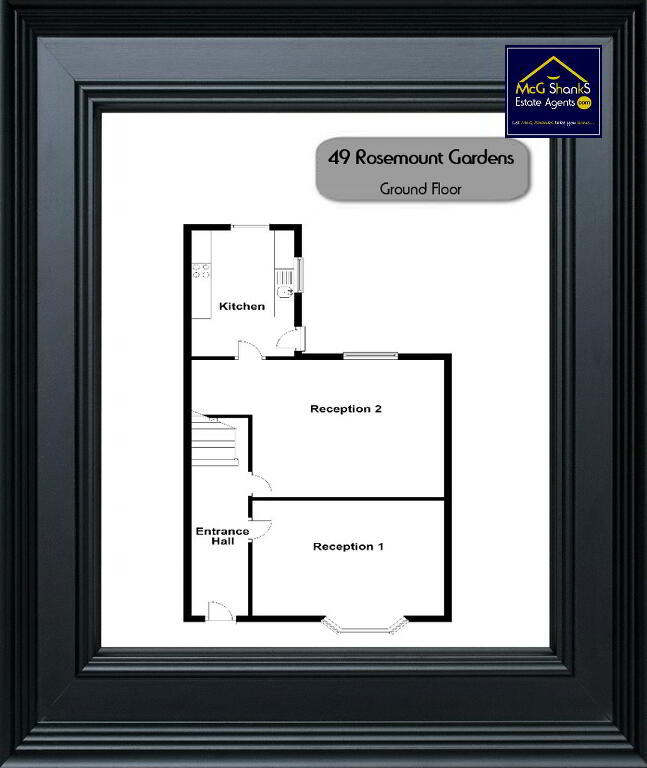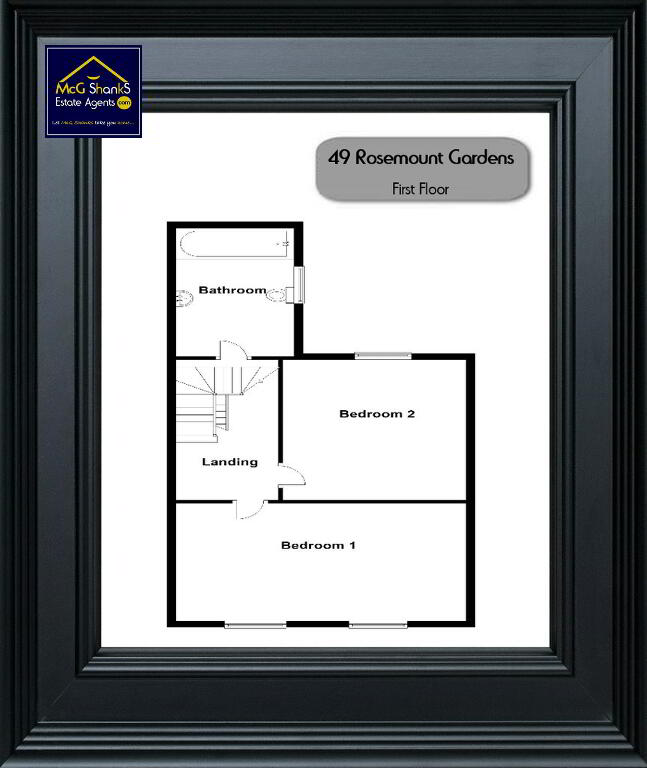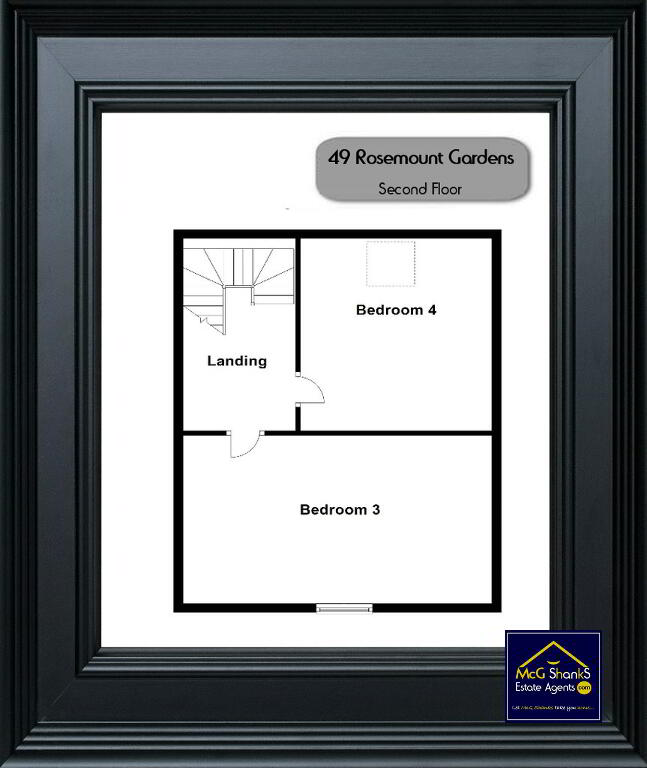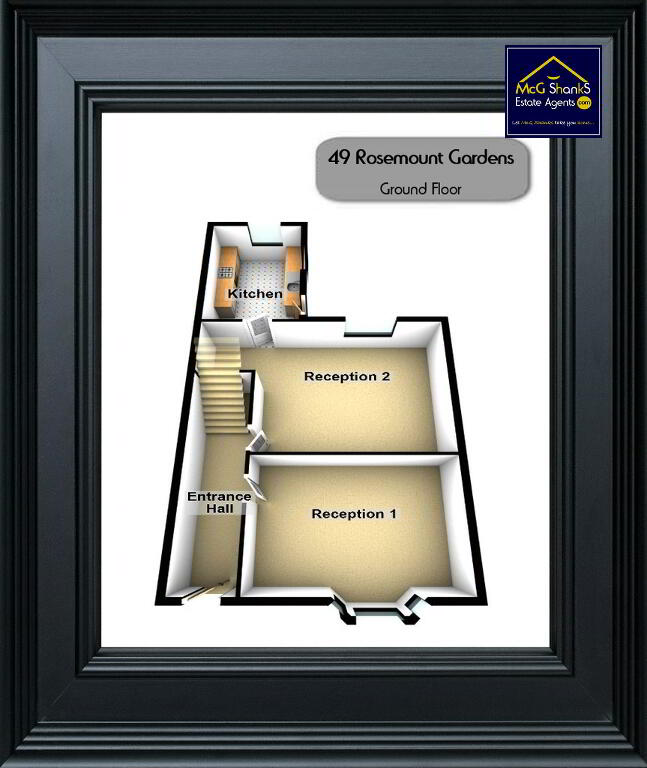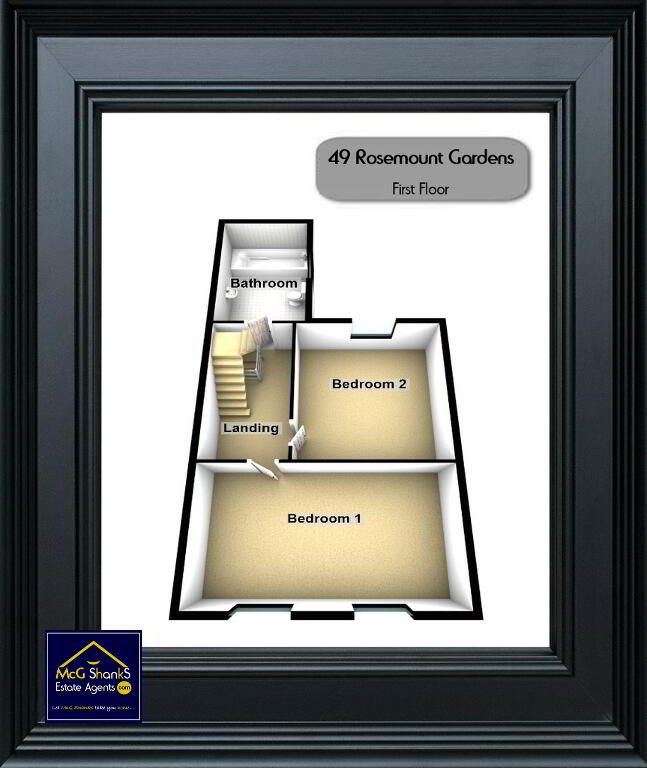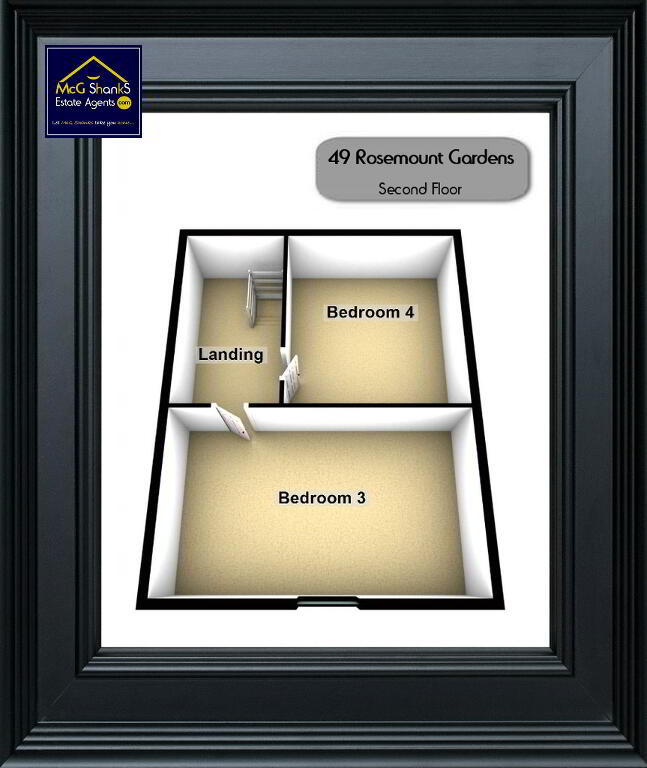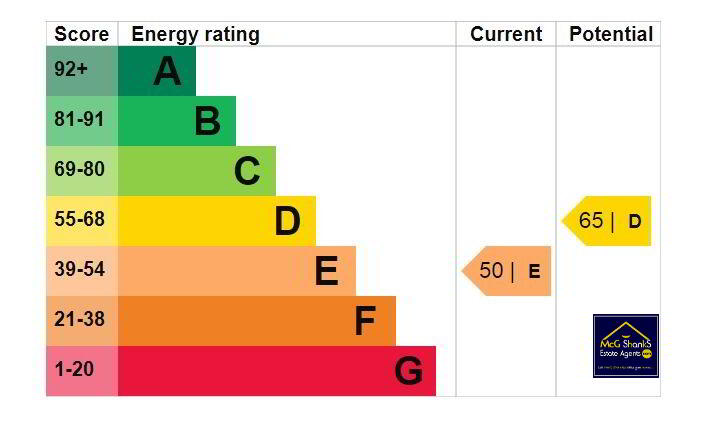
49 Rosemount Gardens, Belfast BT15 5AG
4 Bed Terrace House For Sale
SOLD
Print additional images & map (disable to save ink)
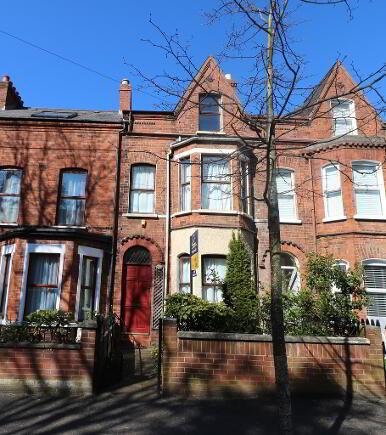
Telephone:
028 90 31 90 90View Online:
www.shanksestateagents.com/686718Key Information
| Address | 49 Rosemount Gardens, Belfast |
|---|---|
| Style | Terrace House |
| Bedrooms | 4 |
| Receptions | 2 |
| Bathrooms | 1 |
| Heating | Gas |
| EPC Rating | E50/D65 |
| Status | Sold |
Features
- Period Town House
- 2 Reception Rooms
- Fitted Kitchen
- 4 Bedrooms
- White Family Bathroom
- Double Glazed
- Gas Heating
- Enclosed Patio Garden
- In need of refurbishment sold as seen
Additional Information
An excellent opportunity to purchase a period town house set within this much sought after area. The interior comprises 4 bedrooms, 2 reception rooms, fitted kitchen including built-in under oven and hob and white bathroom suite. The property also offers double glazed windows, gas central heating and enclosed rear patio area. It also retains period details within. Within easy walking distance of schools, local amenities and only a few minutes drive from Belfast City Centre. Property requires some refurbishment, sold as seen.
COMPRISES
GROUND FLOOR
ENCLOSED ENTRANCE PORCH: Hardwood entrance door.
ENTRANCE HALL:
RECEPTION 1: 10' 8" x 13' 2" (3.24m x 4.02m) Feature fireplace with tiled inset, laminate flooring.
RECEPTION 2 : 11' 0" x 10' 7" (3.36m x 3.22m) Feature fireplace, under stairs storage, laminate flooring.
KITCHEN: 10' 7" x 6' 10" (3.23m x 2.08m) Single drainer stainless steel sink unit, range of high and low level units, formica worktops, built-in under oven and 4 ring gas hob (Bosch), integrated extractor fan, part tiled walls, plumbed for washing machine, wall mounted logic combi gas boiler, ceramic tiled floor.
FIRST FLOOR
BATHROOM: 6' 11" x 6' 7" (2.11m x 2.00m) White suite comprising panelled bath, pedestal wash hand basin, low flush wc, shower screen, shower over bath , part tiled walls, ceramic tiled floor,
BEDROOM 1: 10' 8" x 14' 6" (3.24m x 4.42m) Feature fireplace with tiled inset, original solid wood floor.
BEDROOM 2: 8' 9" x 10' 6" (2.67m x 3.19m) Original solid wood floor.
SECOND FLOOR Landing,
BEDROOM 3: 10' 11" x 14' 8" (3.32m x 4.48m) Feature fireplace, original wood floor.
BEDROOM 4: 10' 10" x 7' 3" (3.31m x 2.22m) Velux roof light, original solid wood floor.
OUTSIDE
Front: Pathway and shrubs.
Rear: Enclosed patio with mature flowerbeds and shrubs.
LOCATION
Cavehill
-
McG Shanks Estate Agents.com

028 90 31 90 90

