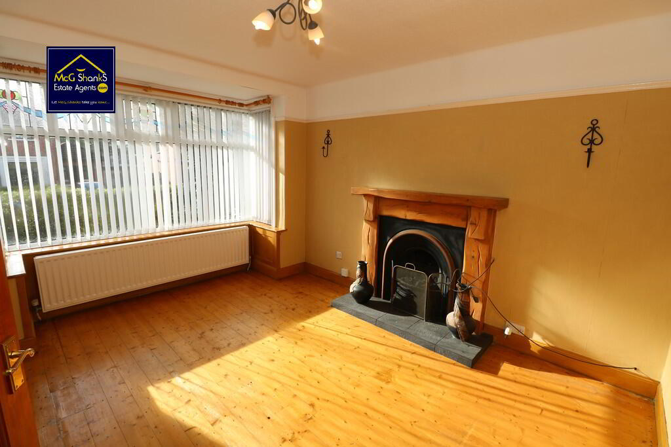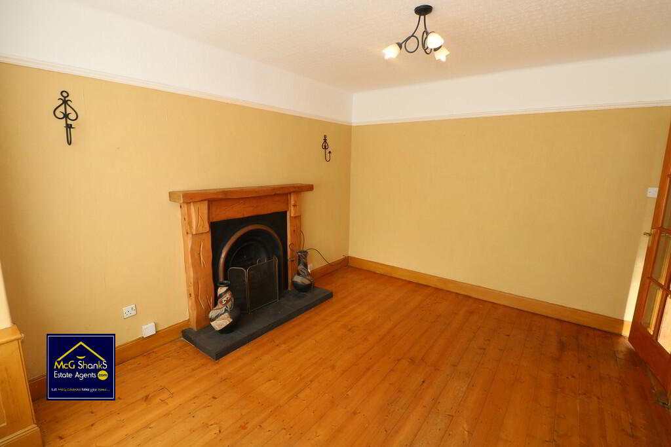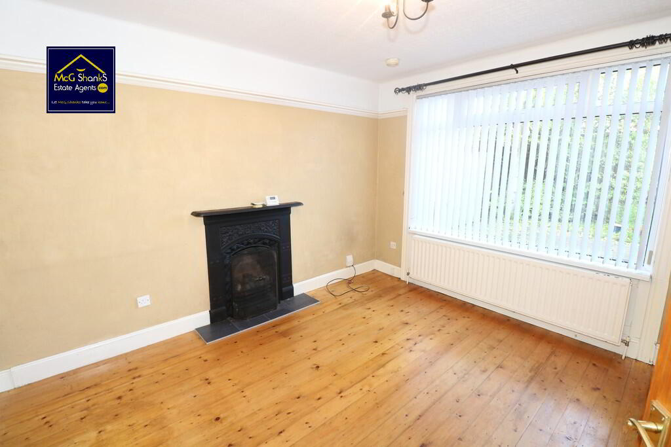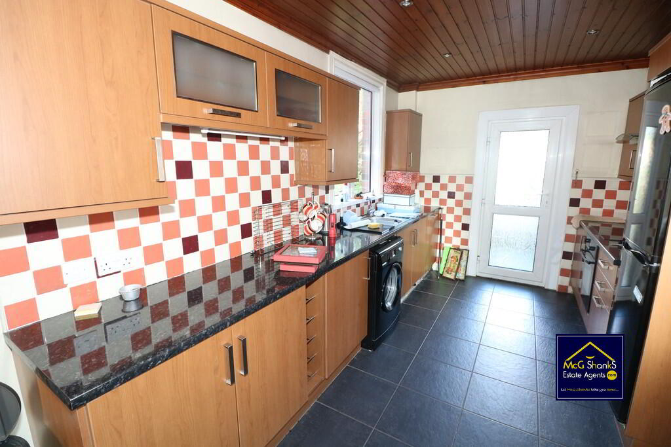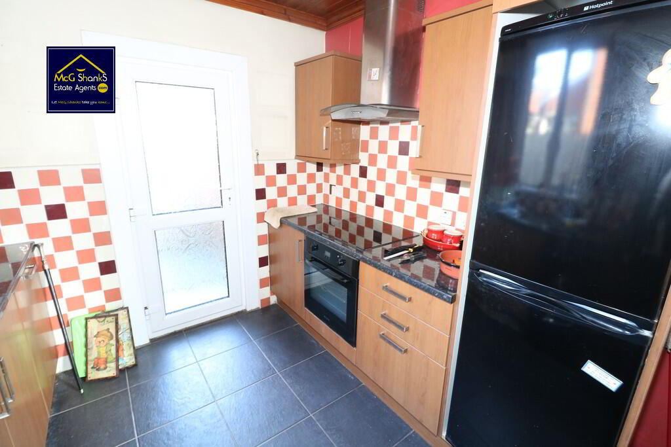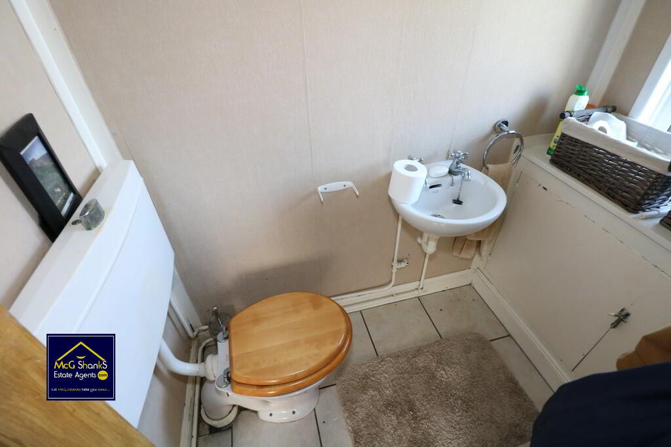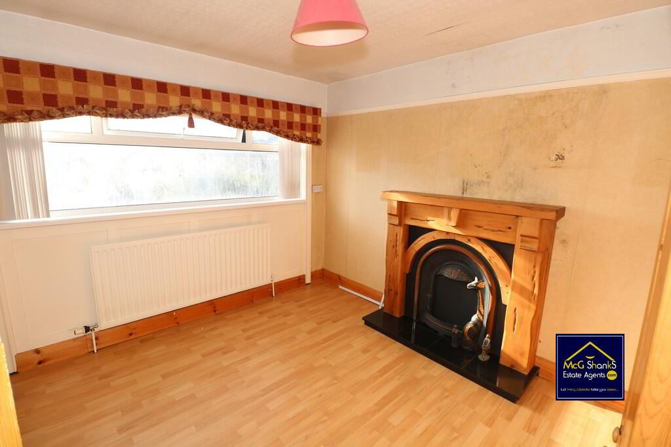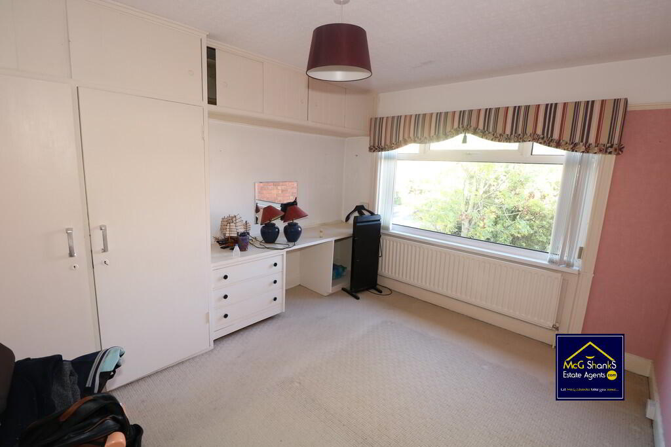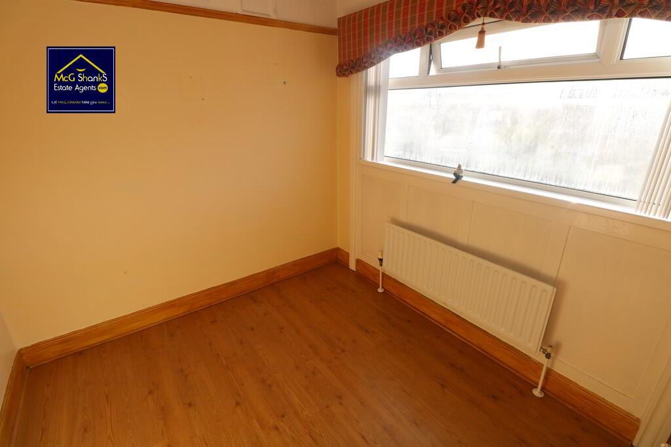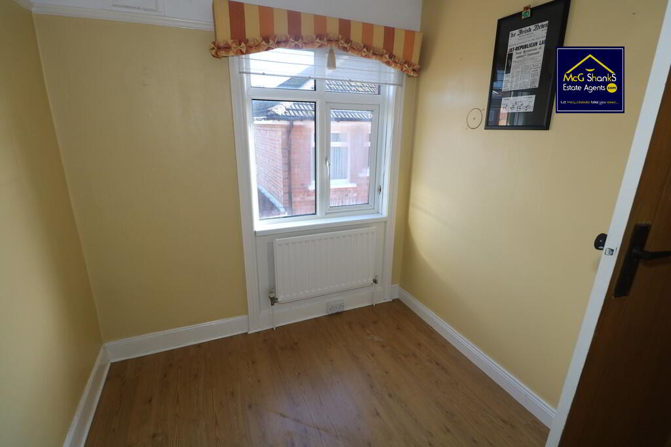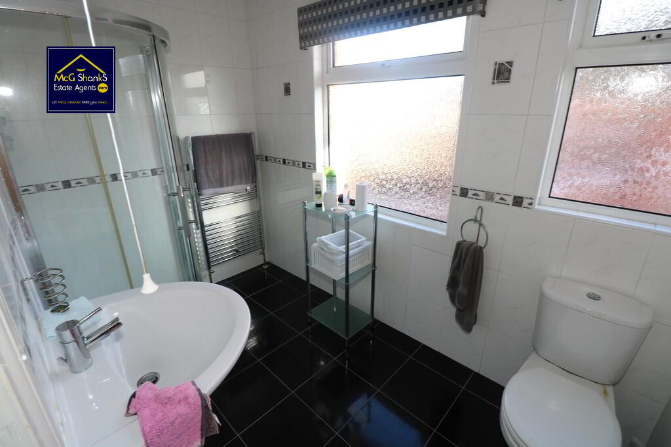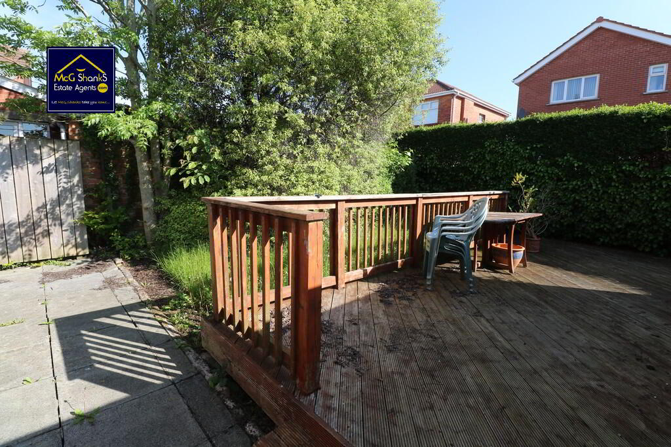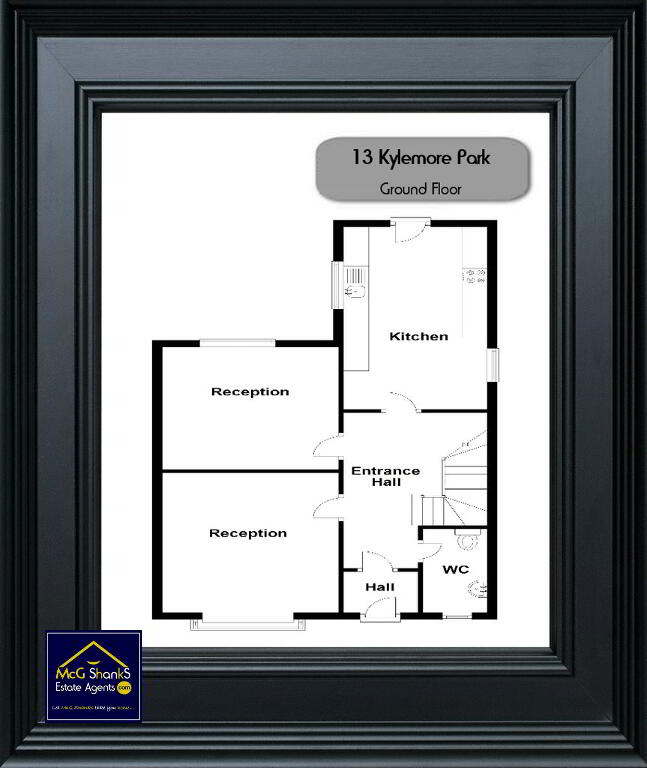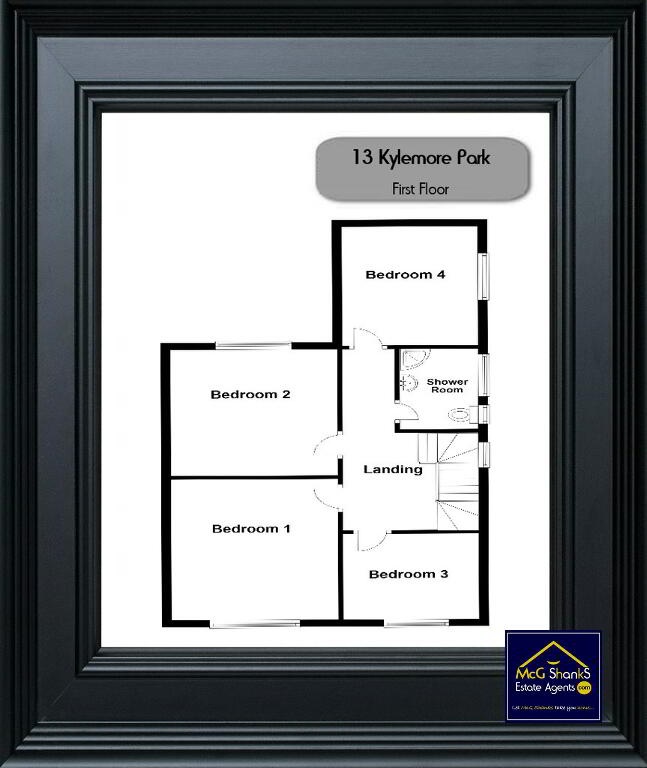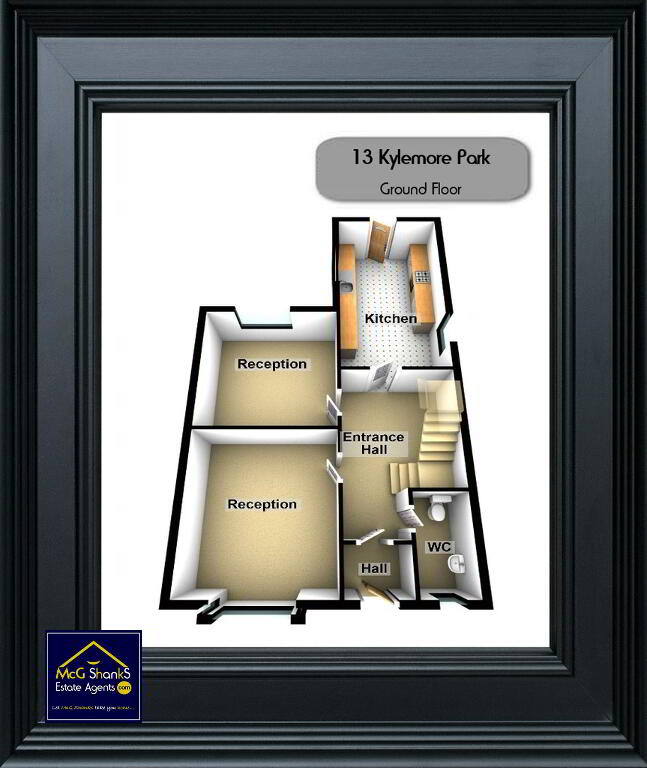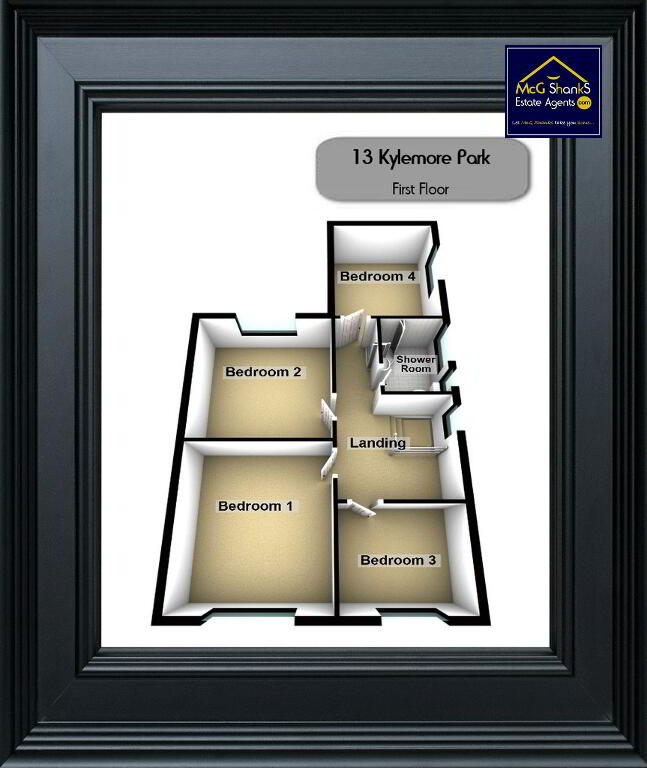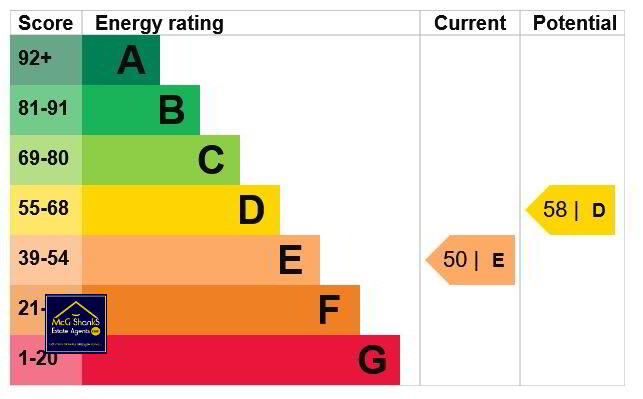
13 Kylemore Park, Belfast BT14 6SA
4 Bed Detached House For Sale
SOLD
Print additional images & map (disable to save ink)
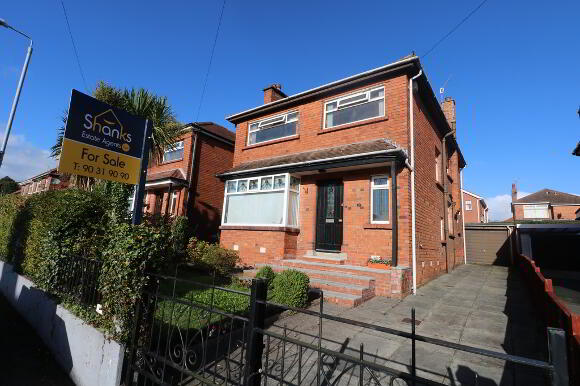
Telephone:
028 90 31 90 90View Online:
www.shanksestateagents.com/695174Key Information
| Address | 13 Kylemore Park, Belfast |
|---|---|
| Style | Detached House |
| Bedrooms | 4 |
| Receptions | 2 |
| Bathrooms | 1 |
| Heating | Gas |
| EPC Rating | E50/D58 |
| Status | Sold |
Features
- Detached Residence
- Two Spacious Reception Rooms
- Fitted Kitchen
- Downstairs W/C
- Four Bedrooms
- Shower Room with White Suite
- Double Glazed Windows
- Gas Central Heating
- Gardens to Front and Rear
- Garage
Additional Information
Shanks Estate agents are delighted to present this fantastic detached residence to the open market! Ideal for those seeking a family home in a popular residential location.
The accommodation briefly comprises two spacious reception rooms, fully fitted kitchen with dining area, downstairs W/C on the ground floor. Upstairs boasts four well proportioned bedrooms; as well as a shower room with white suite.
Externally the property benefits from a gardens in lawn to front and rear with decked area.
We anticipate a high level of interest on this fantastic property and would urge viewing at your earliest convenience!
Do not miss out on this forever family home!
Property Comprises:
Entrance Hall
Reception (1) 13' 9" x 11' 5" (4.18m x 3.47m) Wooden floor, feature fireplace, bay window
Reception (2) 12' 2" x 11' 7" (3.70m x 3.52m) Wooden floor, feature fireplace
Kitchen 17' 10" x 8' 10" (5.43m x 2.70m) Range of high and low level units, formica work surfaces, stainless steel sink drainer, built in oven and hob, extractor fan, plumbed for washing machine, ceramic tiled floor, partially tiled walls
Downstairs WC 6' 1" x 4' 9" (1.86m x 1.44m) Low flush WC, wash hand basin, ceramic tiled floor
First Floor
Bedroom (1) 12' 6" x 12' 1" (3.82m x 3.69m)
Bedroom (2) 12' 5" x 11' 3" (3.79m x 3.42m) Laminate floor
Bedroom (3) 8' 10" x 8' 10" (2.69m x 2.68m) Laminate floor
Bedroom (4) 8' 11" x 8' 3" (2.71m x 2.52m) Laminate floor
Shower Room 9' 5" x 6' 0" (2.88m x 1.84m) White suite comprising pedestal wash hand basin, low flush WC, shower cubicle, fully tiled walls, ceramic tiled floor
Outside
Front Garden in lawn. Paved driveway.
Rear Garden in lawn. Paved patio and decked area. Garage.
-
McG Shanks Estate Agents.com

028 90 31 90 90

