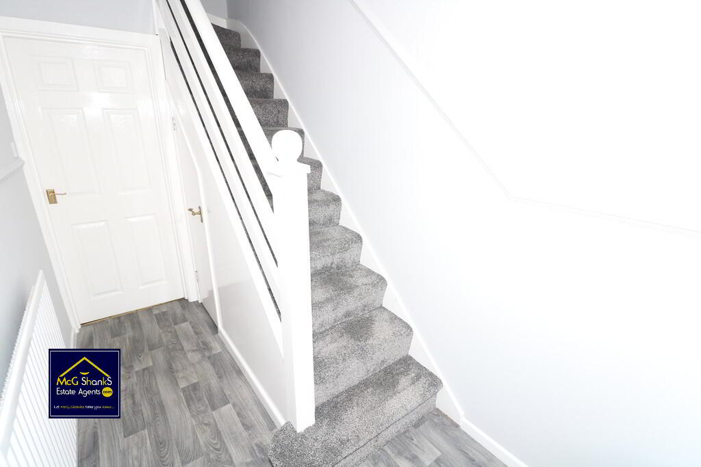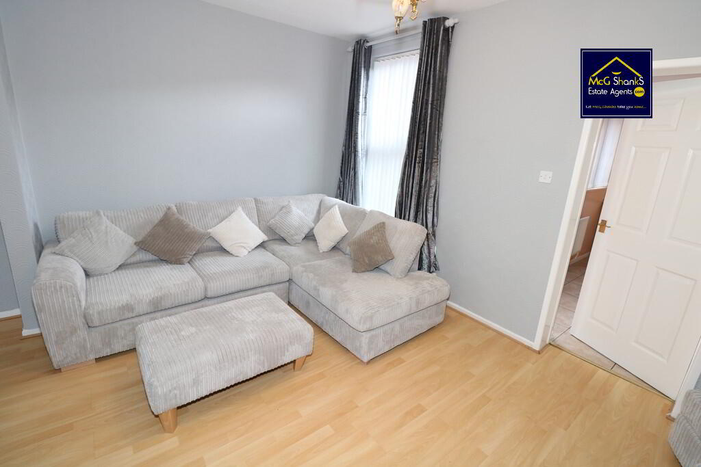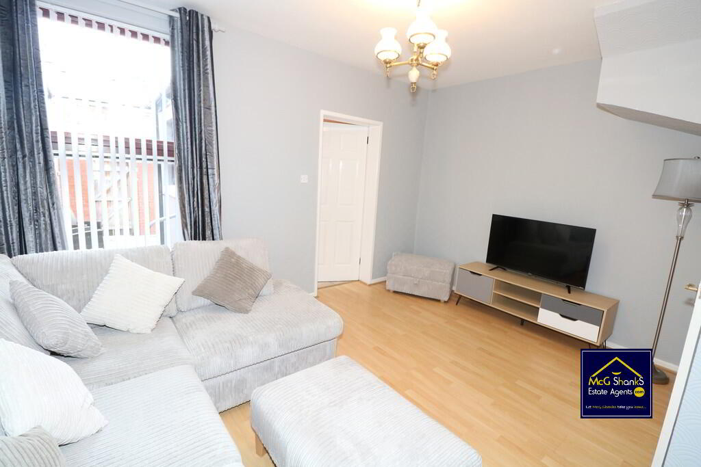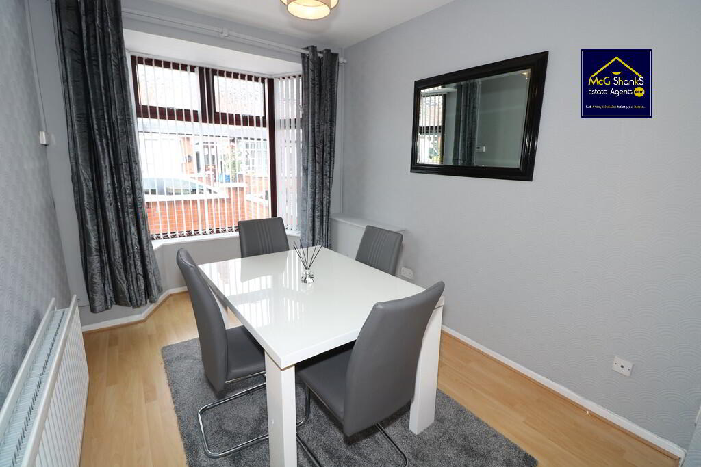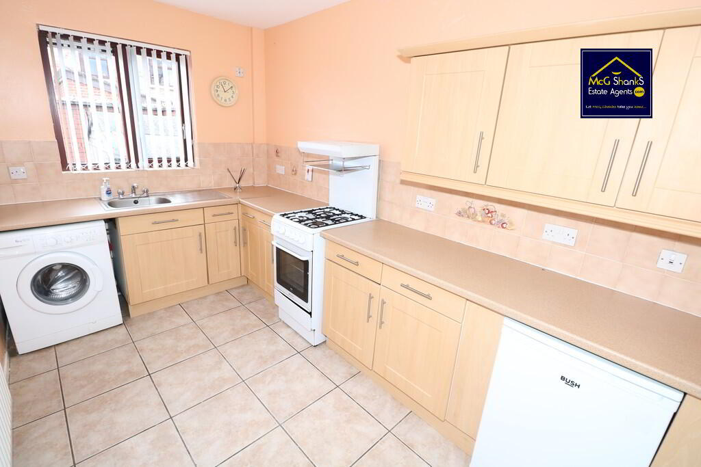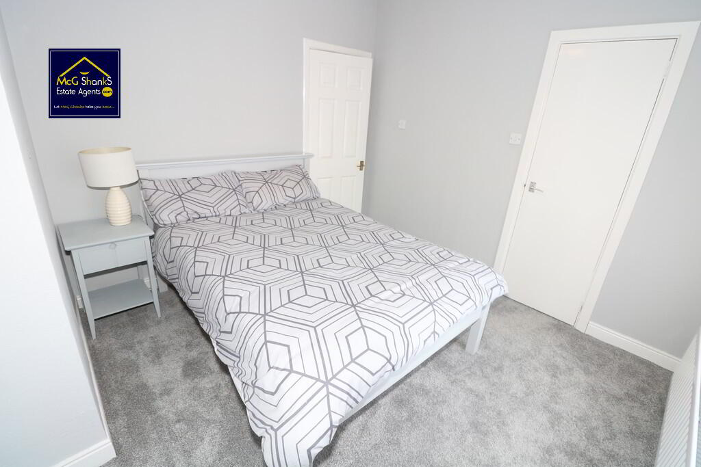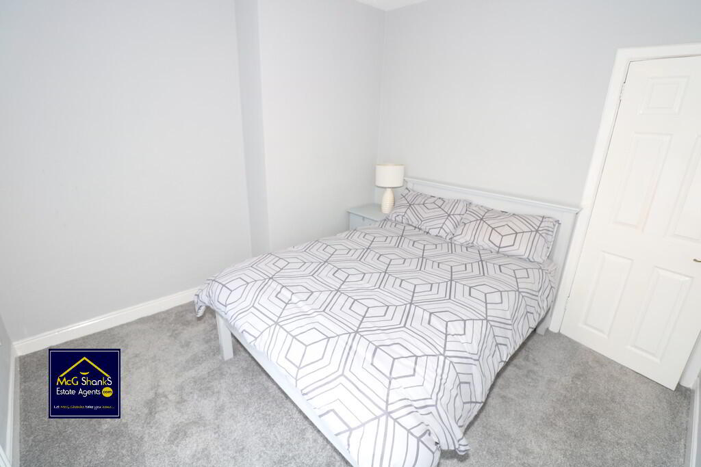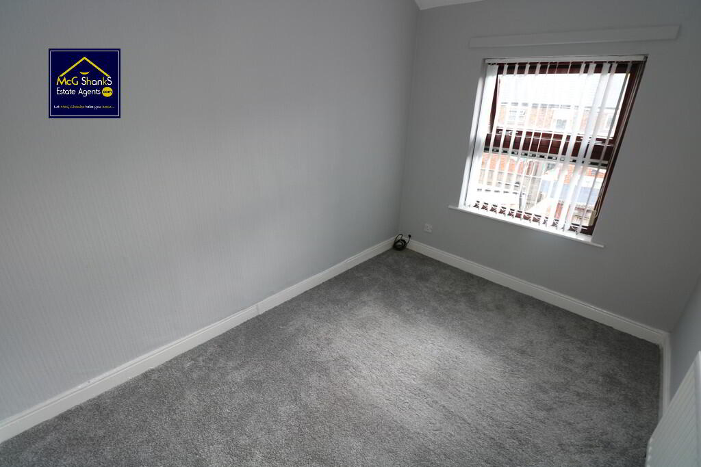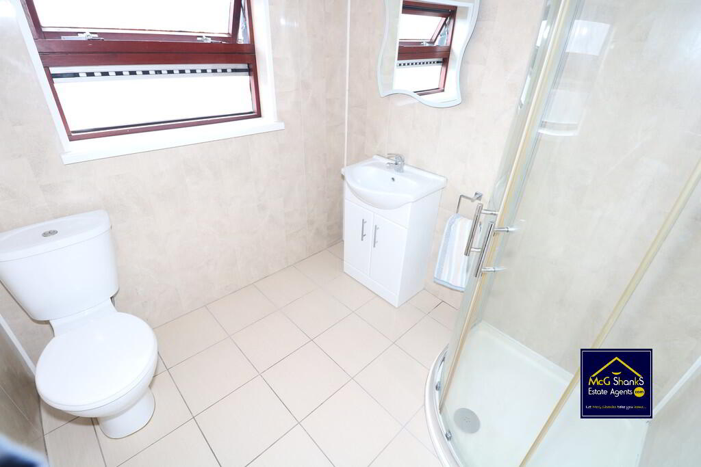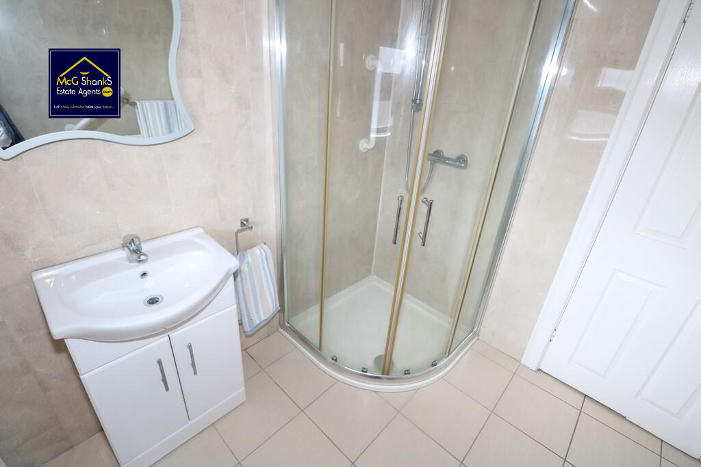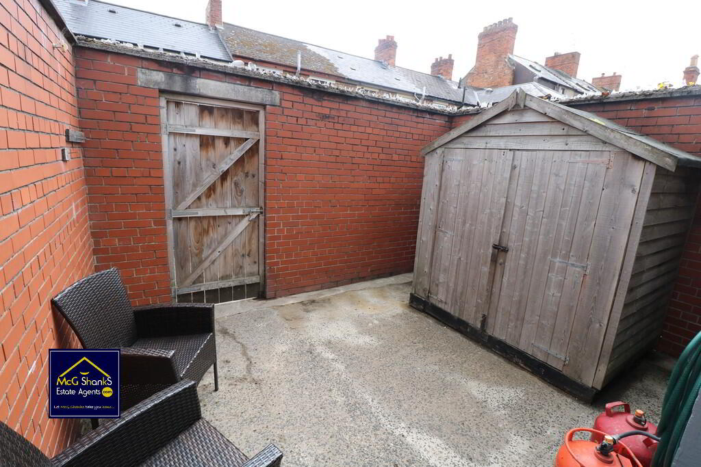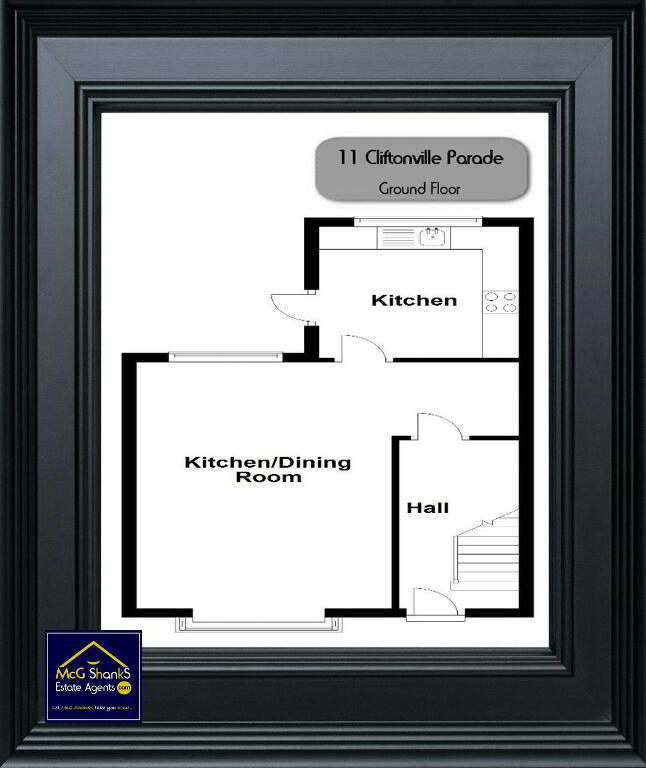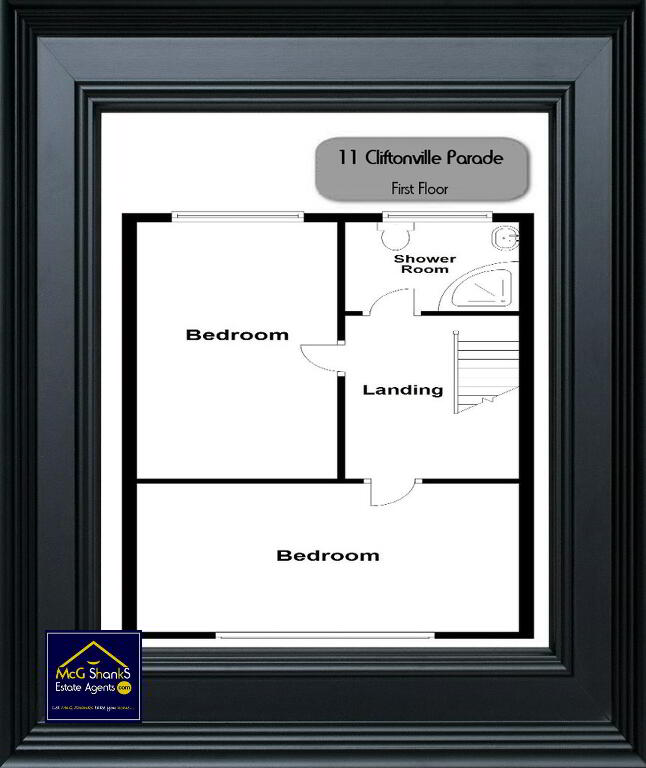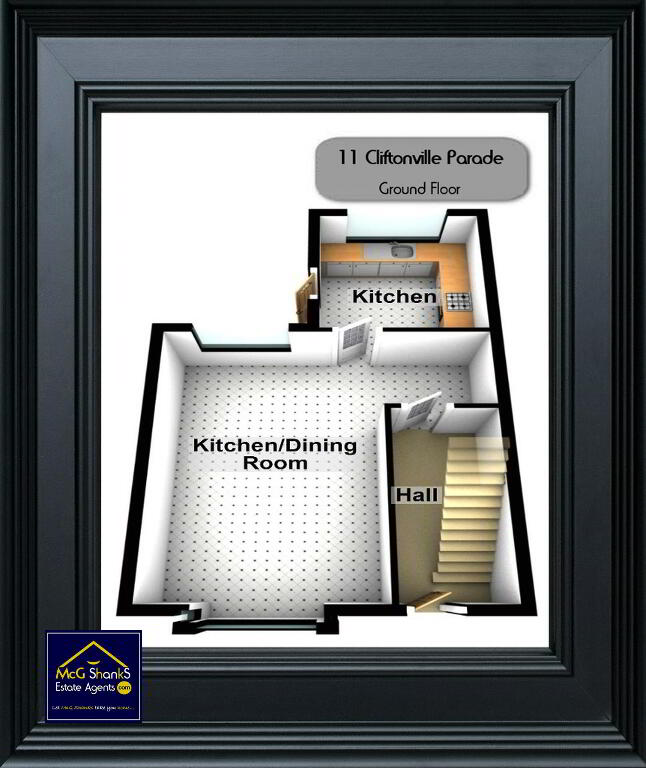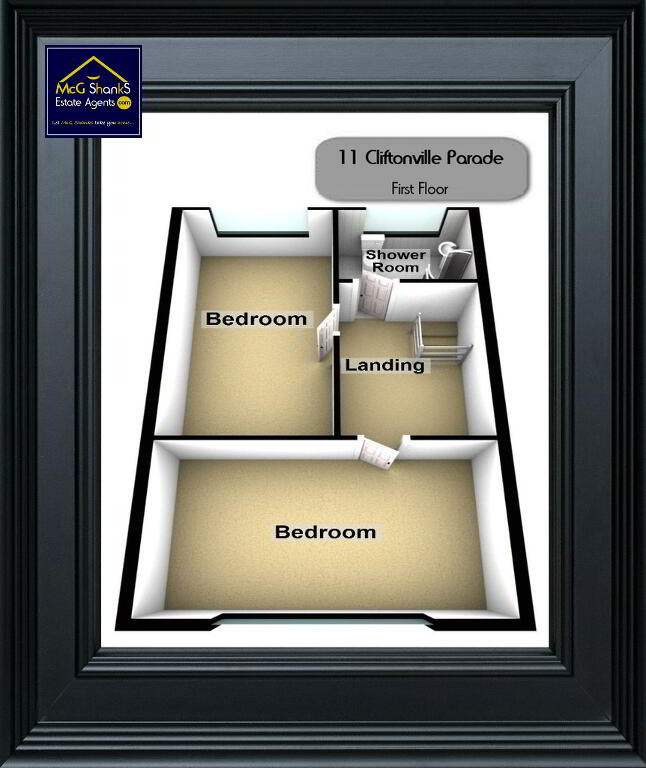
11 Cliftonville Parade, Belfast BT14 6LQ
2 Bed Terrace House For Sale
SOLD
Print additional images & map (disable to save ink)
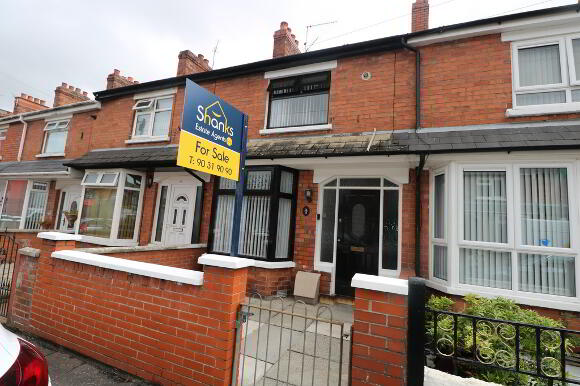
Telephone:
028 90 31 90 90View Online:
www.shanksestateagents.com/706372Key Information
| Address | 11 Cliftonville Parade, Belfast |
|---|---|
| Style | Terrace House |
| Bedrooms | 2 |
| Receptions | 1 |
| Bathrooms | 1 |
| Heating | Gas |
| EPC Rating | EPC Rating |
| Status | Sold |
Features
- Mid Terrace Residence
- Spacious Lounge/Dining Area
- Fully Fitted Kitchen
- Two Good Size Bedrooms
- Luxurious Family Shower Room
- Gas Fired Central Heating
- Single Glazed Windows
- Easily Maintained Forecourt
- Enclosed Forecourt To Rear
- Sought After Location
Additional Information
Shanks Estate Agents are delighted to have been given the fantastic opportunity to present this fabulous mid terrace residence situated just off Cliftonville Road, North Belfast.
This extremely well-presented mid terrace property offers spacious accommodation which briefly comprises a bright and spacious lounge/dining area, fully fitted kitchen, two good size bedrooms and a white family shower room.
Additional benefits include gas fired central heating, easily maintained forecourt and enclosed yard to rear.
Due to its popular address and convenience to local shopping amenities; as well as its accessibility to various transport routes, we would urge viewing at your earliest convenience to avoid disappointment.
THE PROPERTY COMPRISES:
Ground Floor
ENTRANCE HALL:
LOUNGE/DINING AREA: 23' 2" x 14' 0" (7.06m x 4.27m) Laminate flooring, bay window
KITCHEN: 13' 1" x 7' 5" (3.98m x 2.30m) Range of high and low level units, formica worktops, stainless steel sink drainer, plumbed for washing machine, part tiled walls, ceramic tile flooring
First Floor
LANDING:
BEDROOM (1): 10' 7" x 10' 4" (3.26m x 3.17m) Built in wardrobe
BEDROOM (2): 7' 7" x 10' 3" (2.35m x 3.14m)
SHOWER ROOM: 7' 4" x 6' 6" (2.20m x 2.01m) White suite comprising walk in corner shower cubicle, low flush W/C, wash hand basin in vanity unit, PVC wall cladding, ceramic tile flooring
Outside
Front: easily maintained forecourt
Rear: enclosed yard
-
McG Shanks Estate Agents.com

028 90 31 90 90

