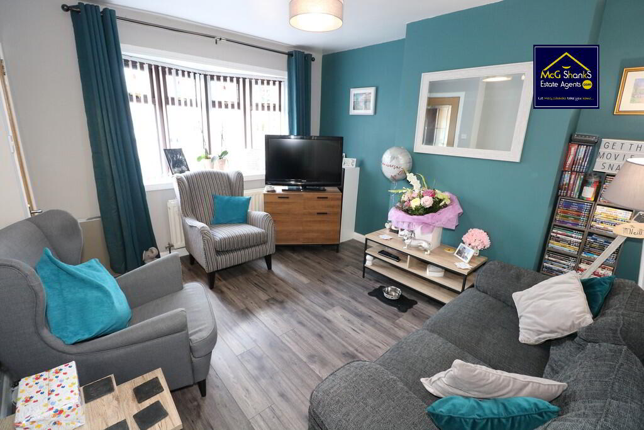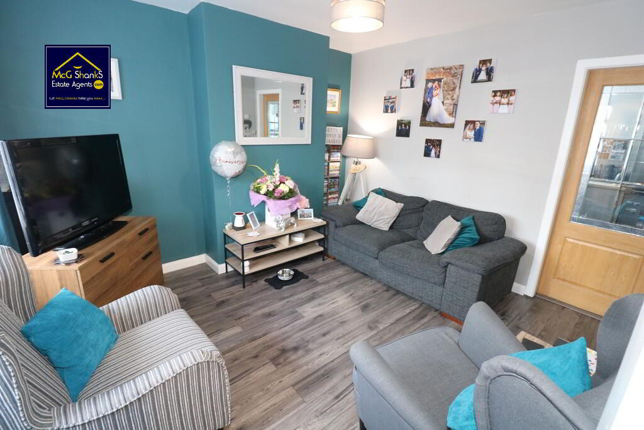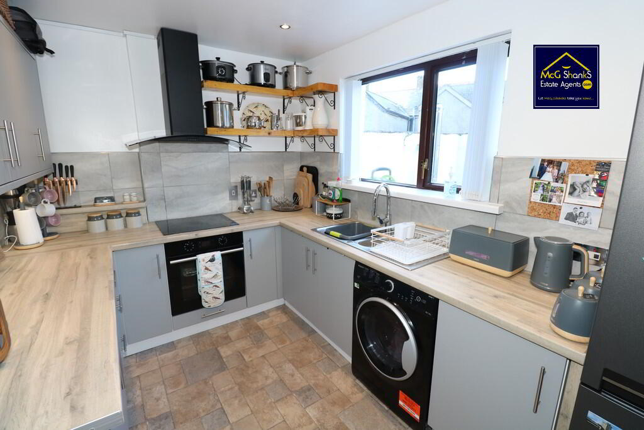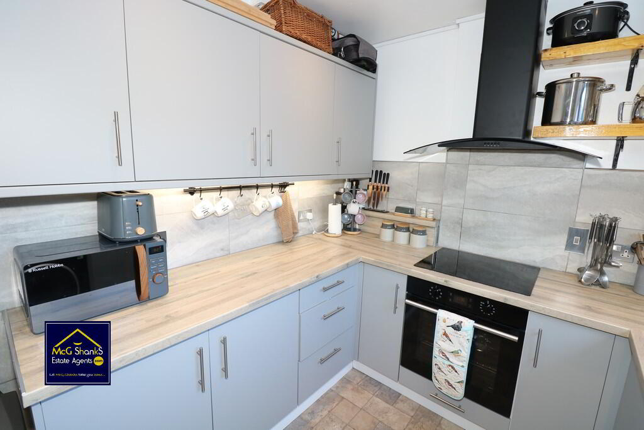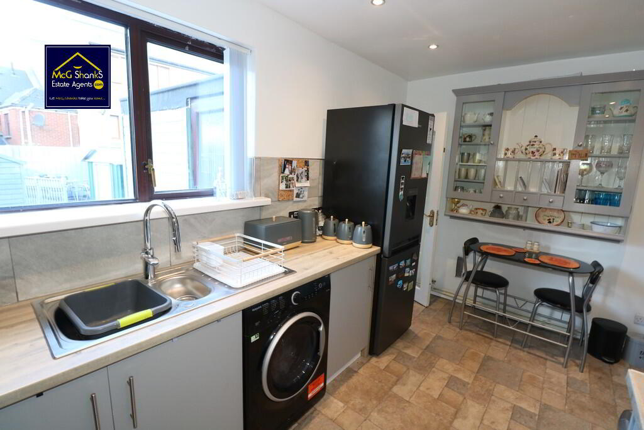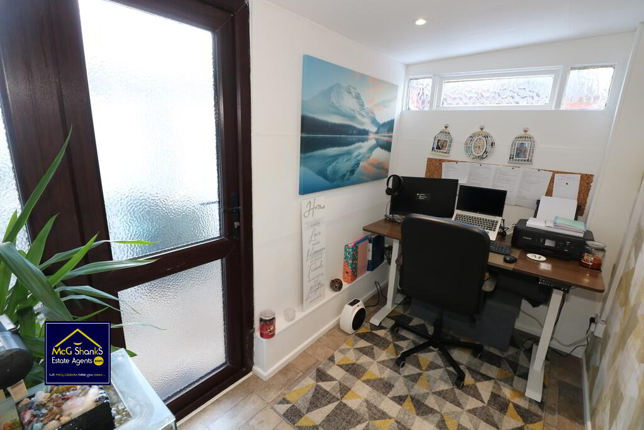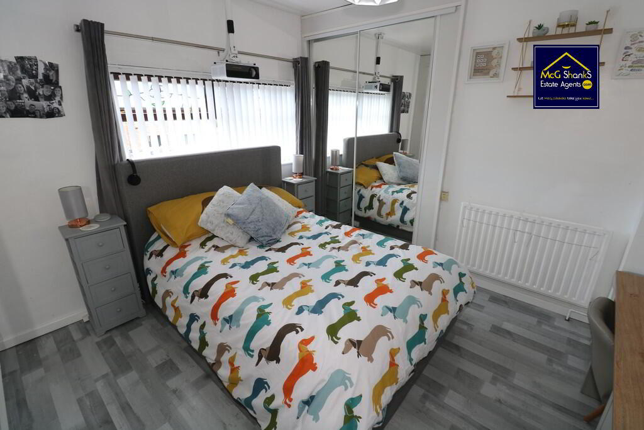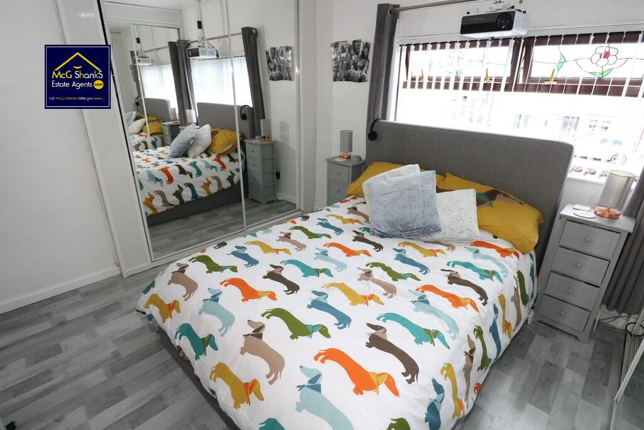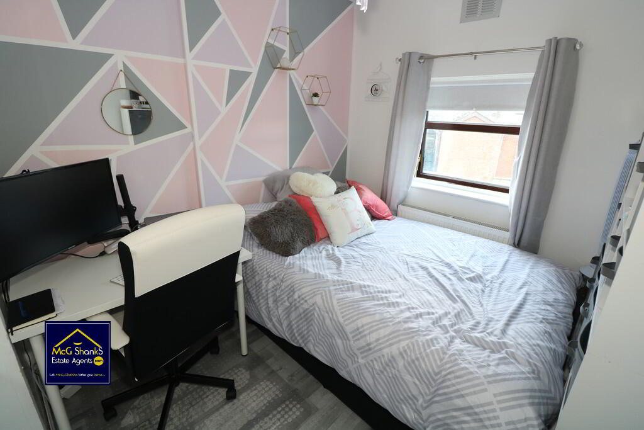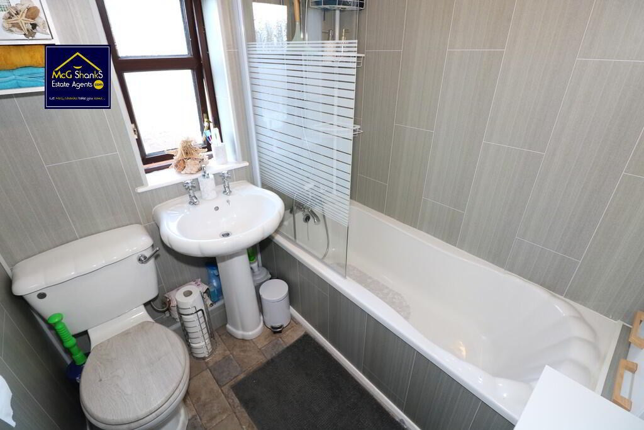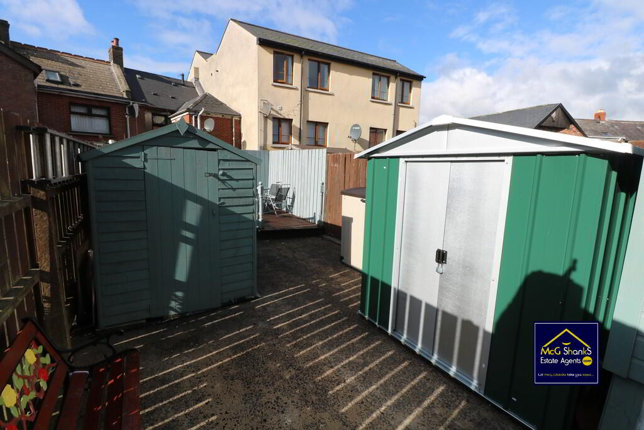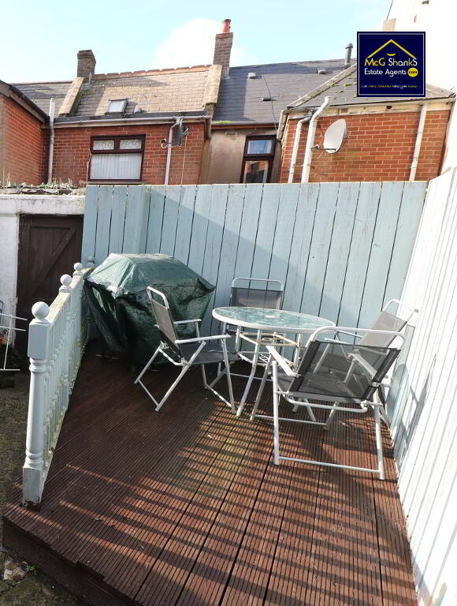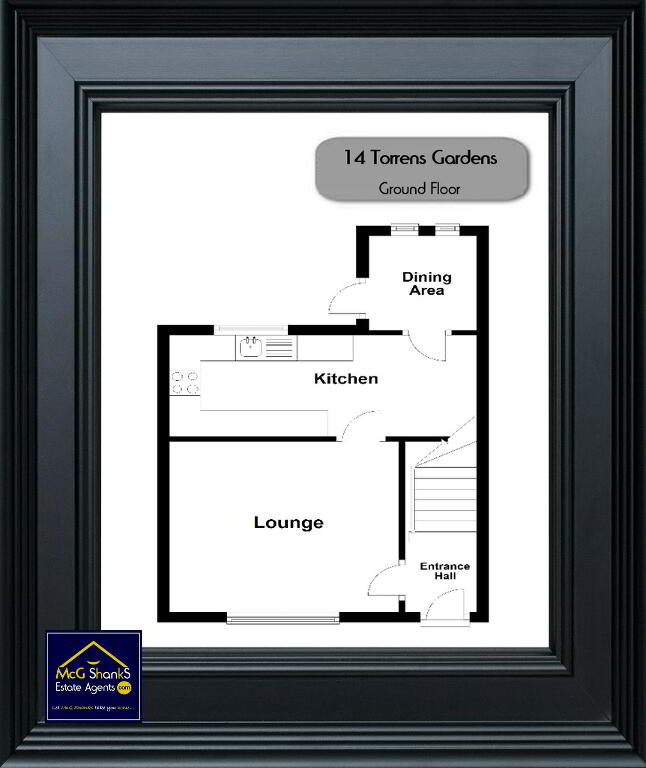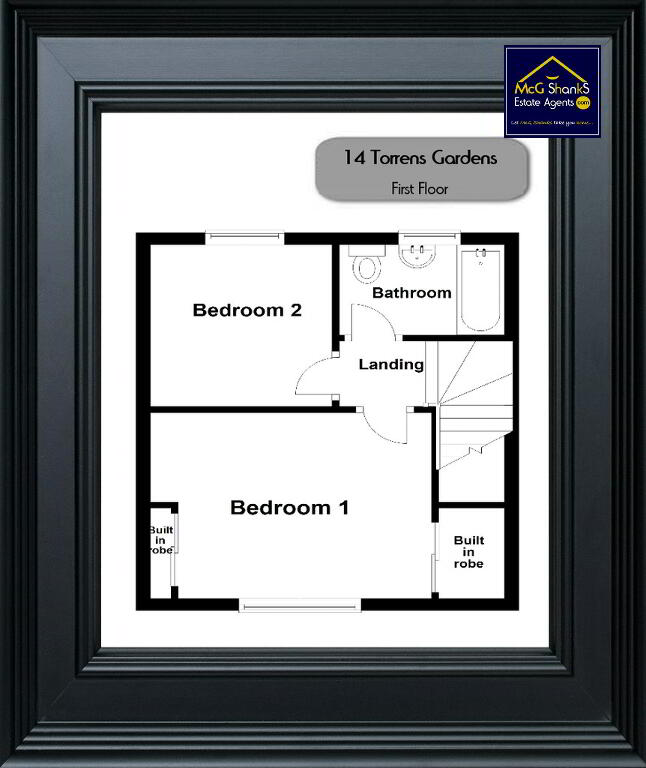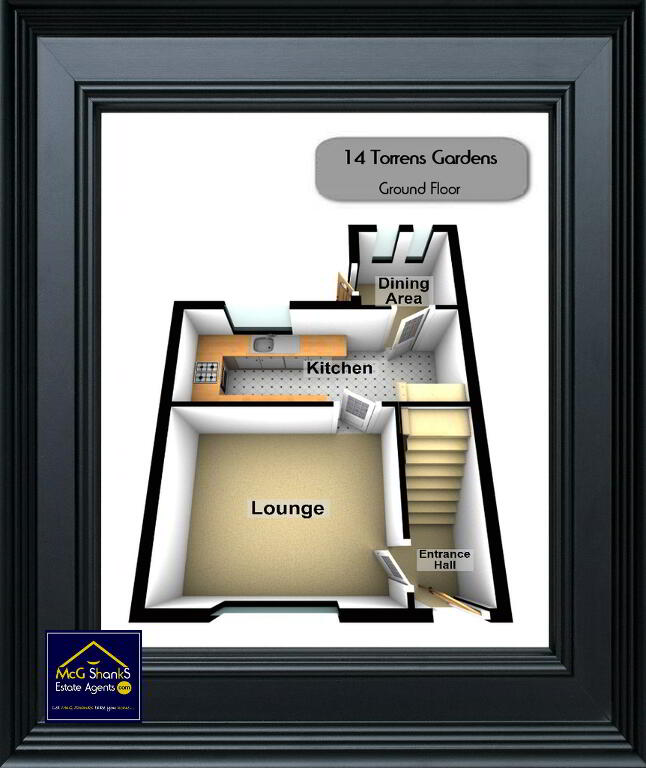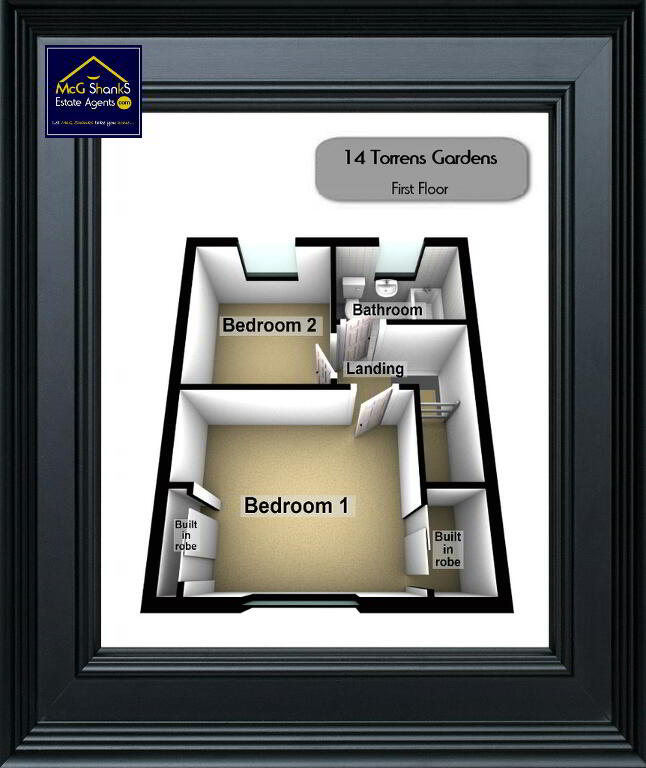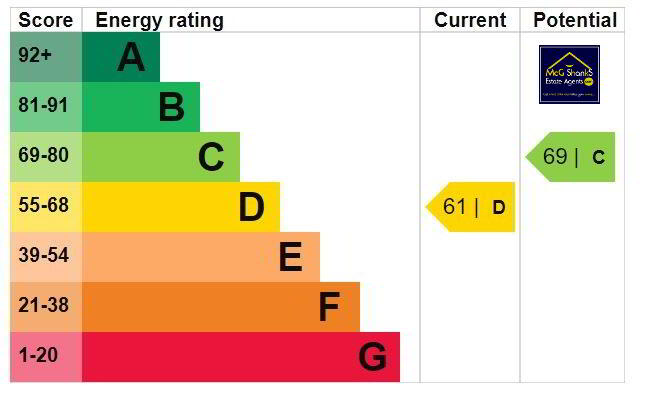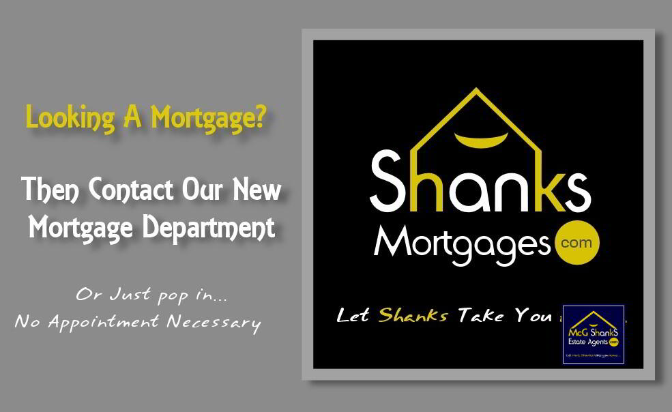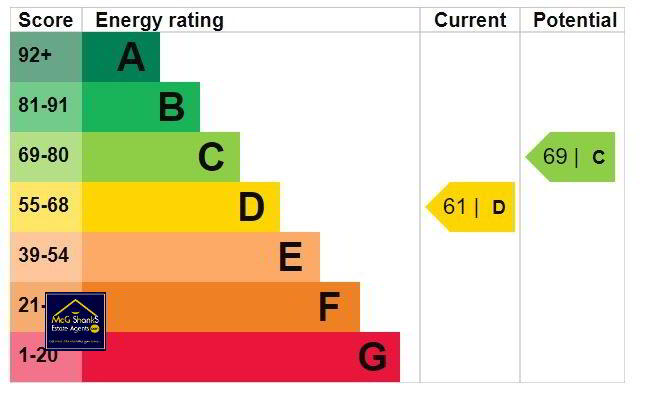
14 Torrens Gardens, Belfast BT14 6JB
2 Bed Terrace House For Sale
SOLD
Print additional images & map (disable to save ink)
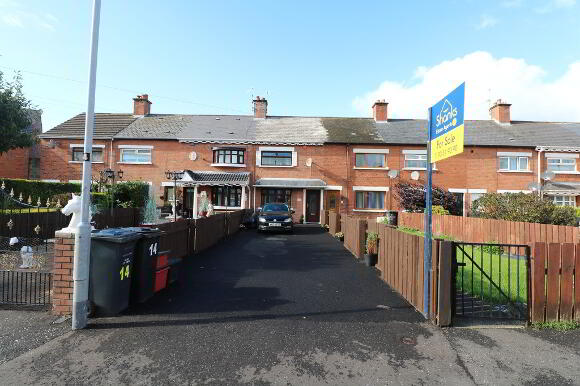
Telephone:
028 90 31 90 90View Online:
www.shanksestateagents.com/717430Key Information
| Address | 14 Torrens Gardens, Belfast |
|---|---|
| Style | Terrace House |
| Bedrooms | 2 |
| Receptions | 1 |
| Bathrooms | 1 |
| Heating | Oil |
| EPC Rating | D61/C69 |
| Status | Sold |
Features
- Well Presented Mid Terrace Property
- One Reception Room
- Two Bedrooms
- Modern Fitted Kitchen
- White Bathroom Suite
- Oil Fired Central Heating
- Double Glazed Windows
- Tarmac Driveway
- Enclosed Area to Rear with Decking
Additional Information
This well-presented mid terrace property is situated within a most popular location just off the Oldpark Road and within close proximity to public transport, local amenities and leading schools.
The property offers generous living accommodation comprising of lounge, modern fitted kitchen and dining area on the ground floor. The first floor offers two bedrooms and a white family bathroom suite.
Additional benefits include oil fired central heating, double glazed windows, externally the property offers a tarmac driveway to front and an enclosed area to rear with decking.
We expect this property to generate strong interest and appeal to first time buyers, families and investors alike. Early viewing is highly recommended to avoid disappointment.
Please contact our sales team to arrange a viewing on T: 0289090 319090
Property Comprises:
Entrance Hall
Lounge: 13'3" x 10'6" (4.07m x 3.25m) Laminate floor
Kitchen: 14'4" x 8'9" (4.41m x 2.73m) Range of high and low level units, stainless steel sink drainer, formica worktop, built in oven and hob, plumbed for washing machine, part tiled walls
Dining Area: 10'3" x 5'6" (3.15m x 1.71)
First Floor
Landing: Access to roofspace
Bedroom (1): 11'5" x 10'1" (3.51m x 3.08) Laminate floor, built in mirror slide robes
Bedroom (2): 10" x 8'9" (3.06m x 2.72m) Laminate floor
Bathroom: 6'7" x 5'8" (2.06m x 1.79) White suite comprising panel bath, pedestal wash hand basin, low flush WC, PVC walls
Outside:
Front: Tarmac driveway
Rear: Enclosed area with decking
-
McG Shanks Estate Agents.com

028 90 31 90 90

