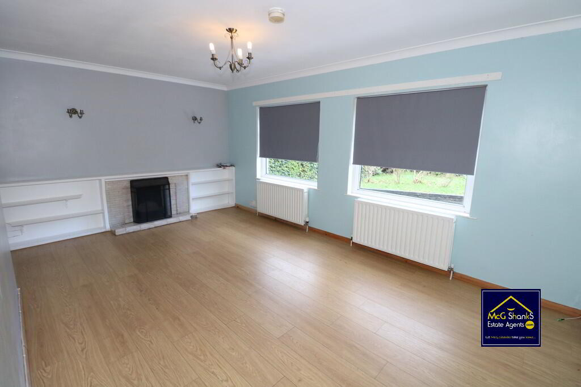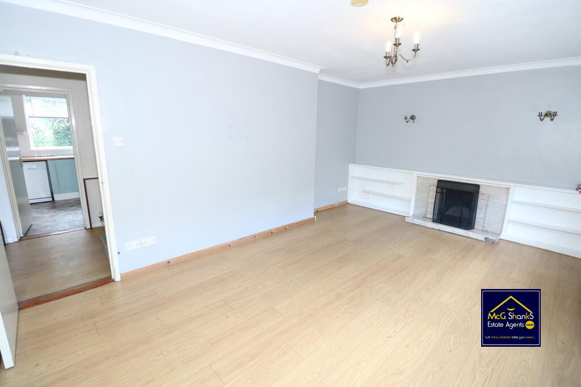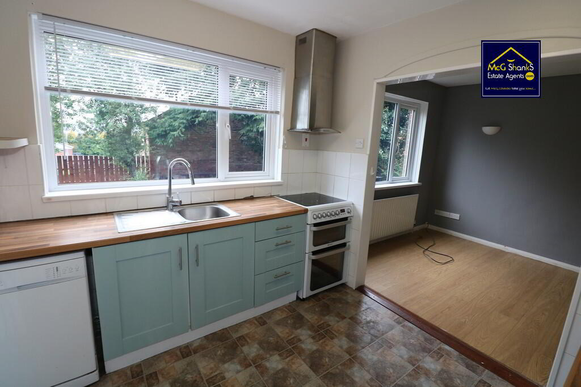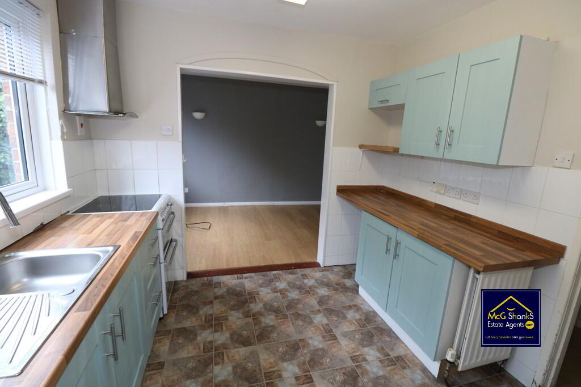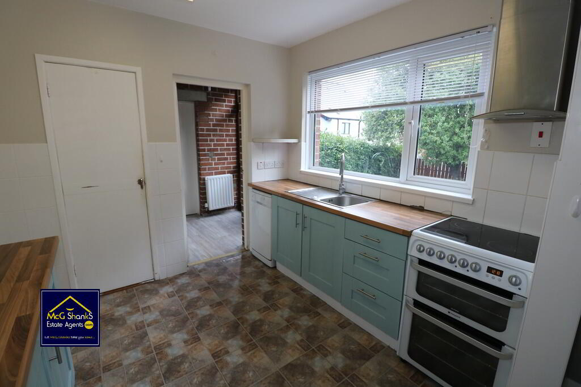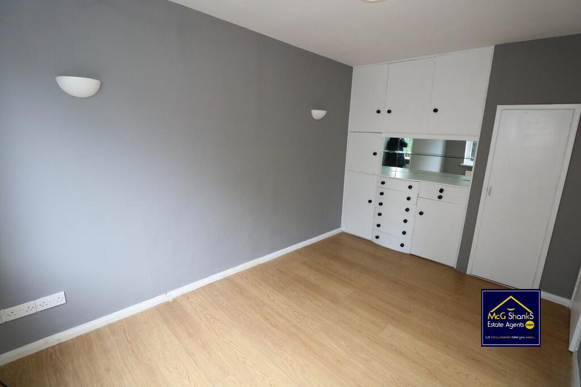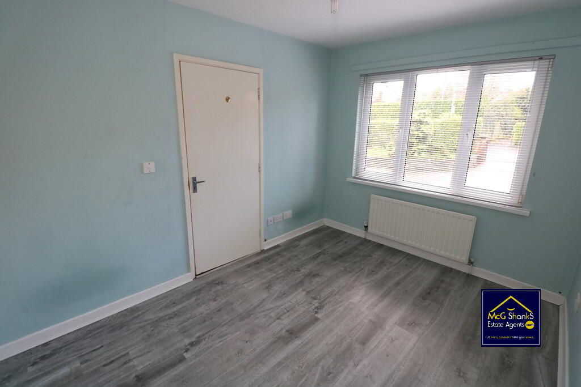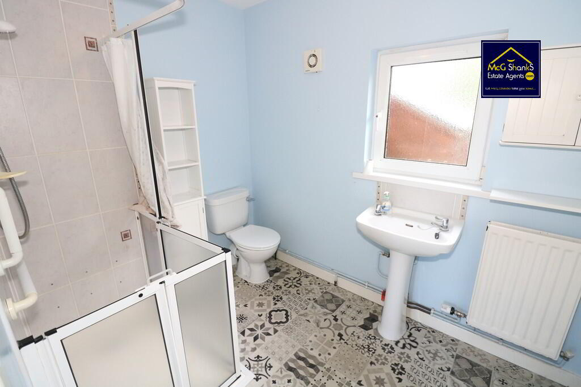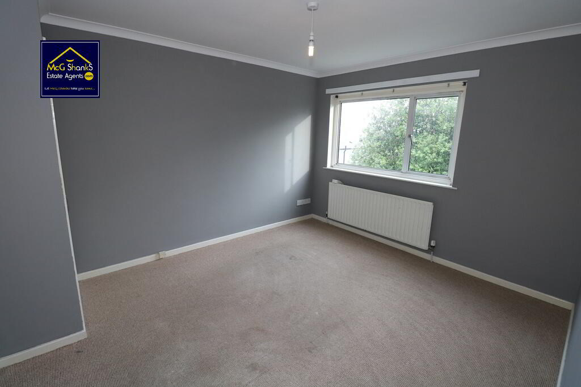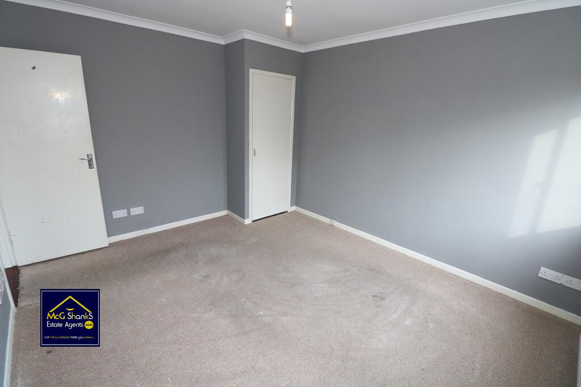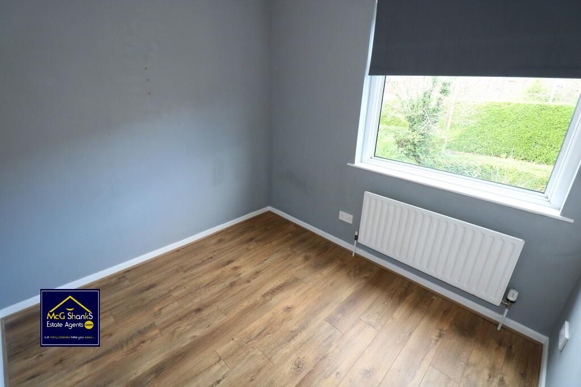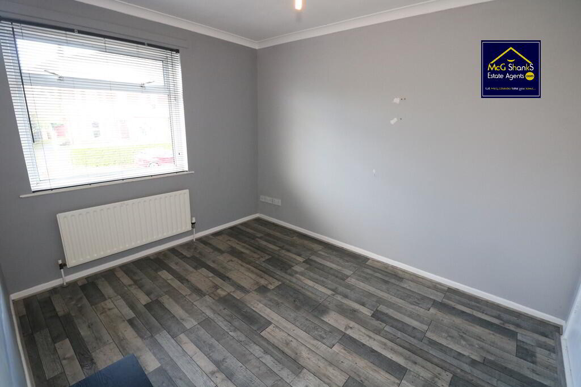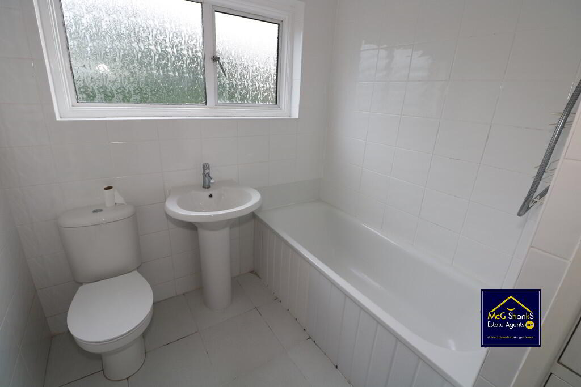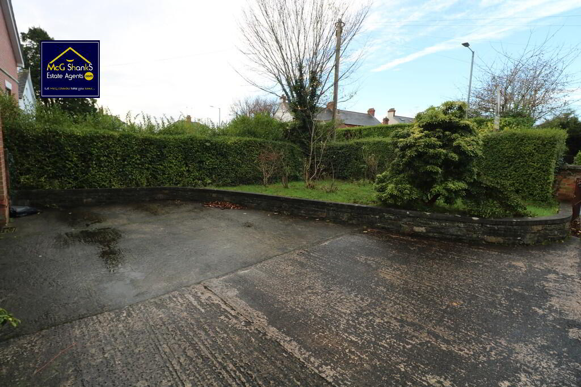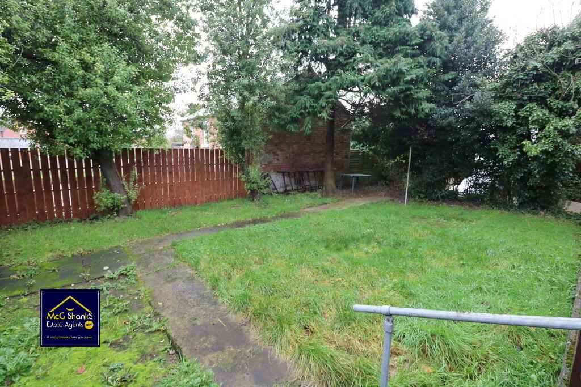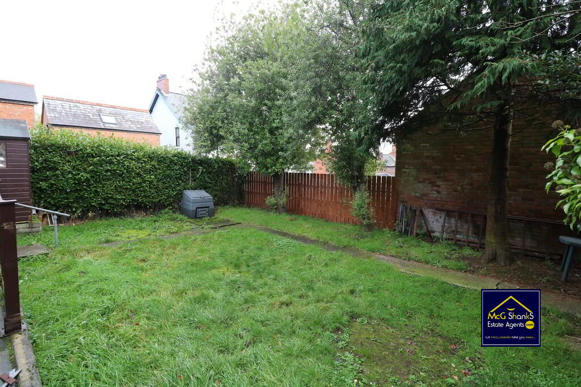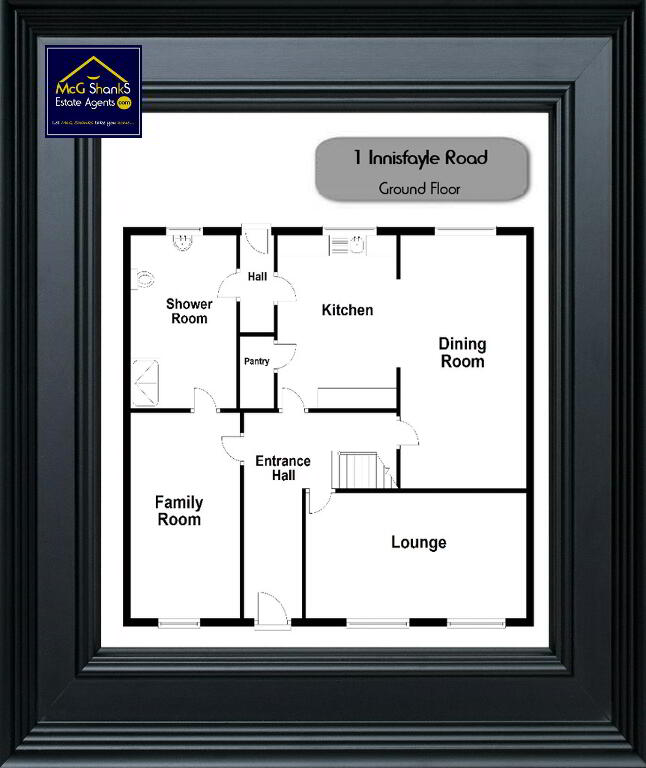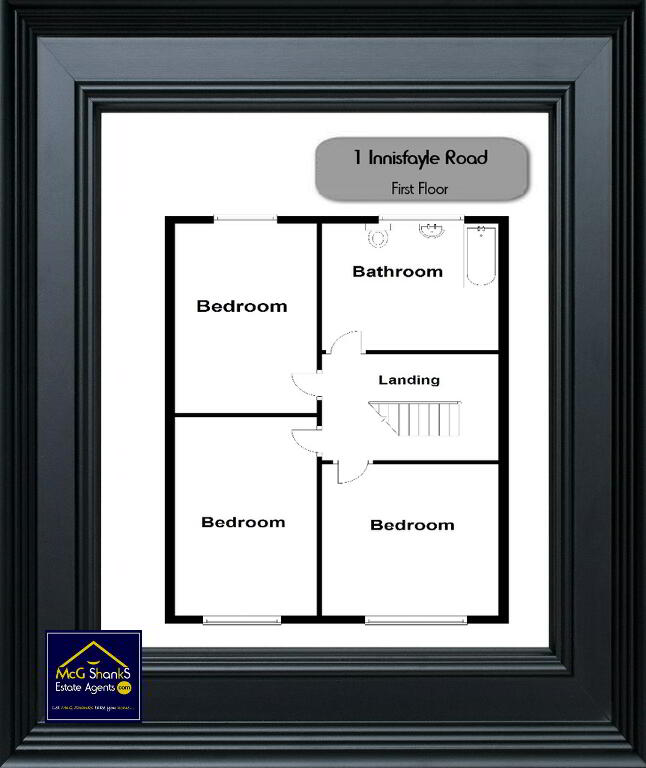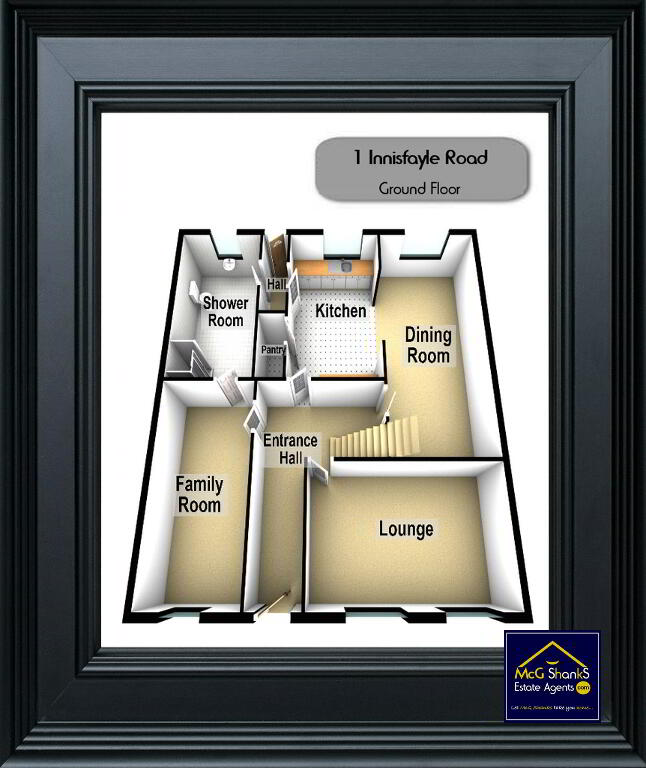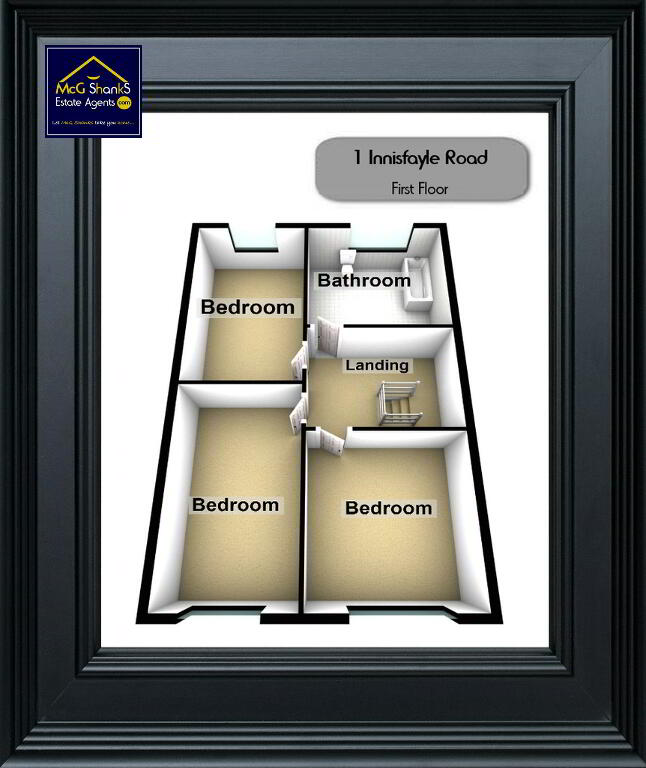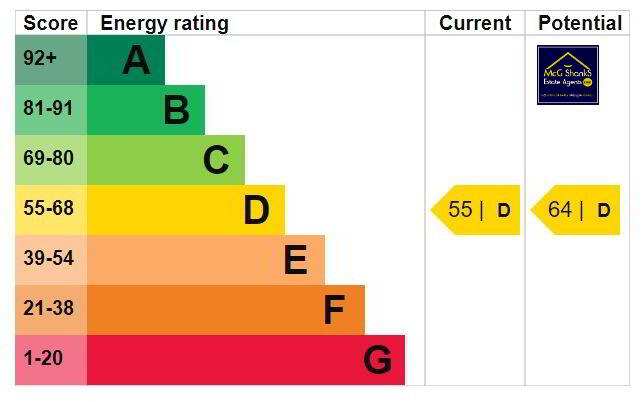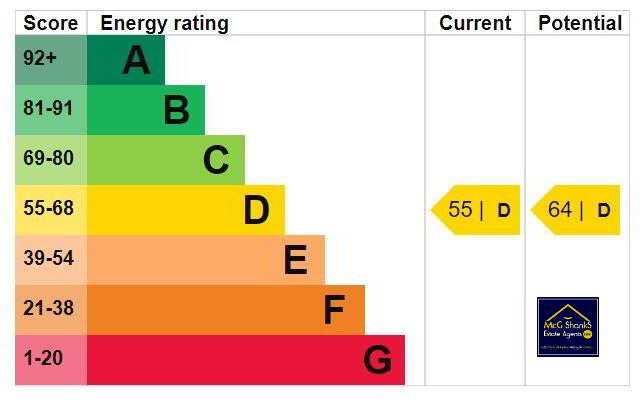
1 Innisfayle Road, Belfast BT15 4ER
3 Bed Link-detached house For Sale
SOLD
Print additional images & map (disable to save ink)
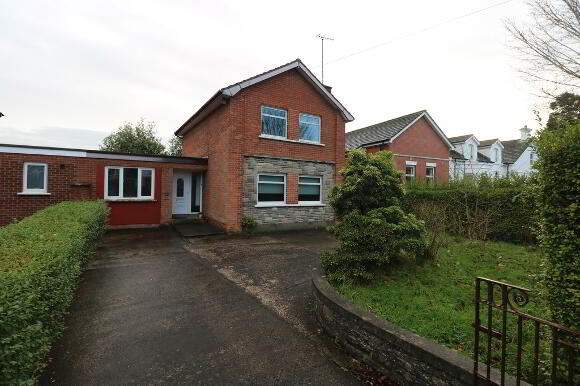
Telephone:
028 90 31 90 90View Online:
www.shanksestateagents.com/726881Key Information
| Address | 1 Innisfayle Road, Belfast |
|---|---|
| Style | Link-detached house |
| Bedrooms | 3 |
| Receptions | 3 |
| Bathrooms | 1 |
| Heating | Oil |
| EPC Rating | D55/D64 |
| Status | Sold |
Features
- 1950's Red Bricked Link Detached Residence
- Large Spacious Lounge
- Family Room/ bedroom 4/ study/ home office - access to shower room
- Modern Fitted Kitchen open to Good Sized Dining Room with under stairs storage
- Downstairs Shower Room
- Three Good Sized Bedrooms with exceptional views
- White Bathroom suite
- Part Double Glazed Windows
- Oil Fired Central Heating
- Enclosed Driveway and Garden to Front/ Garden in Lawn and Patio Area to Rear / Garden shed with lighting
Additional Information
Situated in one of the most popular areas of North Belfast this spacious residence offers excellent family accommodation. On the ground floor a large bright lounge, a family room/ home office/ study/ bedroom suitable for a dependant relative with access to shower room, fitted kitchen linked to a good-sized dining room and a downstairs shower room with toilet.
The location could not be more convenient for access to the City Centre, main arterial transport routes, leading schools, bustling amenities and views of Belfast Lough and Cavehill.
All in all, this is an excellent opportunity to acquire a superb family home in an area of consistently high demand. Early inspection is highly recommended to avoid disappointment.
Property Comprises:
Entrance Hall: Built in storage
Lounge: 17' 10" x 11' 8" (5.44m x 3.55m) Feature fireplace, laminate floor
Family Room/ Bedroom (4): 11' 9" x 9' 6" (3.59m x 2.90m) Laminate floor
Dining Room: 13' 6" x 9' 5" (4.11m x 2.87m) Laminate floor
Kitchen: 9' 6" x 9' 5" (2.89m x 2.86m) Range of high and low level units, stainless steel sink drainer, formica worktop, part tiled walls, lino, large pantry
Rear Hall/ Utility Area:
Downstairs Shower Room: 8' 10" x 6' 10" (2.68m x 2.07m) White suite comprising low flush WC, pedestal wash hand basin, shower cubicle, part tiled walls, lino
First Floor
Bedroom (1): 12' 8" x 11' 6" (3.87m x 3.50m) Built in Robe
Bedroom (2): 12' 8" x 11' 6" (3.86m x 3.50m) Built in Robe, lino
Bedrooms (3): 9' 1" x 8' 7" (2.78m x 2.62m) Lino
Bathroom: 8' 3" x 6' 9" (2.52m x 2.05m) White suite comprising panel bath, pedestal wash hand basin, low flush WC, fully tiled walls, ceramic tiled floor
Outside
Front: Enclosed Driveway and Garden.
Rear: Enclosed Garden in lawn and patio area, shed with lighting.
-
McG Shanks Estate Agents.com

028 90 31 90 90

