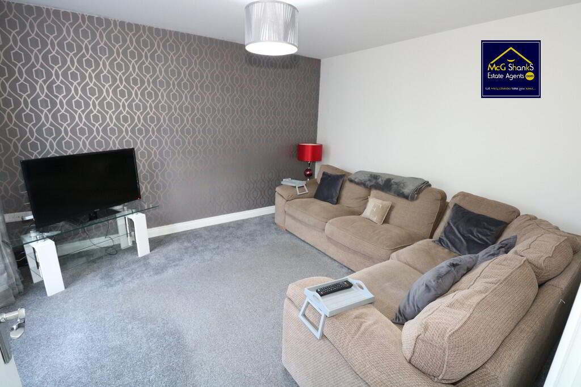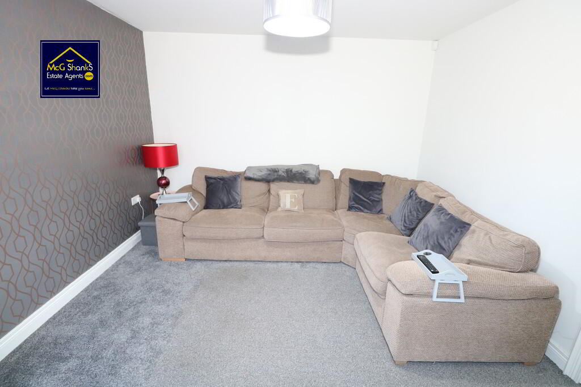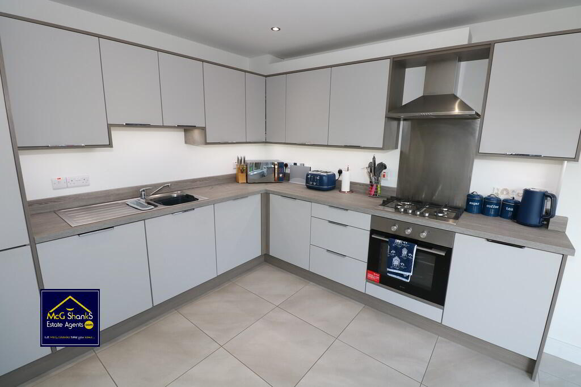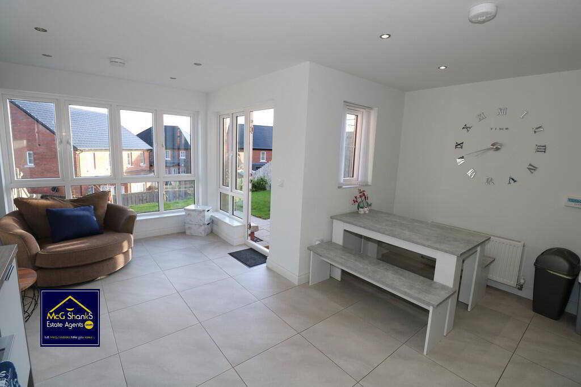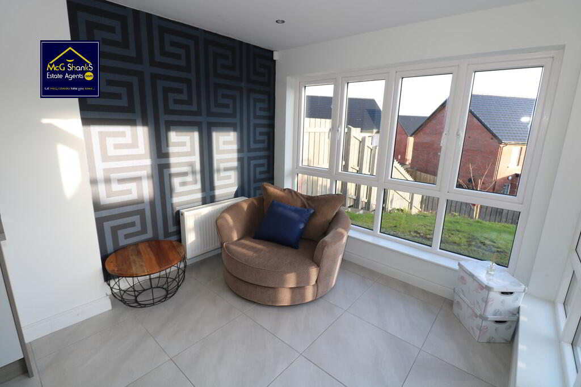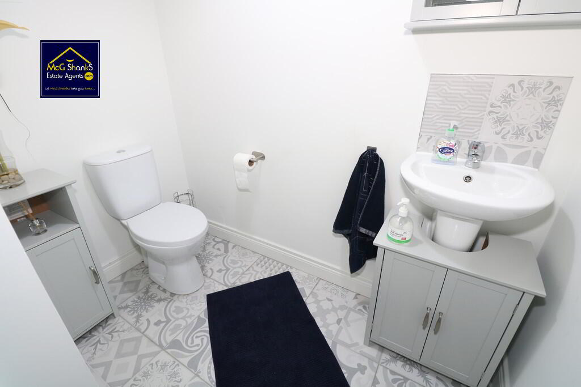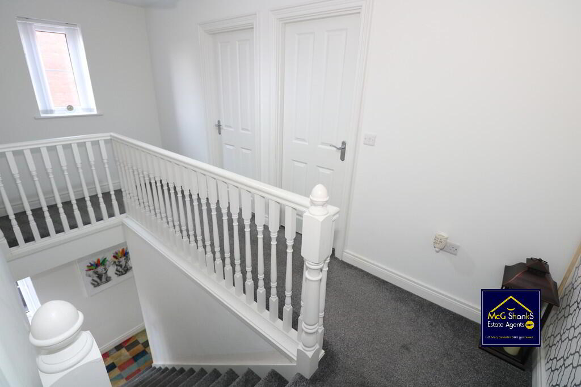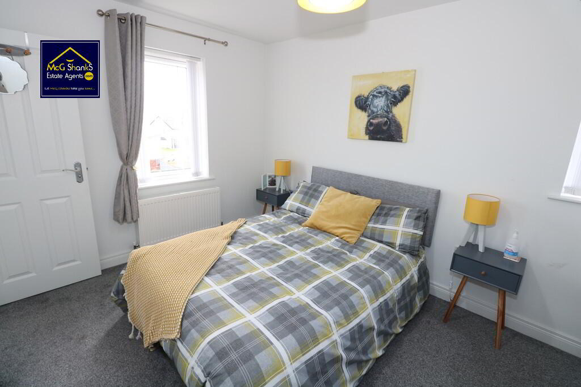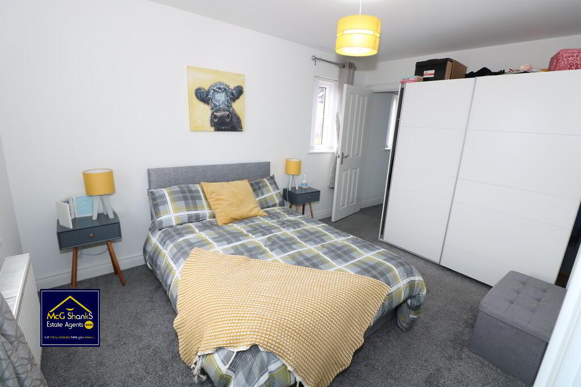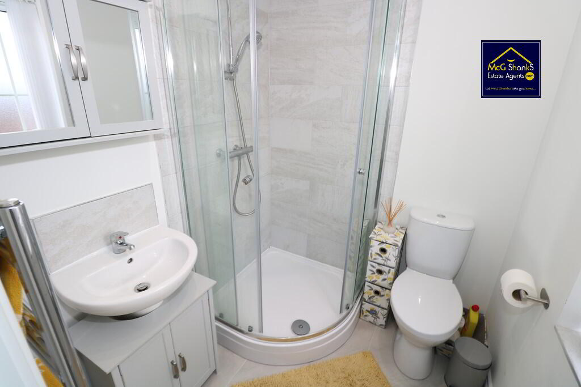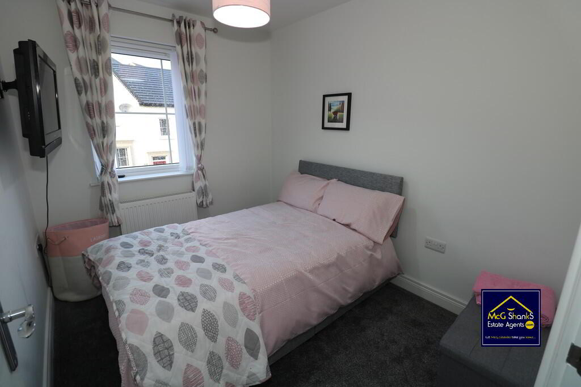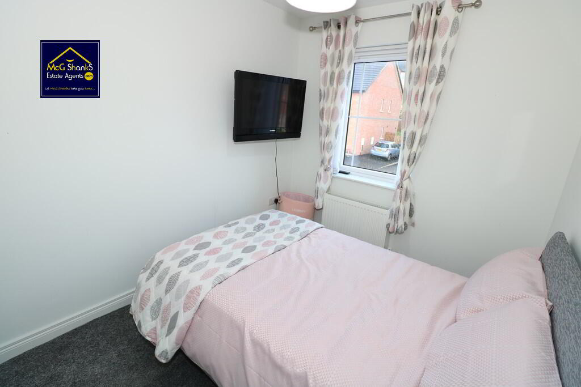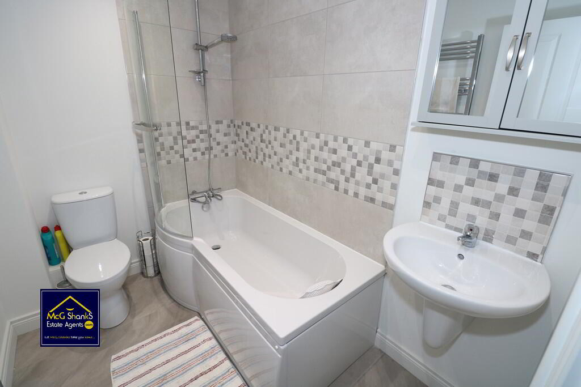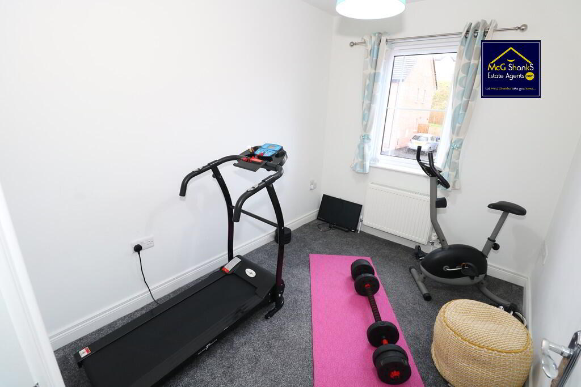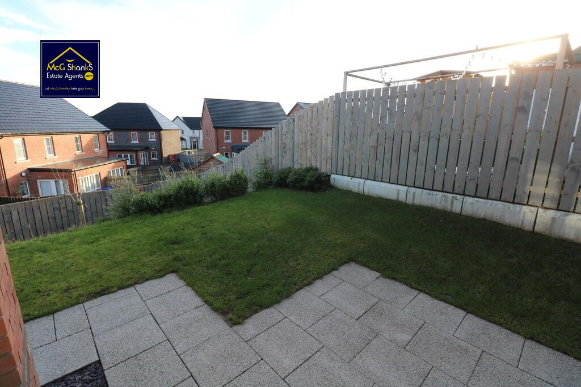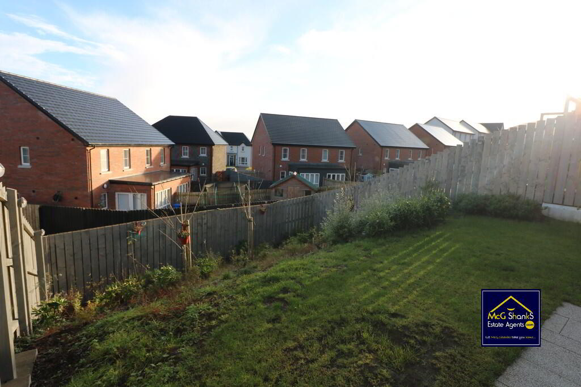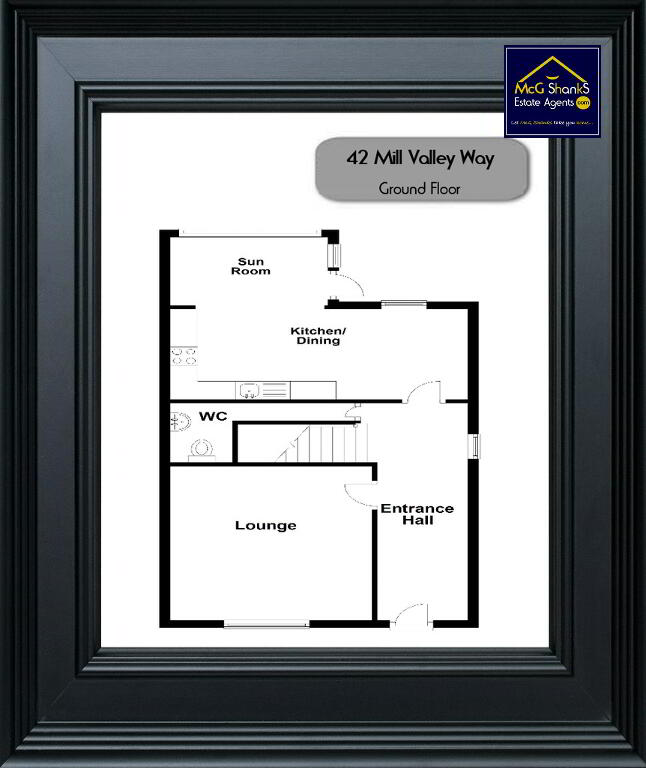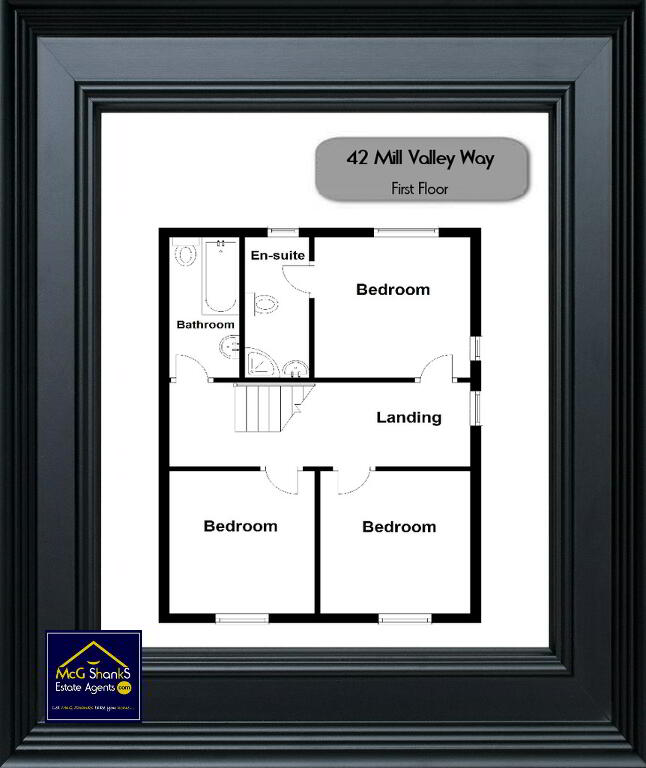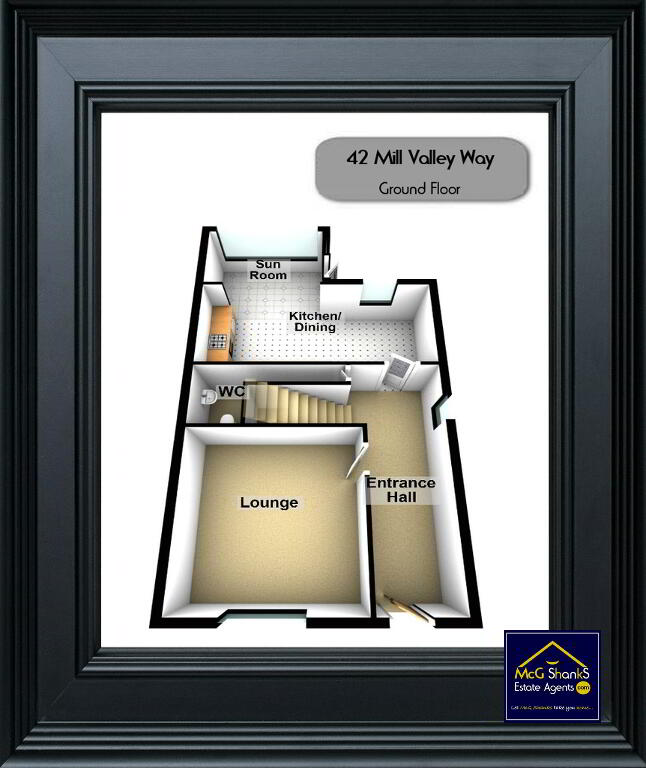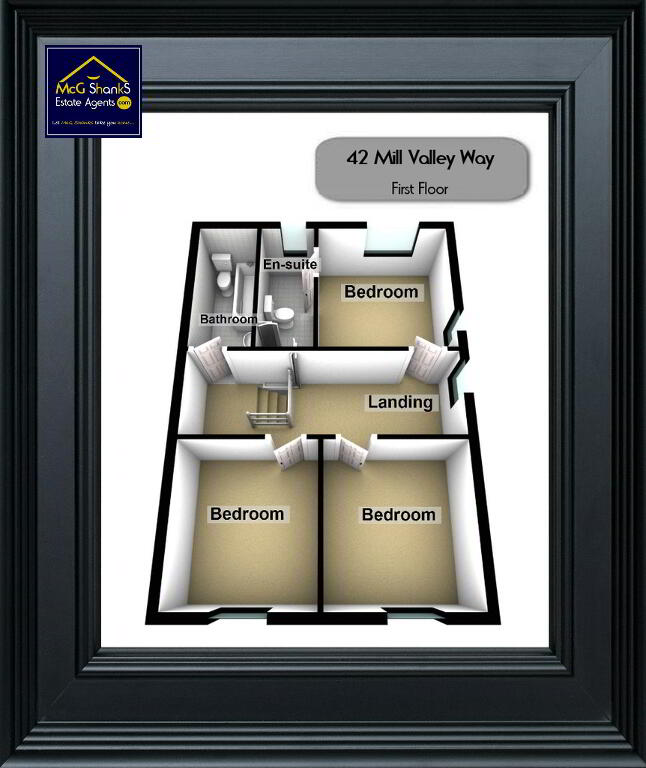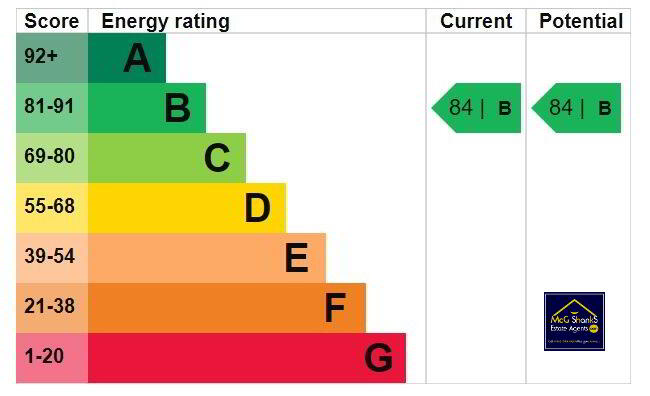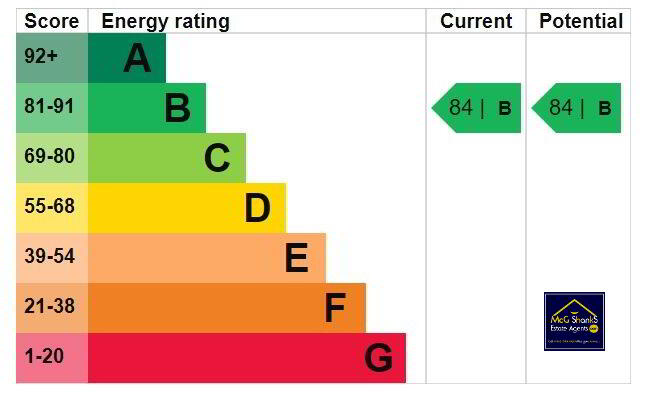
42 Mill Valley Way, Belfast BT14 8LH
3 Bed Semi-detached House For Sale
SOLD
Print additional images & map (disable to save ink)
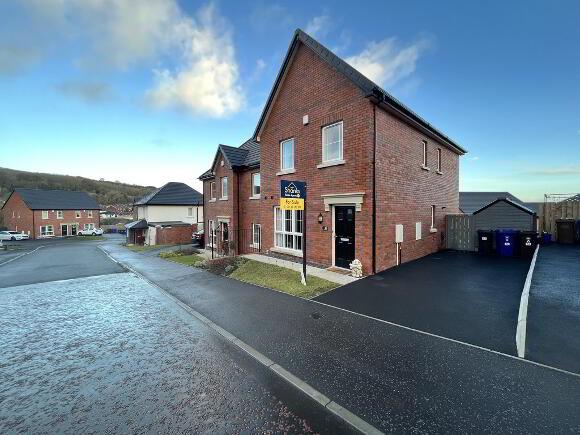
Telephone:
028 90 31 90 90View Online:
www.shanksestateagents.com/727709Key Information
| Address | 42 Mill Valley Way, Belfast |
|---|---|
| Style | Semi-detached House |
| Bedrooms | 3 |
| Receptions | 1 |
| Heating | Gas |
| EPC Rating | B84/B84 |
| Status | Sold |
Features
- Recently Constructed Semi Detached
- Spacious Lounge
- Modern Fitted Kitchen/ Dining/ Sun Room
- Three Bedrooms
- Downstairs WC
- Ensuite off Master Bedroom
- White Bathroom suite
- Gas Central Heating
- PVC Double Glazed Windows
- Driveway and Garden in Lawn to Front/ Enclosed Garden to Rear
Additional Information
A recently constructed semi detached villa in the popular Mill Valley development off the Ligoniel Road. This exceptional property offers spacious accommodation that has been beautifully presented and well maintained by its previous owners.
The property briefly comprises a spacious lounge, a modern fitted kitchen/dining area and downstairs WC on the ground floor, the first floor has three good size bedrooms, ensuite off master bedroom and a white bathroom suite.
Other attributes include gas fired central heating, double glazed windows, driveway for parking to front and garden in lawn to rear; perfect for family living.
We anticipate a high level of interest and would therefore urge immediate internal inspection to avoid disappointment.
Property Comprises:
Entrance Hall
Lounge 13' 6" x 11' 9" (4.11m x 3.58m):
Kitchen/ Dining/ Sun Room 18' 11" x 15' 4" (5.76m x 4.68m): Modern fitted kitchen, range of high and low level units, stainless steel sink drainer, formica work surfaces, built in oven and hob, integrated fridge freezer, integrated dishwasher, integrated washer/ dryer, ceramic tiled floor, part tiled walls
Downstairs WC 8' 8" x 6' 10" (2.63m x 2.08m): White suite comprising low flush WC, pedestal wash hand basin, ceramic tiled floor
First Floor
Landing
Bedroom (1) 14' 4" x 9' 5" (4.37m x 2.88m):
Ensuite 6' 4" x 6' 1" (1.94m x 1.85m): White suite comprising pedestal wash hand basin, low flush WC, shower cubicle, ceramic tiled floor, part tiled walls.
Bedroom (2) 9' 11" x 7' 9" (3.02m x 2.35m):
Bedroom (3) 10' 0" x 7' 4" (3.06m x 2.23m):
Bathroom 8' 0" x 5' 7" (2.44m x 1.69m): White suite comprising panel bath, pedestal wash hand basin, low flush WC, ceramic tiled floor, part tiled walls, spotlights
Outside
Front: Driveway, Garden in lawn
Rear: Paved patio area, Garden in lawn. Shed with light and power.
-
McG Shanks Estate Agents.com

028 90 31 90 90

