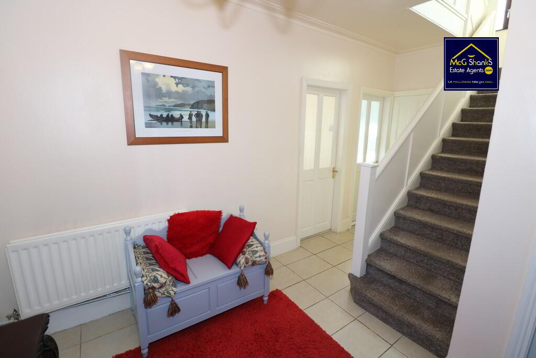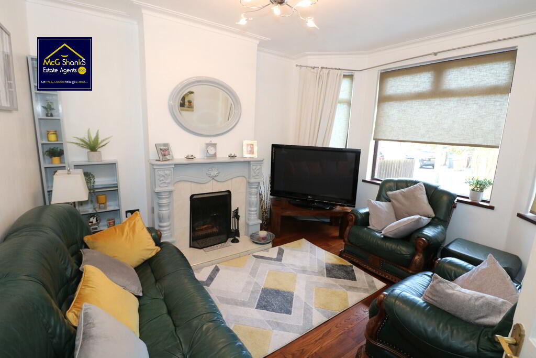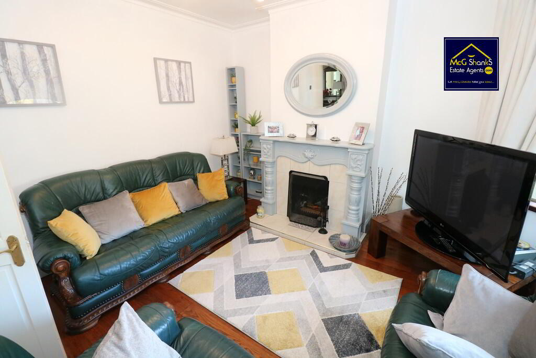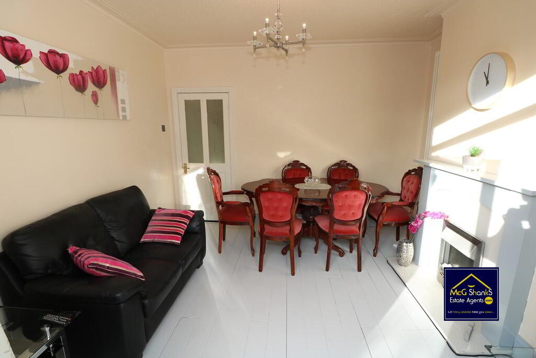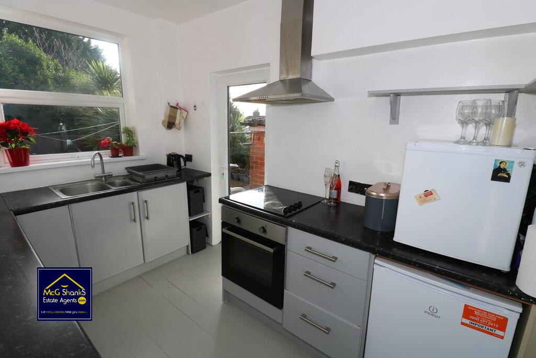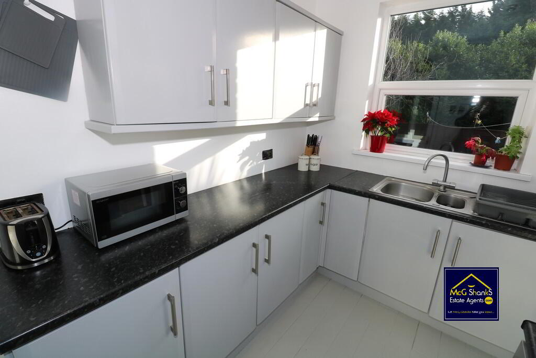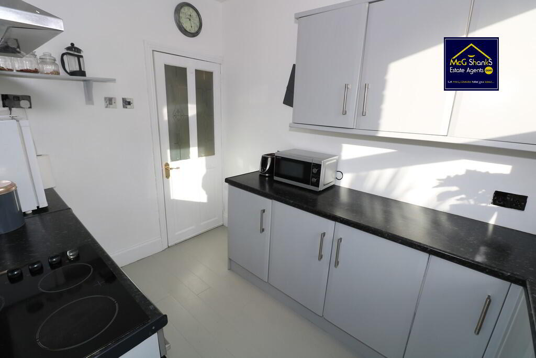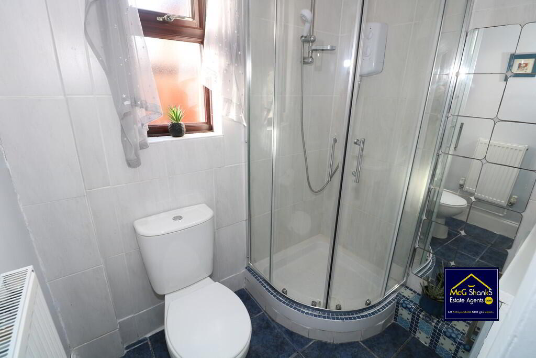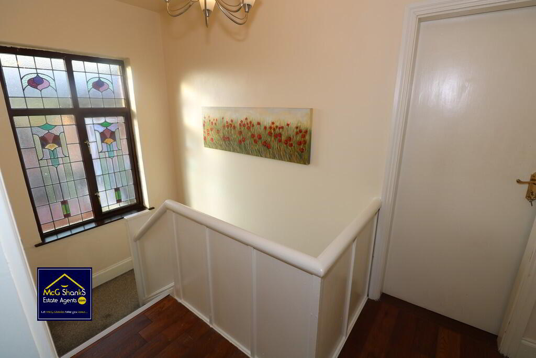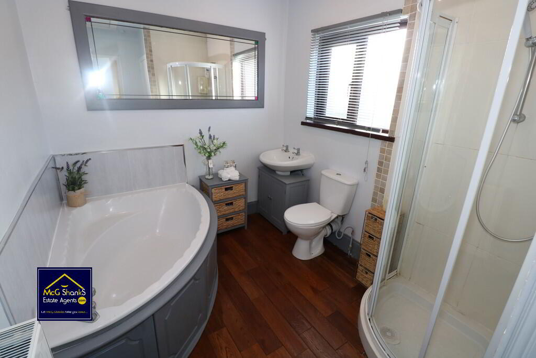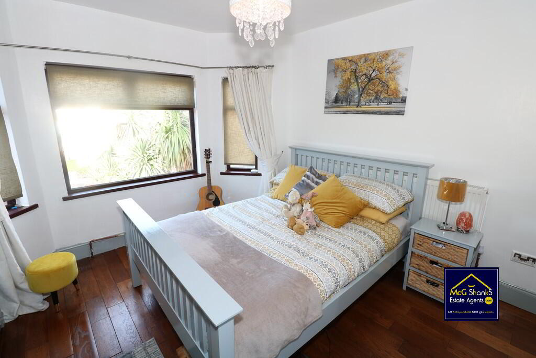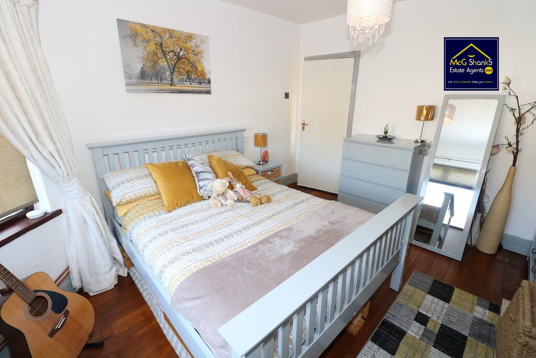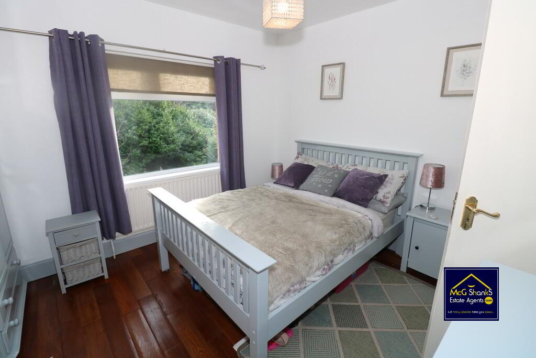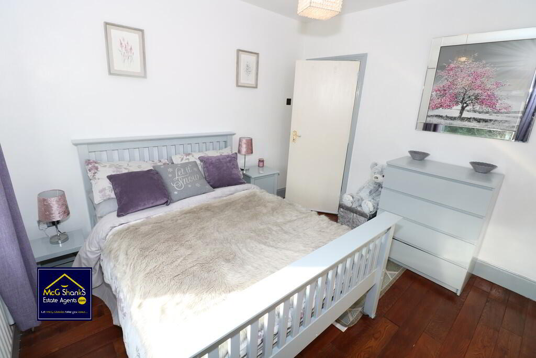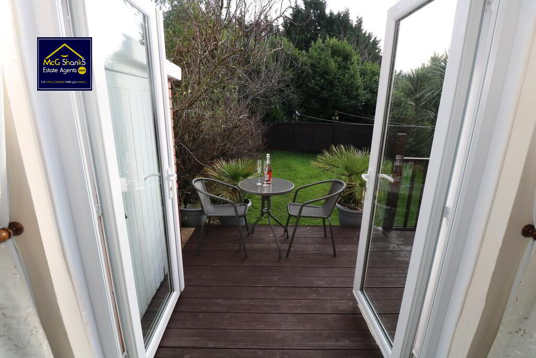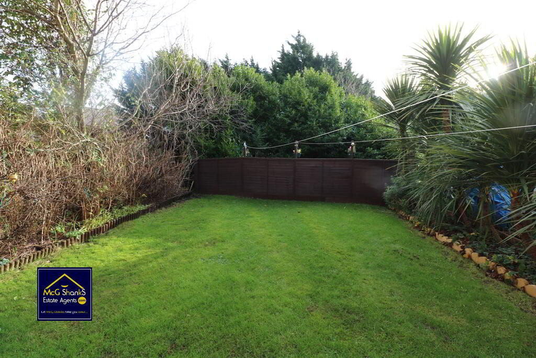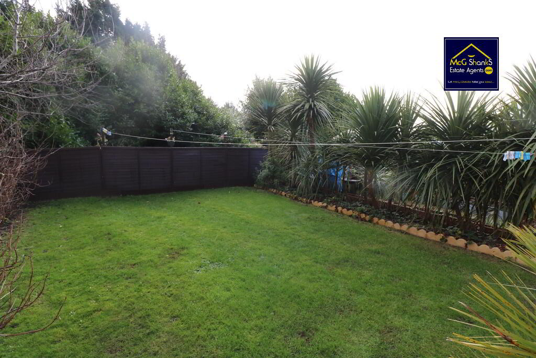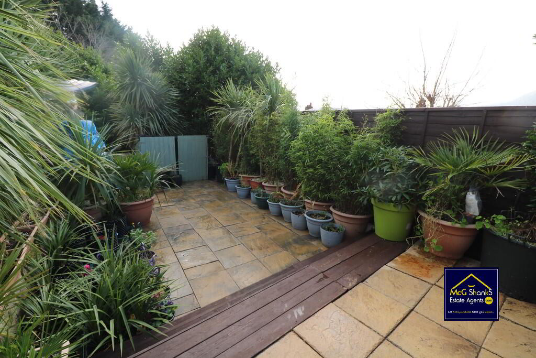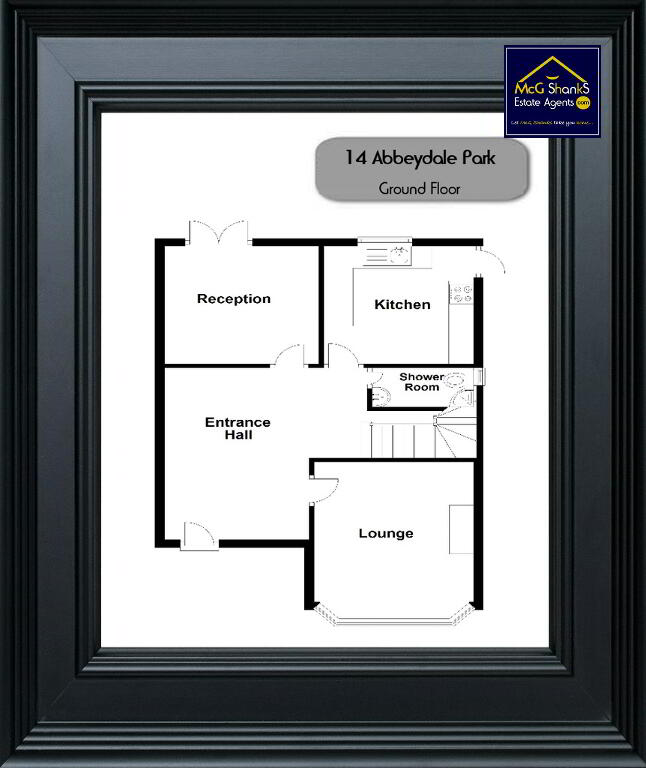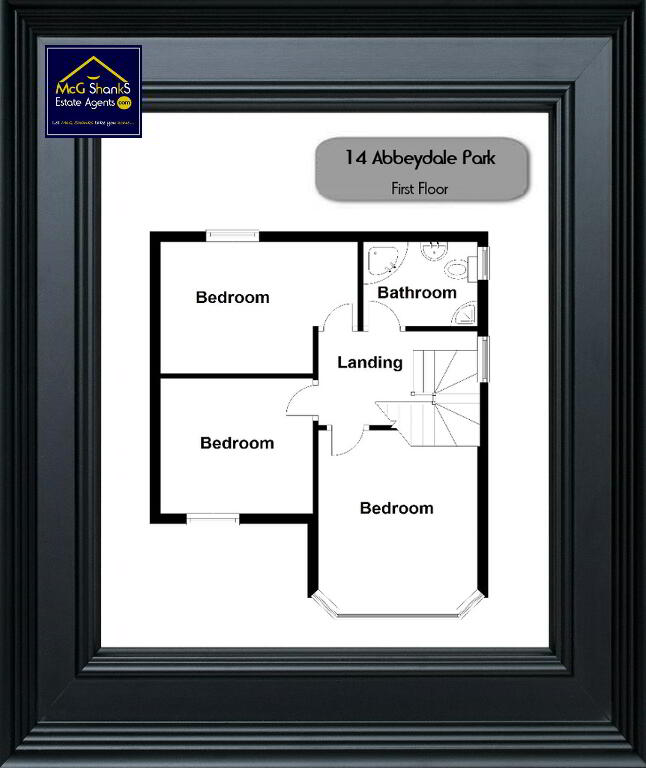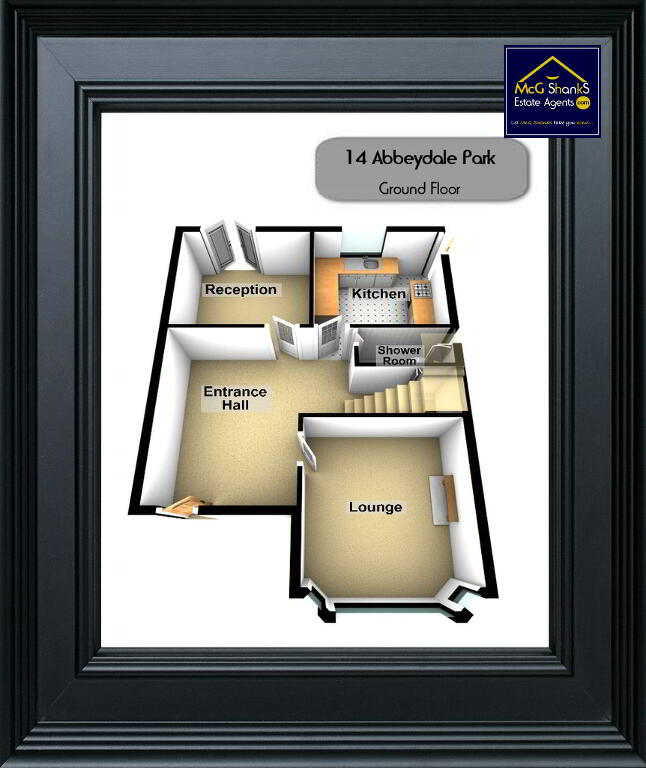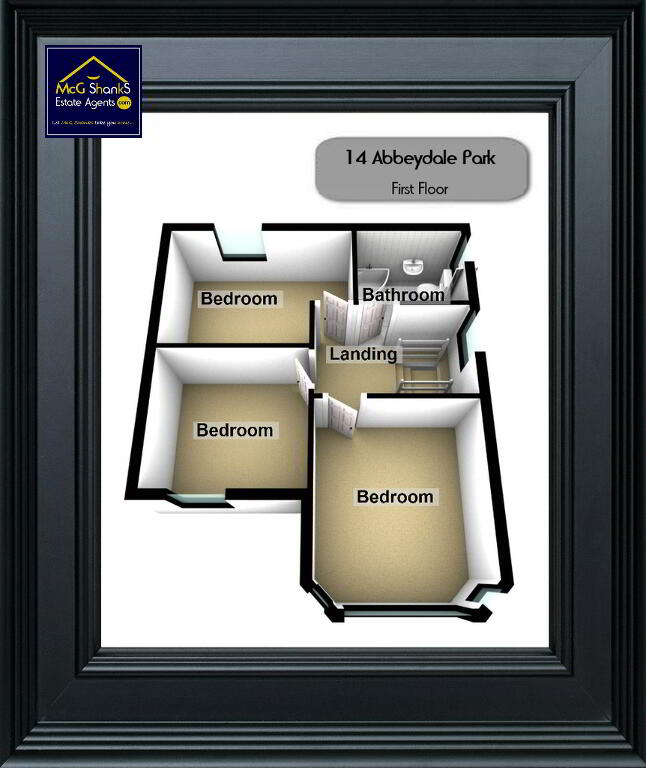
14 Abbeydale Park, Belfast BT14 7HF
3 Bed Semi-detached House For Sale
SOLD
Print additional images & map (disable to save ink)
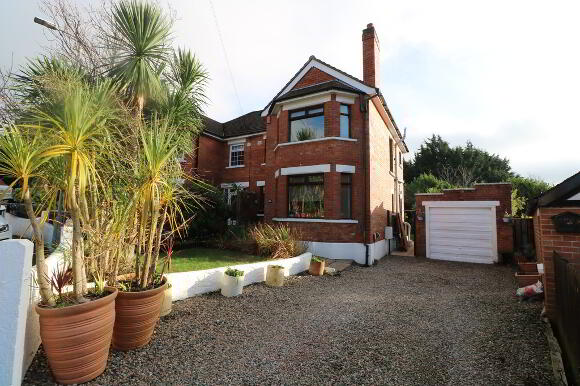
Telephone:
028 90 31 90 90View Online:
www.shanksestateagents.com/732986Key Information
| Address | 14 Abbeydale Park, Belfast |
|---|---|
| Style | Semi-detached House |
| Bedrooms | 3 |
| Receptions | 2 |
| Bathrooms | 1 |
| Heating | Oil |
| EPC Rating | E40/D62 |
| Status | Sold |
Features
- Well Presented Semi Detached
- Two Spacious Reception Rooms
- Three Bedrooms
- Modern Fitted Kitchen
- Downstairs Shower Room
- White bathroom Suite with Separate Shower Cubicle
- Double Glazed Windows
- Oil Fired Central Heating
- Garden to Front & Rear
- Garage
Additional Information
This superior semi detached brick residence is beautifully presented throughout and will suit those seeking a spacious family home within a residential location.
This stunning property is ideal for those seeking immediate comfort and convenience.
Internally the property comprises two spacious reception rooms, modern fitted kitchen, downstairs shower room, three bedrooms and white bathroom suite.
Outside the property benefits from gardens to the front and rear, driveway and a detached garage.
This home offers bright and spacious accommodation both internally and externally and would be suitable for all growing families requirements.
To avoid disappointment, early viewing is essential!!
Entrance Hall
Lounge: 12' 8" x 12' 6" (3.87m x 3.80m) Feature fireplace, solid wood floor, bay window
Reception (2): 12' 0" x 11' 3" (3.66m x 3.42m) Feature fireplace, solid wood floor, double doors to rear
Kitchen: 10' 10" x 7' 5" (3.31m x 2.26m) Range of high and low level units, formica worktop, stainless steel sink drainer, built in oven and hob, wooden floor
Downstairs Shower Room: 6' 2" x 4' 9" (1.88m x 1.46m) White suite comprising low flush WC, vanity unit wash hand basin, shower cubicle, ceramic tiled floor, tiled walls
First Floor
Landing
Bathroom: 11' 0" x 7' 3" (3.36m x 2.22m) White suite comprising corner panel bath, low flush WC, pedestal wash hand basin, shower cubicle, part tiled walls, wooden floor
Bedroom (1): 13' 5" x 12' 5" (4.09m x 3.78m) Solid wood floor, bay window
Bedroom (2): 12' 2" x 10' 11" (3.70m x 3.32m) Solid wood floor
Bedroom (3): 10' 1" x 8' 1" (3.07m x 2.46m) Solid wood floor
Outside
Front: Garden in lawn. Stoned driveway leading to garage.
Rear: Garden in lawn. Paved patio and decked area.
-
McG Shanks Estate Agents.com

028 90 31 90 90

