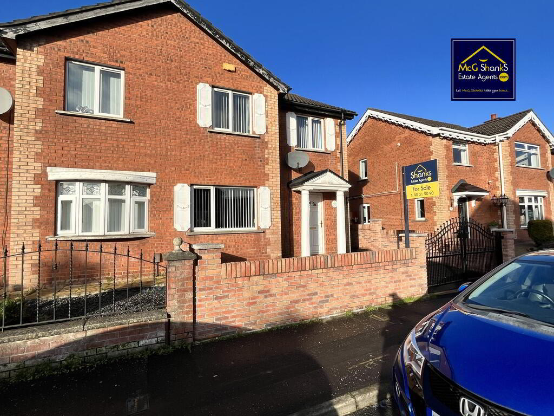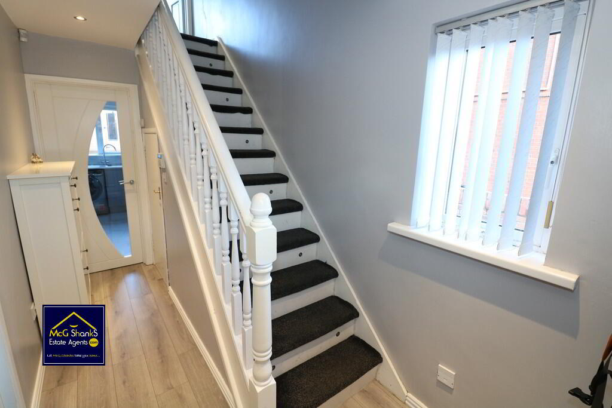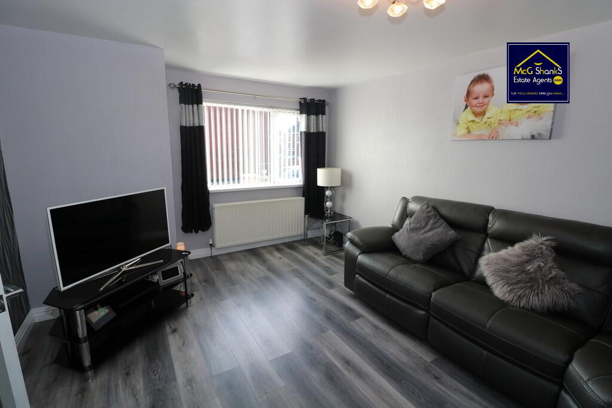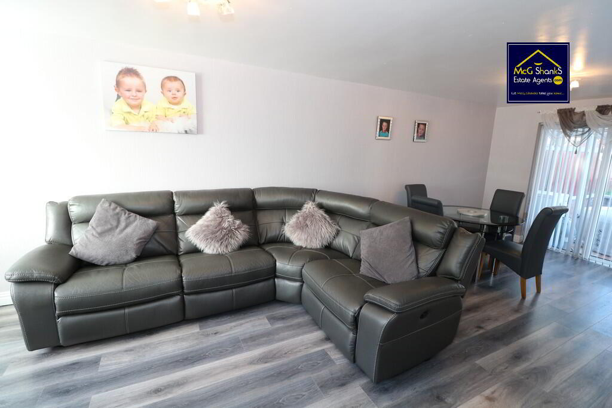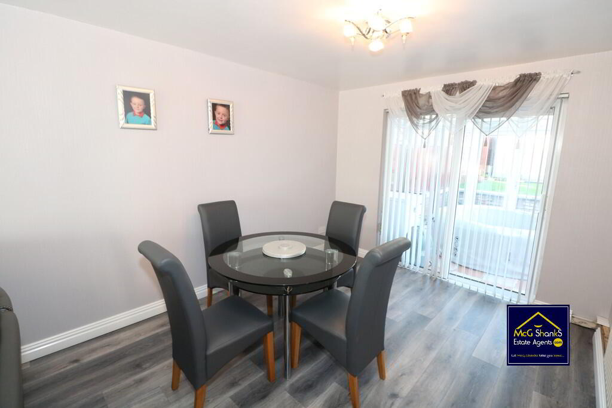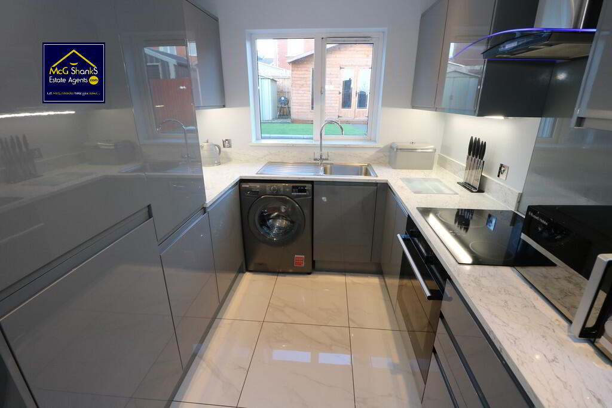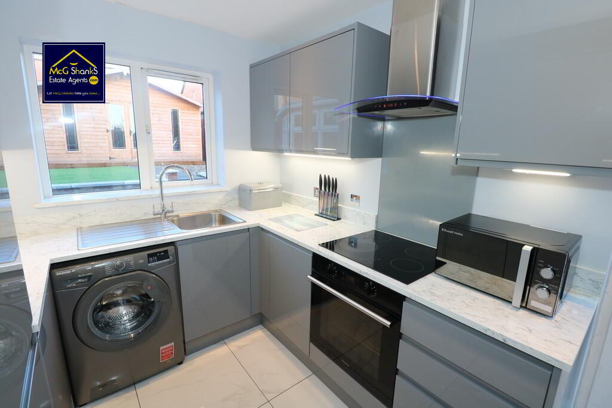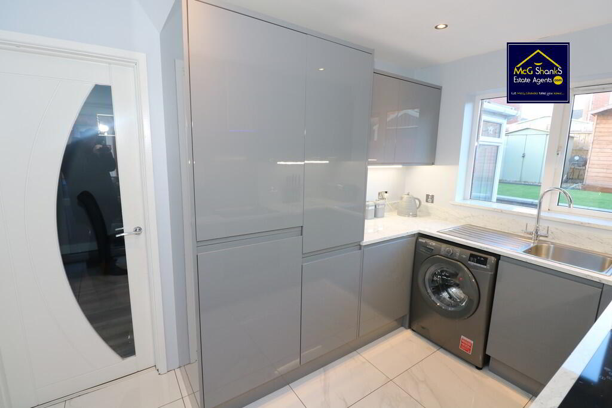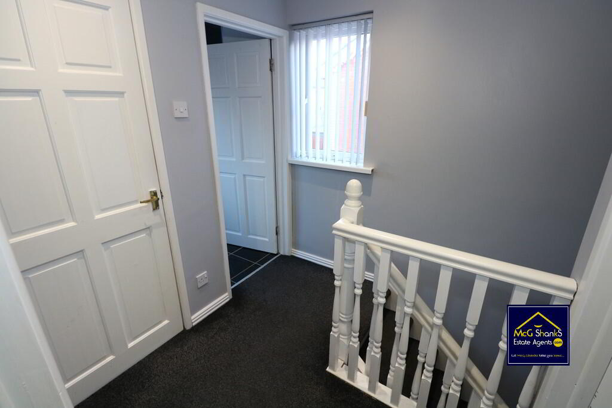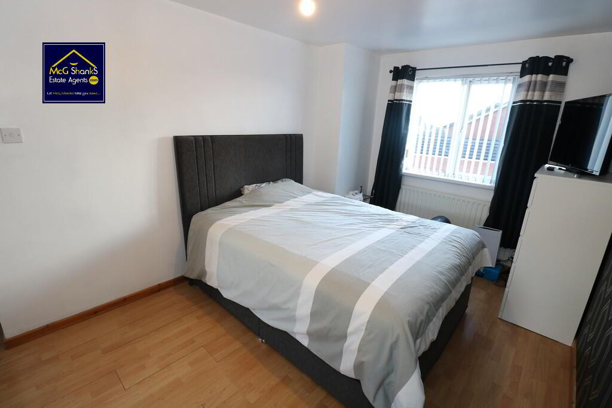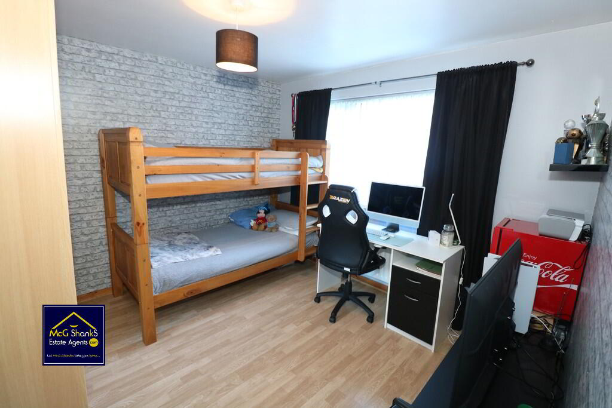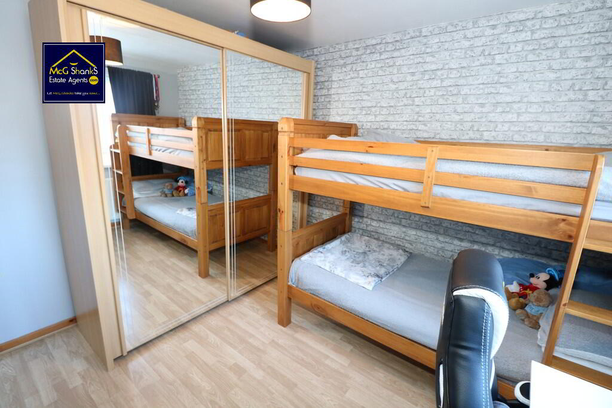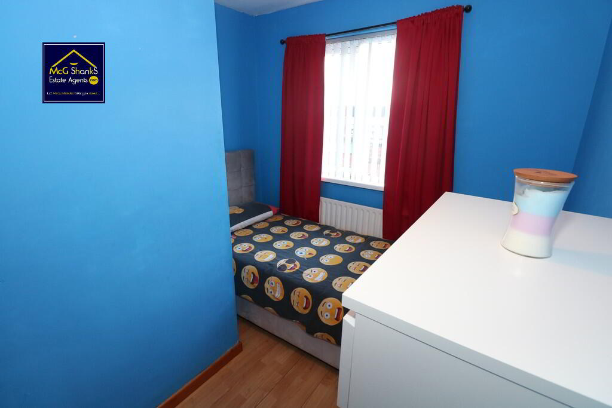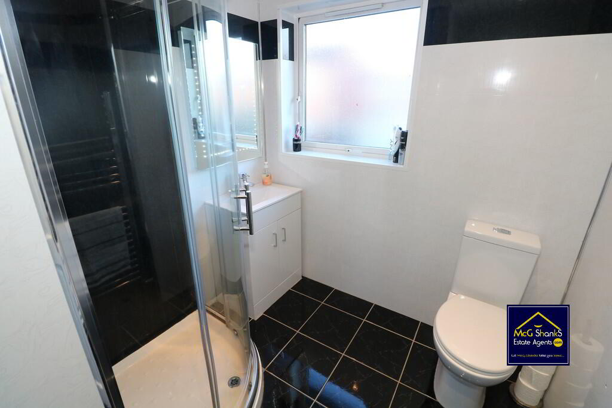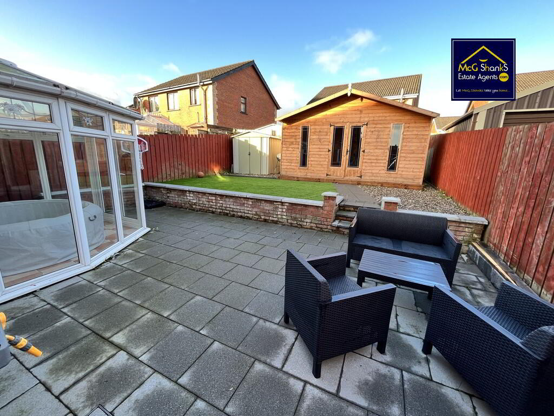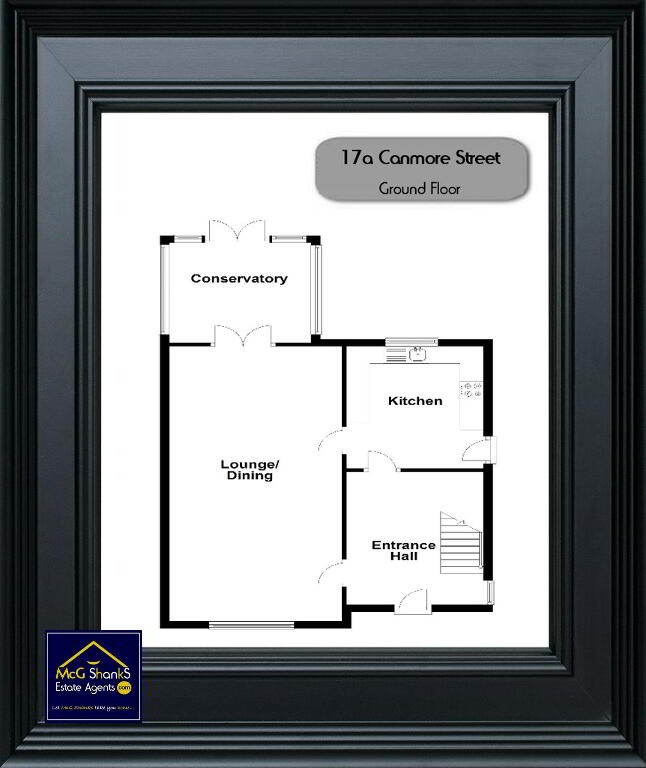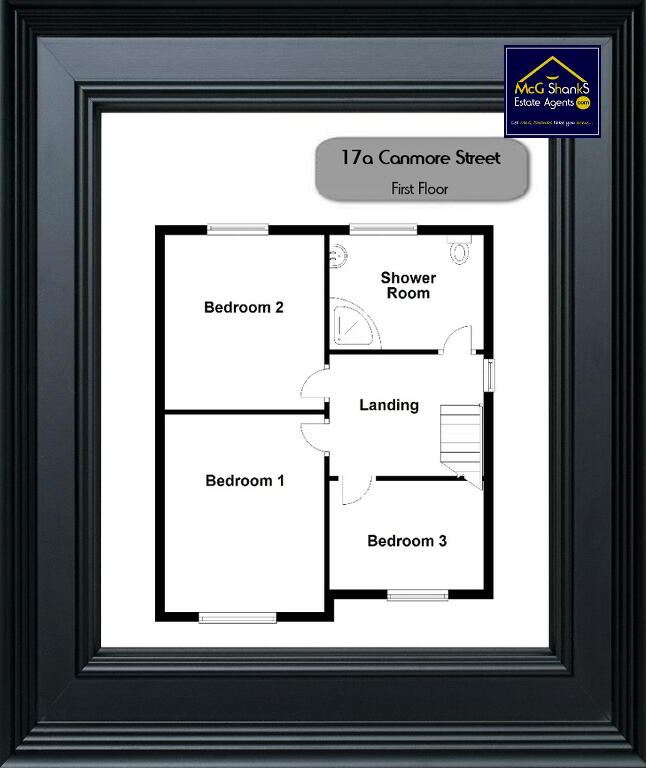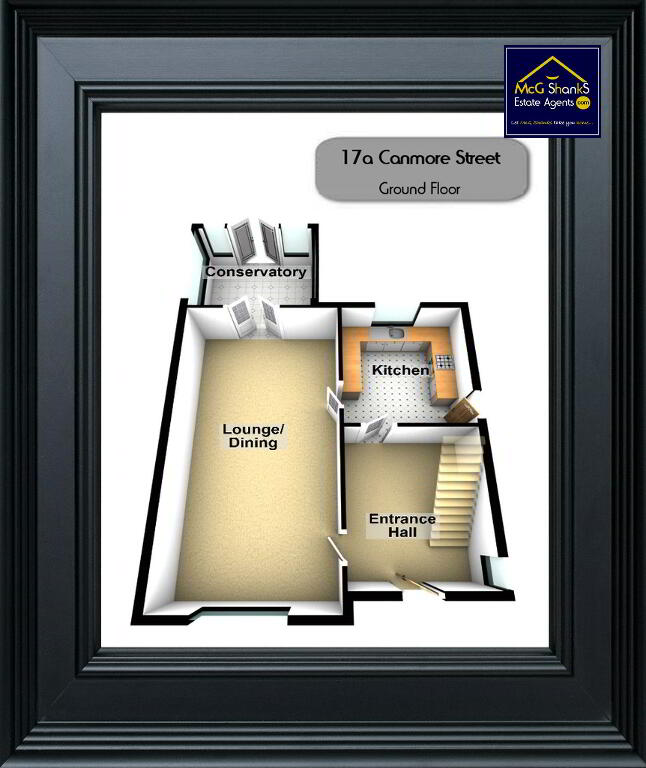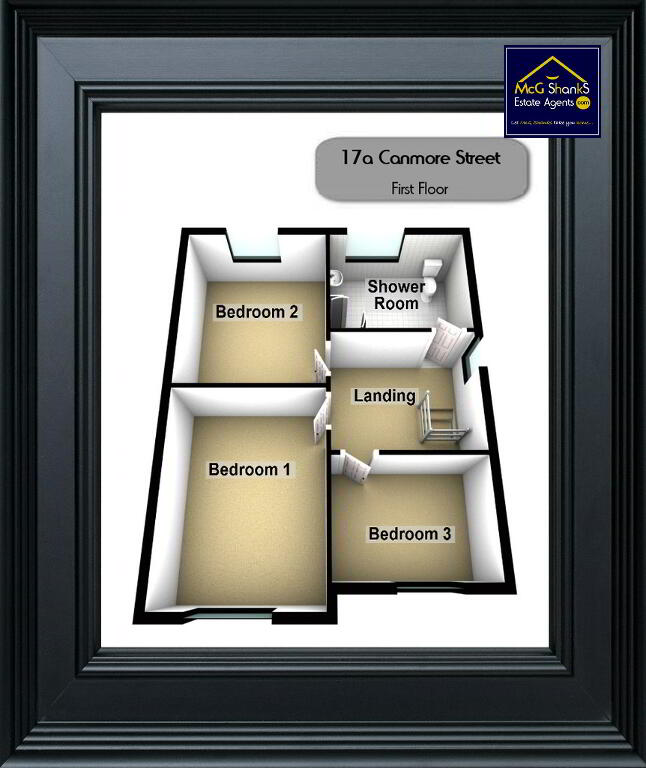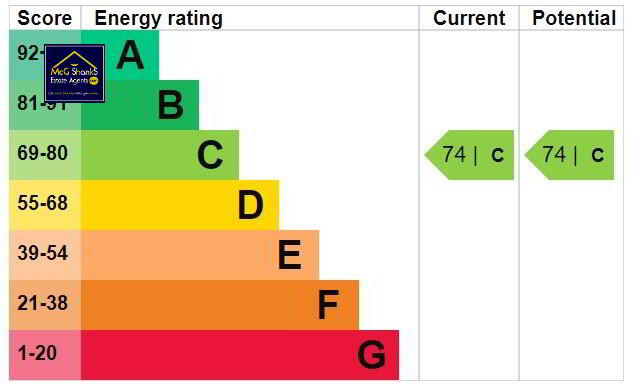
17a Canmore Street, Belfast BT13 2NS
3 Bed Semi-detached House For Sale
SOLD
Print additional images & map (disable to save ink)
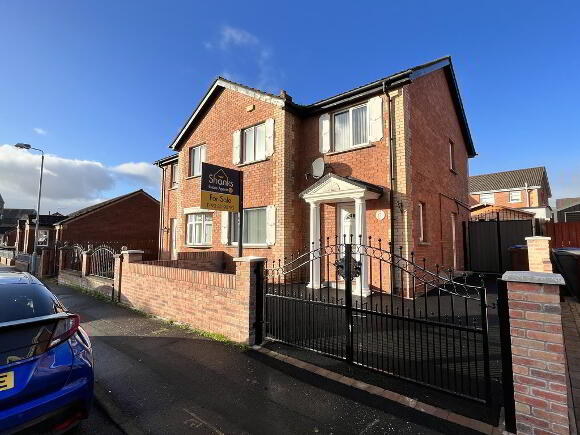
Telephone:
028 90 31 90 90View Online:
www.shanksestateagents.com/733501Key Information
| Address | 17a Canmore Street, Belfast |
|---|---|
| Style | Semi-detached House |
| Bedrooms | 3 |
| Receptions | 1 |
| Bathrooms | 1 |
| Heating | Gas |
| EPC Rating | C74/C74 |
| Status | Sold |
Features
- Well Presented Semi Detached
- 3 Bedrooms
- Spacious Reception Room & Conservatory
- Modern Fitted Kitchen
- Shower Room With White Suite
- Gas Central Heating
- UPVC Double Glazed Windows
- Tarmac Driveway
- Enclosed Garden to Rear with Large Cabin (included in sale)
Additional Information
A most impressive semi detached villa occupying a popular residential location convenient to Belfast City Centre and local amenities.
The property comprises on the ground floor entrance hall, bright and spacious lounge/ dining, conservatory and a modern fitted kitchen. Upstairs there are three well proportioned bedrooms and shower room with white suite. Other attributes include gas central heating, Upvc double glazing windows and enclosed garden to rear with large cabin.
We can highly recommend an internal inspection of this beautifully presented property. For those looking for convenience and a property ready to move into this home is ideal.
Property Comprises:
Entrance Hall
Lounge: 26' 9" x 12' 2" (8.16m x 3.72m) Laminate floor
Conservatory: 10' 0" x 9' 10" (3.05m x 3.00m) Ceramic tiled floor
Kitchen: 11' 4" x 8' 10" (3.45m x 2.69m) Range of high and low level units, stainless steel sink drainer, ceramic effect work surfaces, built in oven and hob, plumbed for washing machine, integrated fridge freezer, integrated dishwasher, ceramic tiled floor
First Floor
Landing
Bedroom (1): 15' 9" x 11' 9" (4.80m x 3.57m) Laminate floor
Bedroom (2): 11' 8" x 11' 1" (3.55m x 3.37m) Laminate floor
Bedroom (3): 9' 11" x 8' 5" (3.03m x 2.57m) Laminate floor
Shower Room: 8' 3" x 6' 10" (2.51m x 2.07m) White suite comprising shower cubicle, vanity unit wash hand basin, low flush WC, PVC walls, ceramic tiled floor
Outside
Front: Tarmac Driveway
Rear: Paved patio area and garden in lawn. Large Cabin.
-
McG Shanks Estate Agents.com

028 90 31 90 90

