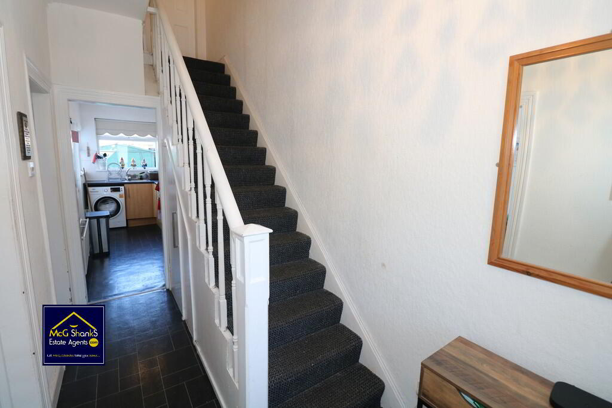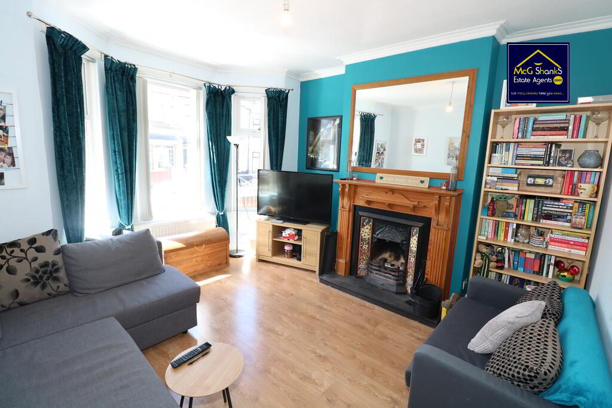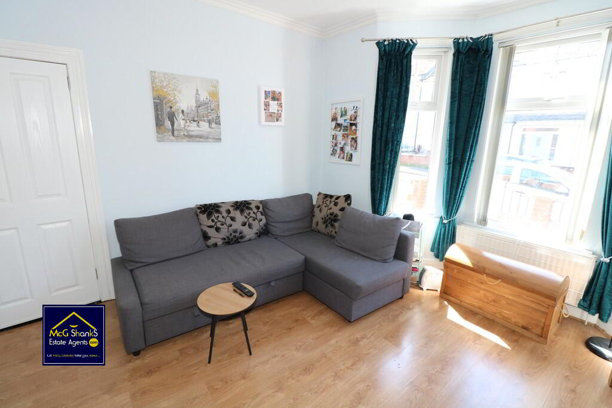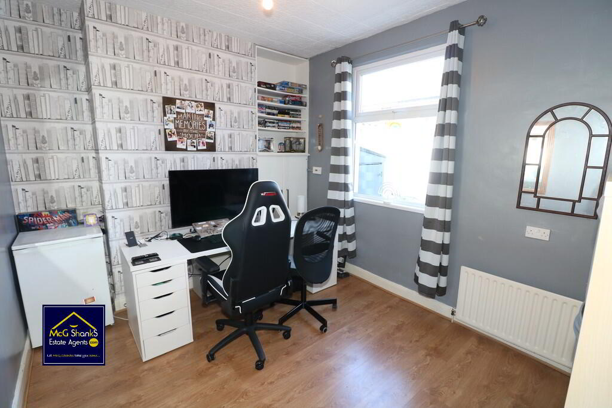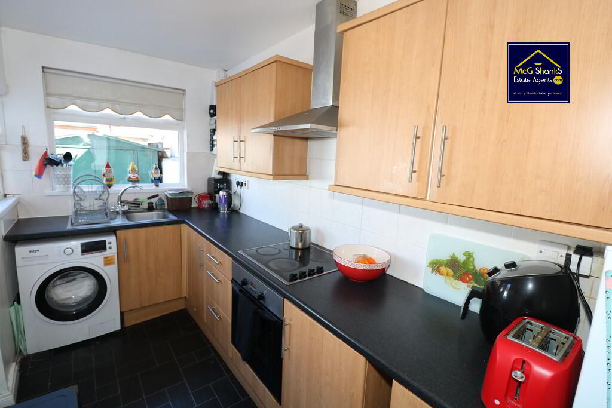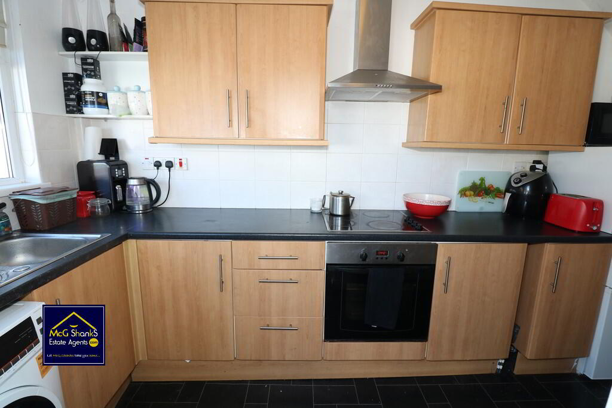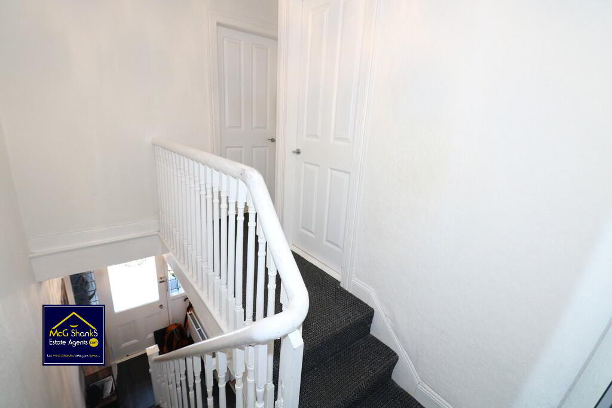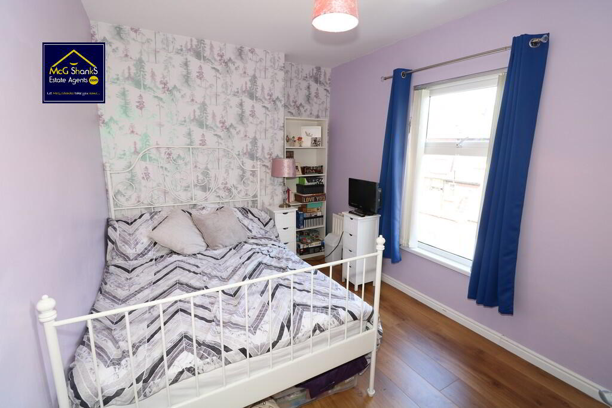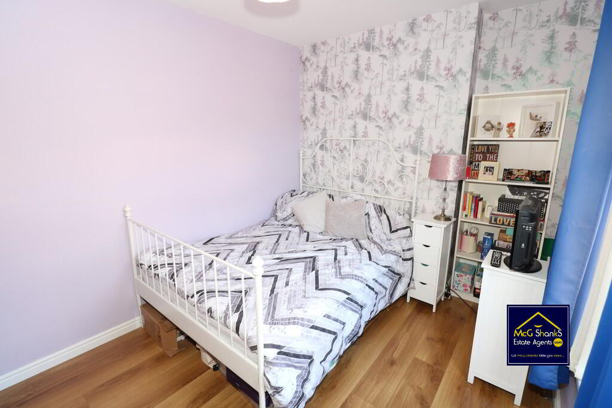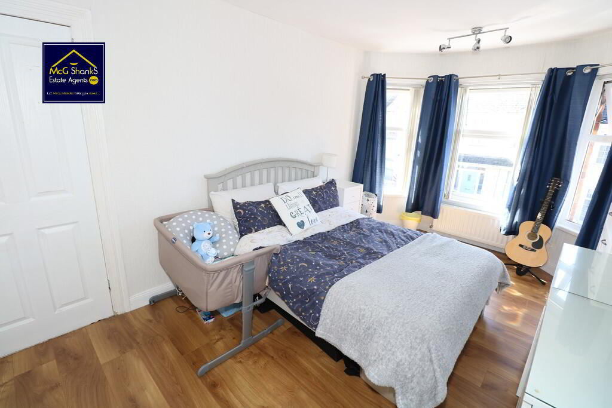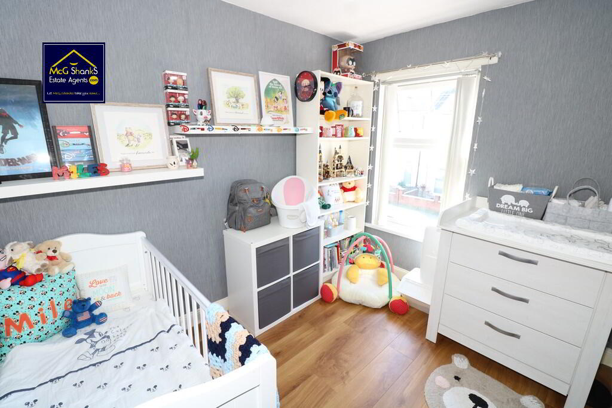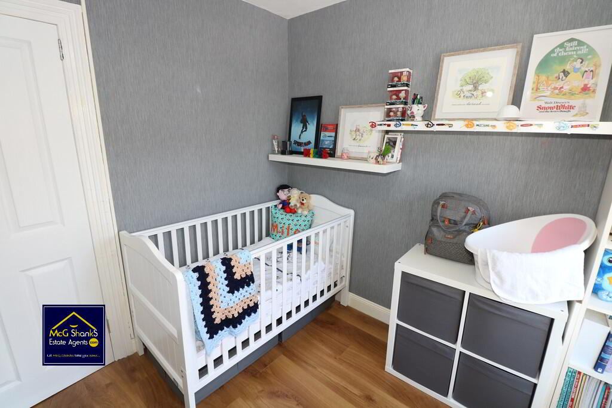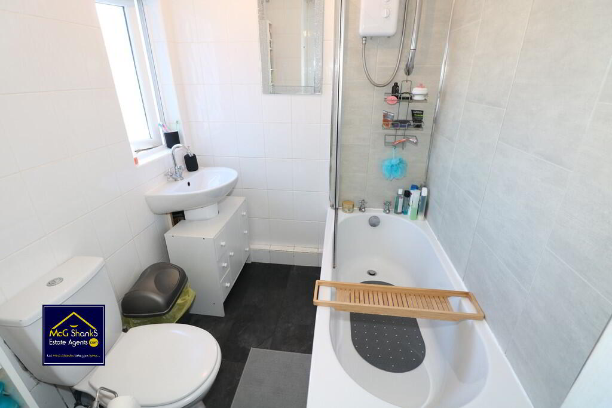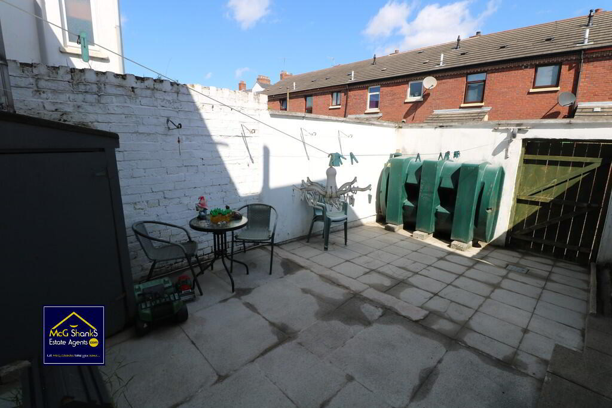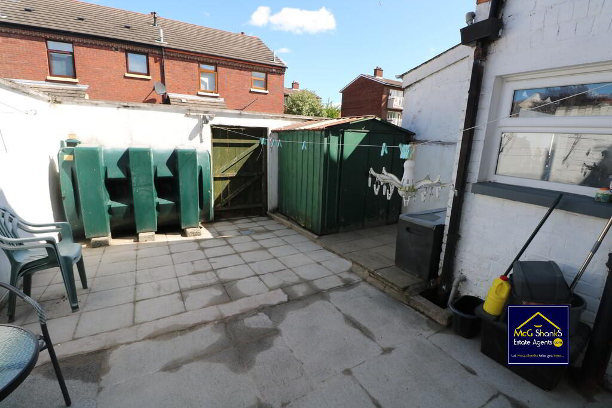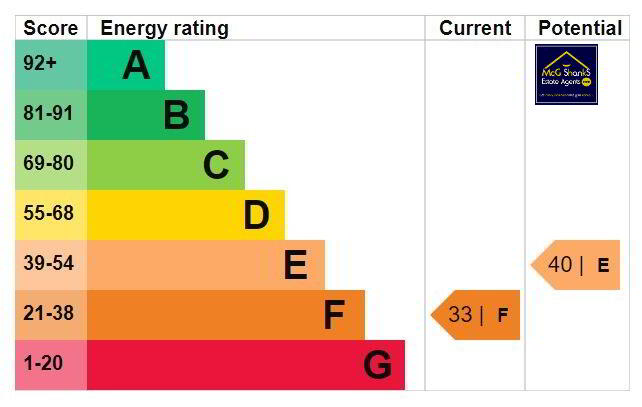
43 Willowbank Gardens, Belfast BT15 5AJ
3 Bed Terrace House For Sale
SOLD
Print additional images & map (disable to save ink)
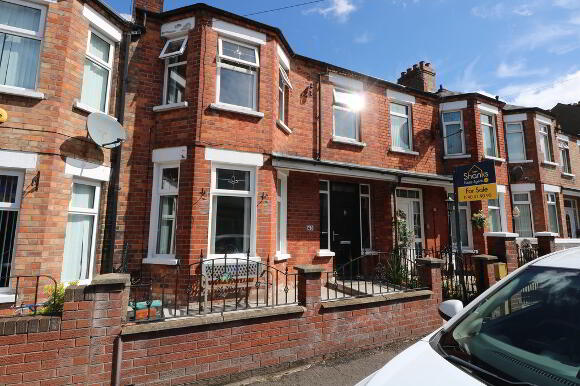
Telephone:
028 90 31 90 90View Online:
www.shanksestateagents.com/755908Key Information
| Address | 43 Willowbank Gardens, Belfast |
|---|---|
| Style | Terrace House |
| Bedrooms | 3 |
| Receptions | 2 |
| Bathrooms | 1 |
| Heating | Oil |
| EPC Rating | F33/E40 |
| Status | Sold |
Features
- Well Presented Terrace
- Two Spacious Reception Rooms
- Three Bedrooms
- Modern Fitted Kitchen
- White Bathroom Suite
- Double Glazed Windows
- Oil Fired Central Heating
- Enclosed paved area to rear
Additional Information
A superb well presented mid terrace residence offers a perfect opportunity to purchase a great family home. This property is located in the extremely popular area of Cavehill, close to local schools, amenities and within easy access to transport routes leading to Belfast City Centre.
The property offers spacious accommodation that comprises 2 reception rooms, modern fitted kitchen on the ground floor. Upstairs boasts 3 good size bedrooms and a white family bathroom suite.
Other attributes include oil fired central heating, double glazed windows, paved forecourt to front and a paved area to rear.
Positioned within a highly sought after area; we would urge viewing at your earliest convenience to avoid disappointment.
Contact our sales department for full details.
Property Comprises:
Entrance Hall
Reception (1) 14' 4" x 13' 1" (4.36m x 4.00m) Feature fireplace, laminate floor, bay window, cornice ceiling
Reception (2) 13' 3" x 10' 0" (4.04m x 3.05m) Laminate floor
Kitchen 13' 3" x 5' 8" (4.04m x 1.73m) Range of high and low level units, formica work surfaces, stainless steel sink drainer, built in oven and hob, plumbed for washing machine, part tiled walls
First Floor
Landing
Bedroom (1) 12' 5" x 8' 4" (3.78m x 2.54m) Laminate floor
Bedroom (2) 15' 5" x 11' 0" (4.71m x 3.36m) Bay window, laminate floor
Bedroom (3) 10' 4" x 7' 10" (3.15m x 2.39m) Laminate floor
Bathroom 8' 5" x 5' 7" (2.57m x 1.69m) White suite comprising panel bath, pedestal wash hand basin, low flush WC, heated towel rail, part tiled walls, part PVC walls, laminate floor
Outside
Front: Paved forecourt
Rear: Enclosed paved area
-
McG Shanks Estate Agents.com

028 90 31 90 90

