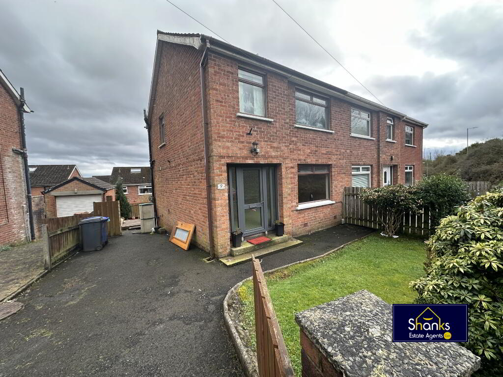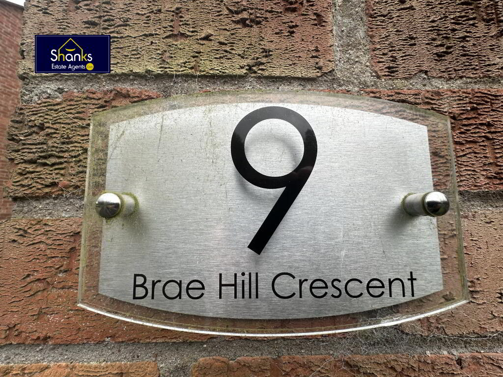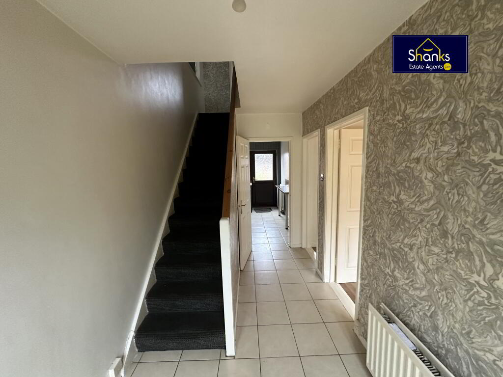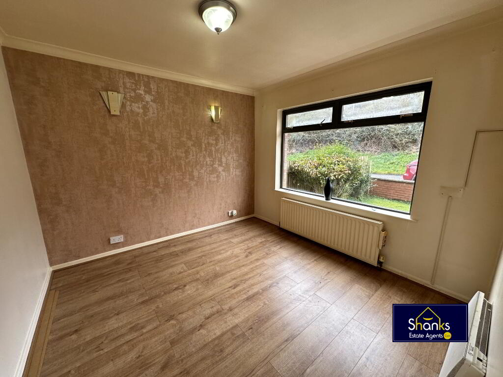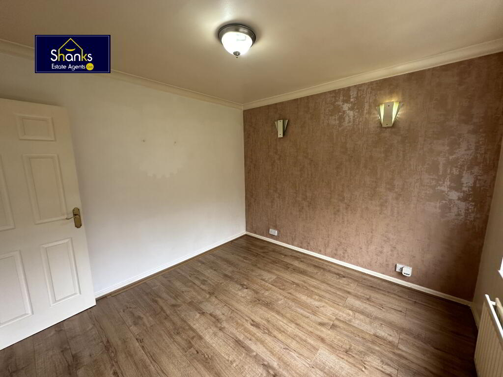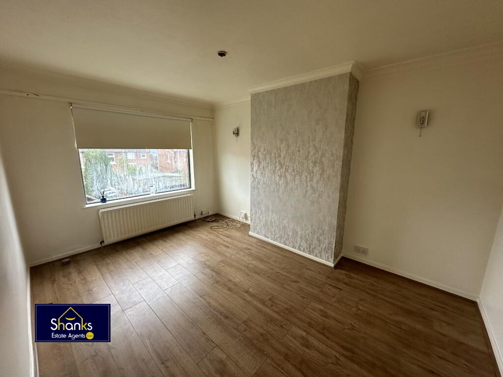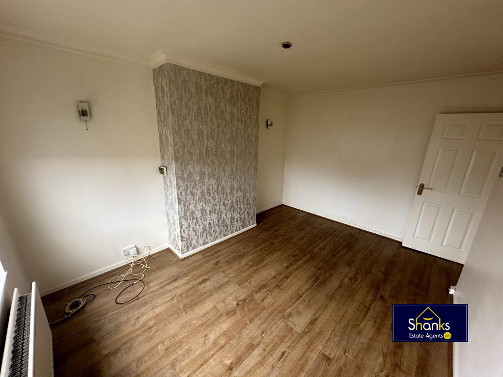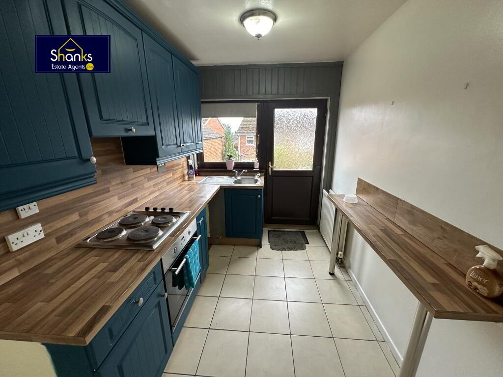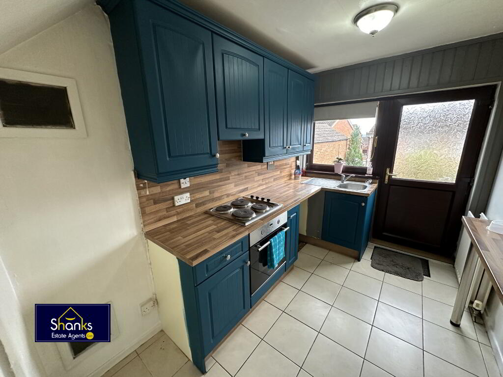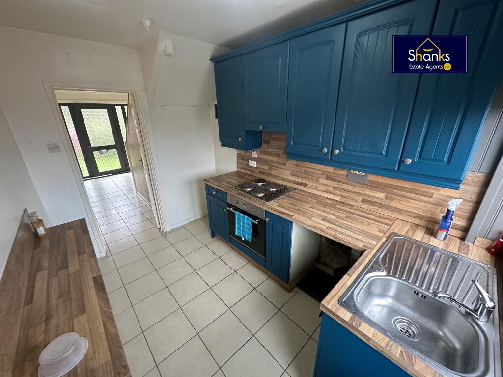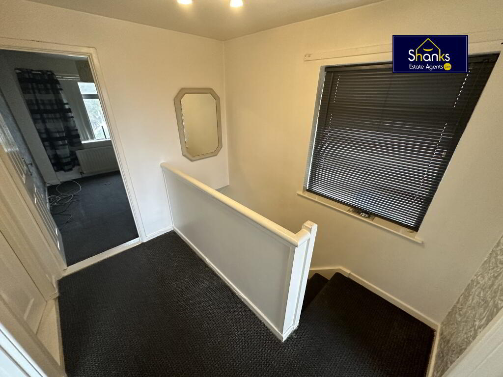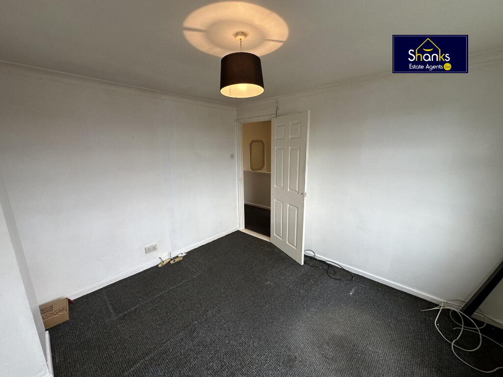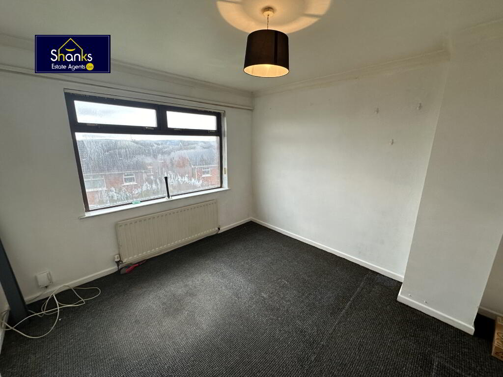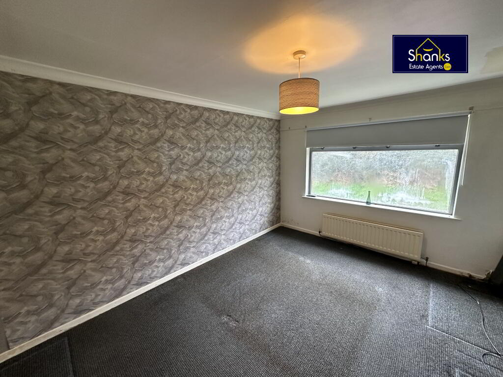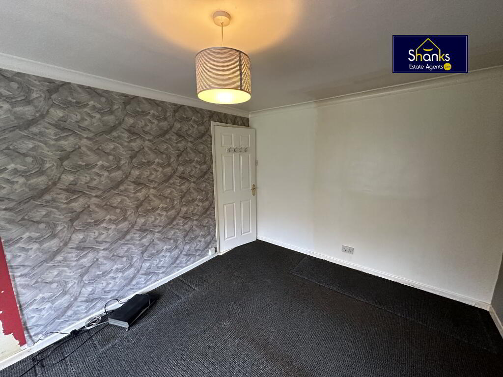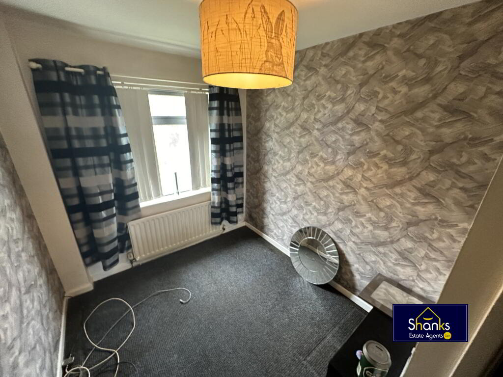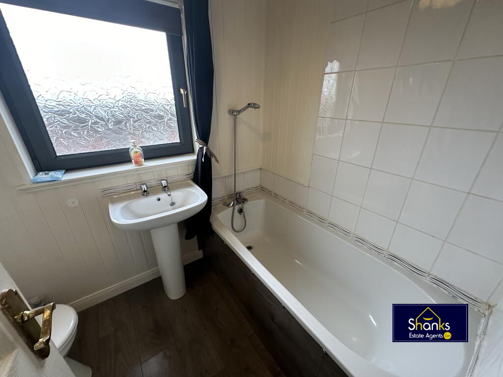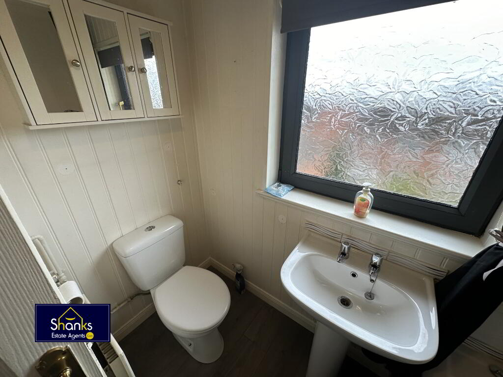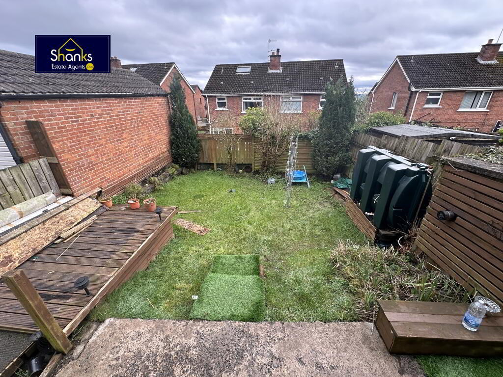
9 Brae Hill Crescent, Belfast BT14 8FQ
3 Bed Semi-detached House For Sale
Sale Agreed £144,950
Print additional images & map (disable to save ink)
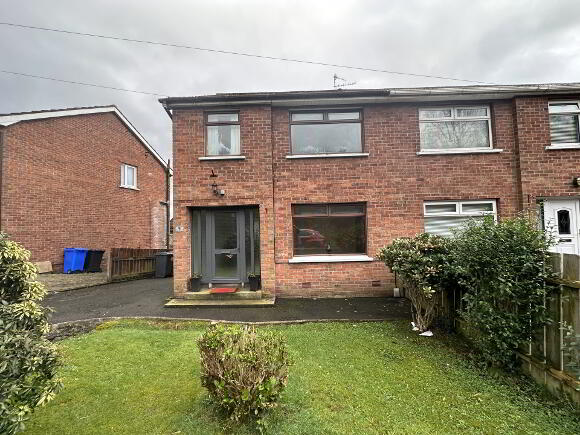
Telephone:
028 90 31 90 90View Online:
www.shanksestateagents.com/935864Key Information
| Address | 9 Brae Hill Crescent, Belfast |
|---|---|
| Price | Last listed at Offers over £144,950 |
| Style | Semi-detached House |
| Bedrooms | 3 |
| Receptions | 2 |
| Bathrooms | 1 |
| Heating | Gas |
| Status | Sale Agreed |
Features
- • Excellent Semi Detached Family Home
- • Bright and Spacious Accomodation Throughout
- • Two Reception Rooms
- • Fully Fitted Kitchen
- • Three Good Sized Bedrooms
- • White Family Bathroom Suite
- • Gas Fired Central Heating
- • Double Glazed Windows Throughout
- • Front and Back Gardens
- • Next to a Wide Range of Local Shops, Schools & Public Transport Routes to City Centre
Additional Information
A charming three-bedroom semi-detached house situated in the heart of Belfast is now on the market for £149,950. Spread across two floors, this beautiful property is perfect for those looking for a comfortable family home. The property boasts natural light throughout and benefits from double glazing and gas central heating.
Upon entering the property, you will find yourself in a welcoming reception area, perfect for receiving guests. This leads to a spacious living room which is perfect for relaxation after a long day. The living room is big enough to accommodate a comfortable seating area and is perfect for entertaining guests and family gatherings.
The property comprises of a charming kitchen which would suit a keen cook with plenty of space to prepare and cook meals for the family.The beautifully finished wood cabinets provide plenty of storage space and are complimented by the modern appliances.
Upstairs, you will find three bedrooms filled with natural light. These bedrooms are perfect for families with children, or individuals who require a spare room for guests. A family bathroom fitted with a panel bath and W/C completes this floor.
Located near Belfast city centre, this property offers a wide range of amenities that can be easily accessed. Close by are restaurants, movie theatres and shopping centres, all within reach from this property. It is also nearby to a number of schools and colleges.
In conclusion, this property is perfect for those looking for a comfortable family home full of charm and character, with enough space for relaxation and entertaining. Belfast offers a range of cultural and adventurous activities, making it an ideal place to settle and call home.
Ground floor
ENTRANCE HALL
LOUNGE
11'2" (3.4m) x 10'5" (3.18m) Laminate flooring
RECEPTION (2)
14'0" (4.27m) x 11'1" (3.38m) Laminate flooring
KITCHEN
11'5" (3.48m) x 7'1" (2.16m) Modern fully fitted kitchen comprising of high and low level units, formica work surfaces, breakfast bar, integrated hob, plumbed for wasing machine, stainless steel sink drainer
First floor
BEDROOM (1)
10'3" (3.12m) x 11'0" (3.35m)
BEDROOM (2)
13'5" (4.09m) x 9'11" (3.02m)
BEDROOM (3)
7'3" (2.21m) x 9'3" (2.82m)
BATHROOM
6'4" (1.93m) x 7'2" (2.18m) White family bathroom suite comprising of low flush W/C, pedestal wash hand basin, panel bath, laminate flooring, wood panel wall
Outside
FRONT
Garden laid in lawn, tarmac driveway leading to rear
REAR
Split level garden laid in lawn, decking patio area
-
McG Shanks Estate Agents.com

028 90 31 90 90

